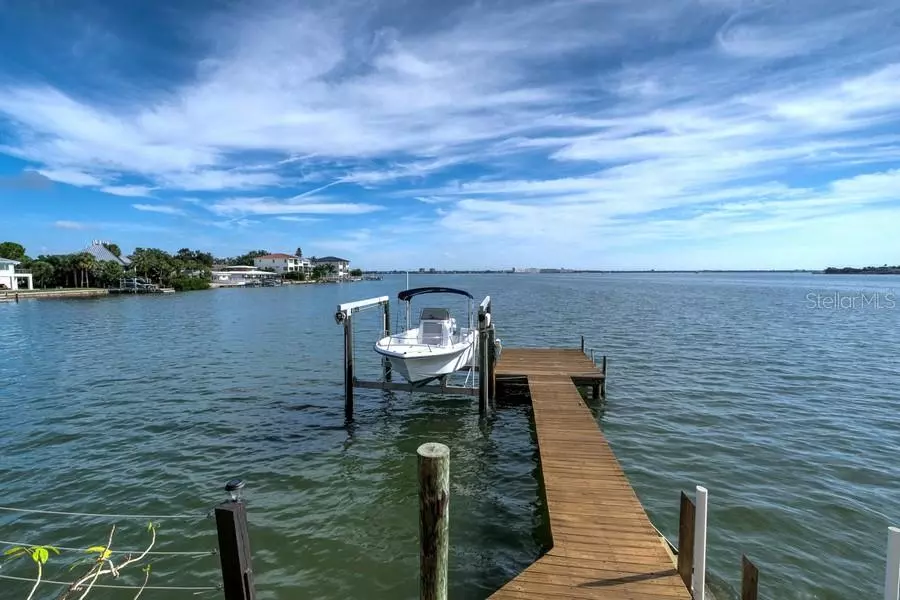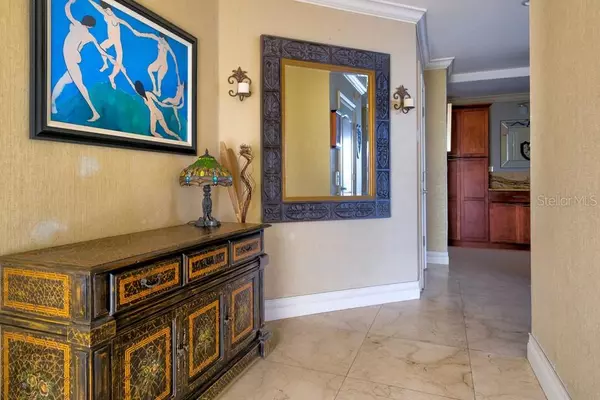$1,300,000
$1,339,900
3.0%For more information regarding the value of a property, please contact us for a free consultation.
3 Beds
4 Baths
3,256 SqFt
SOLD DATE : 04/22/2021
Key Details
Sold Price $1,300,000
Property Type Single Family Home
Sub Type Single Family Residence
Listing Status Sold
Purchase Type For Sale
Square Footage 3,256 sqft
Price per Sqft $399
Subdivision Twin Villas At St Pete Beach
MLS Listing ID U8102179
Sold Date 04/22/21
Bedrooms 3
Full Baths 2
Half Baths 2
Construction Status Financing,Inspections
HOA Y/N No
Year Built 2002
Annual Tax Amount $8,476
Lot Size 2,613 Sqft
Acres 0.06
Property Description
WELCOME HOME!!! As you walk through the entryway you'll realize you are in a truly special place. The first level features a foyer which opens to a very private covered pool area, a spacious patio and an outdoor kitchen. As you step off the elevator and into the wide open living area you'll be awestruck by the expansive views of Boca Ciega Bay and the intracoastal waterway. The living area has many architectual features including tray ceilings, crown moulding, rope edge granite and a gas/woodburning fireplace. The kitchen will make any chef envious! It has a Wolf gas range complete with a double oven and a griddle, Viking refrigerator and a large island with a stainless steel counter-top to make food prep a breeze. Ride up one more level and down the hall to the huge master suite. The bedroom has fabulous views of the bay and intracoastal waterway. The master bath features a double vanity, a spa tub and a walk-in shower. The large walk-in closet has custom cabinetry. The third floor also has a laundry room, 2 other bedrooms and a bathroom and features 7" custom crown moulding. This house is move-in ready, so, the only thing you'll have to decide is if you want to relax in the secluded pool area, take a ride on your boat or walk across Gulf Blvd directly to the beautiful, sugar sand beach on the Gulf of Mexico rated among the best in the country. This property is being sold as a single home but is connected to 110 50th #2 and has a Common Wall/ Party Wall with that property.
Location
State FL
County Pinellas
Community Twin Villas At St Pete Beach
Direction E
Rooms
Other Rooms Inside Utility
Interior
Interior Features Ceiling Fans(s), Crown Molding, Eat-in Kitchen, Elevator, High Ceilings, Open Floorplan, Solid Wood Cabinets, Split Bedroom, Stone Counters, Tray Ceiling(s), Walk-In Closet(s), Window Treatments
Heating Central, Electric
Cooling Central Air
Flooring Ceramic Tile, Travertine, Wood
Fireplaces Type Gas, Living Room, Wood Burning
Fireplace true
Appliance Bar Fridge, Dishwasher, Disposal, Dryer, Electric Water Heater, Exhaust Fan, Microwave, Range, Range Hood, Refrigerator, Washer
Laundry Inside, Laundry Room, Upper Level
Exterior
Exterior Feature Awning(s), Balcony, Hurricane Shutters, Outdoor Kitchen, Sliding Doors
Parking Features Garage Door Opener
Garage Spaces 2.0
Pool Gunite, In Ground
Utilities Available BB/HS Internet Available, Cable Connected, Electricity Connected, Public, Sewer Connected, Water Connected
Waterfront Description Bay/Harbor
View Y/N 1
Water Access 1
Water Access Desc Bay/Harbor,Intracoastal Waterway
View Water
Roof Type Tile
Porch Covered, Deck, Patio
Attached Garage true
Garage true
Private Pool Yes
Building
Lot Description Flood Insurance Required, FloodZone
Story 3
Entry Level Three Or More
Foundation Slab
Lot Size Range 0 to less than 1/4
Sewer Public Sewer
Water Public
Structure Type Block,Stucco
New Construction false
Construction Status Financing,Inspections
Others
Senior Community No
Ownership Fee Simple
Acceptable Financing Cash, Conventional, VA Loan
Membership Fee Required None
Listing Terms Cash, Conventional, VA Loan
Special Listing Condition None
Read Less Info
Want to know what your home might be worth? Contact us for a FREE valuation!

Our team is ready to help you sell your home for the highest possible price ASAP

© 2024 My Florida Regional MLS DBA Stellar MLS. All Rights Reserved.
Bought with CHARLES RUTENBERG REALTY INC
GET MORE INFORMATION

REALTORS®






