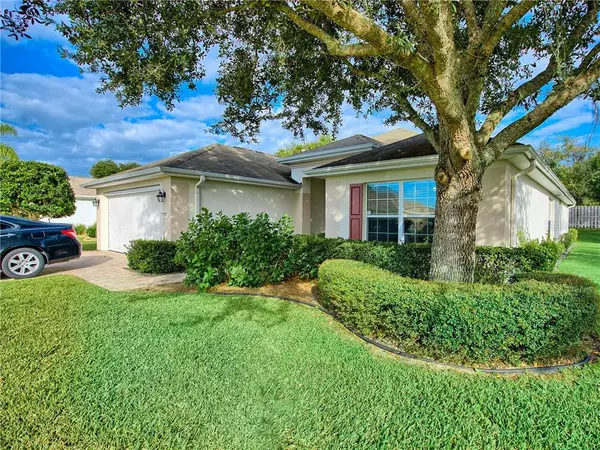$234,500
$239,000
1.9%For more information regarding the value of a property, please contact us for a free consultation.
3 Beds
2 Baths
1,720 SqFt
SOLD DATE : 12/22/2020
Key Details
Sold Price $234,500
Property Type Single Family Home
Sub Type Single Family Residence
Listing Status Sold
Purchase Type For Sale
Square Footage 1,720 sqft
Price per Sqft $136
Subdivision Spruce Creek Gc
MLS Listing ID G5035701
Sold Date 12/22/20
Bedrooms 3
Full Baths 2
Construction Status Financing,Inspections
HOA Fees $143/mo
HOA Y/N Yes
Year Built 2004
Annual Tax Amount $2,984
Lot Size 7,840 Sqft
Acres 0.18
Lot Dimensions 78x100
Property Description
One or more photo(s) has been virtually staged. Del Webb Spruce Creek Golf & CC is a wonderful 55+ Community with so much to offer--pools including indoor, fitness center, walking trail, tennis, golf, restaurant, club house, etc.! It is a true gated community!!! Conveniently located near shopping, restaurants, doctors offices and The Villages Spanish Springs Town Square. This 3/2 very popular Elkridge model is located in the Tamarron subdivision. Notice the pavered driveway and retractable screened garage. Enter into the open floor plan. There is no carpet anywhere. It is clean, bright and well maintained. There are solar tubes in the kitchen area and guest bathroom. There are granite counters and a tile backsplash in the kitchen. Gunmetal gray stainless steel appliances finish the look. The kitchen drawers have rollouts. The master bath has been redone with a stunning walk in shower. There is a California closet in the master as well as enhanced shelving in the front bedroom. The ceiling fans have all been updated. The lanai is enclosed and there is that much desired rear privacy. Pavers provide a nice outdoor seating area. The garage door has been insulated. You'll want to see this one!!
Location
State FL
County Marion
Community Spruce Creek Gc
Zoning PUD
Interior
Interior Features Ceiling Fans(s)
Heating Central
Cooling Central Air
Flooring Ceramic Tile, Laminate
Furnishings Unfurnished
Fireplace false
Appliance Dishwasher, Dryer, Microwave, Range, Refrigerator, Washer
Laundry Laundry Room
Exterior
Exterior Feature Irrigation System
Parking Features Golf Cart Parking
Garage Spaces 2.0
Community Features Deed Restrictions, Fitness Center, Gated, Golf Carts OK, Golf, No Truck/RV/Motorcycle Parking, Pool, Special Community Restrictions, Tennis Courts
Utilities Available Electricity Connected, Natural Gas Connected, Public, Sewer Connected
Amenities Available Fitness Center, Gated, Golf Course, Pickleball Court(s), Pool, Security, Shuffleboard Court, Spa/Hot Tub, Tennis Court(s)
Roof Type Shingle
Porch Enclosed
Attached Garage true
Garage true
Private Pool No
Building
Story 1
Entry Level One
Foundation Slab
Lot Size Range 0 to less than 1/4
Sewer Public Sewer
Water Public
Architectural Style Traditional
Structure Type Block
New Construction false
Construction Status Financing,Inspections
Others
Pets Allowed Yes
HOA Fee Include Pool,Pool,Security
Senior Community Yes
Ownership Fee Simple
Monthly Total Fees $143
Acceptable Financing Cash, Conventional, FHA, VA Loan
Membership Fee Required Required
Listing Terms Cash, Conventional, FHA, VA Loan
Num of Pet 2
Special Listing Condition None
Read Less Info
Want to know what your home might be worth? Contact us for a FREE valuation!

Our team is ready to help you sell your home for the highest possible price ASAP

© 2024 My Florida Regional MLS DBA Stellar MLS. All Rights Reserved.
Bought with ERA GRIZZARD REAL ESTATE
GET MORE INFORMATION

REALTORS®






