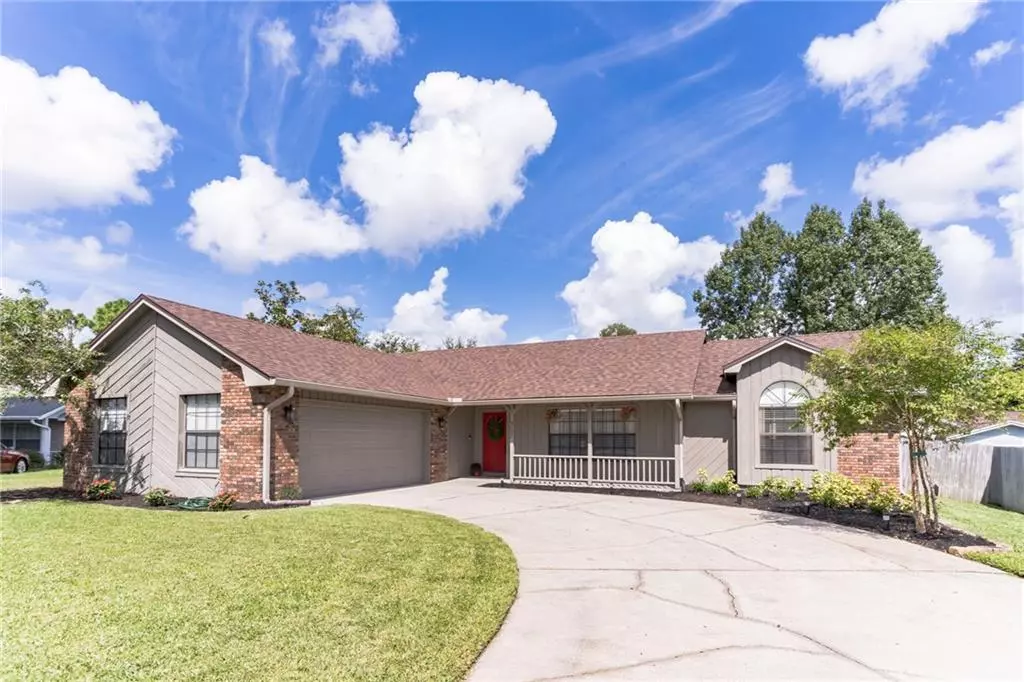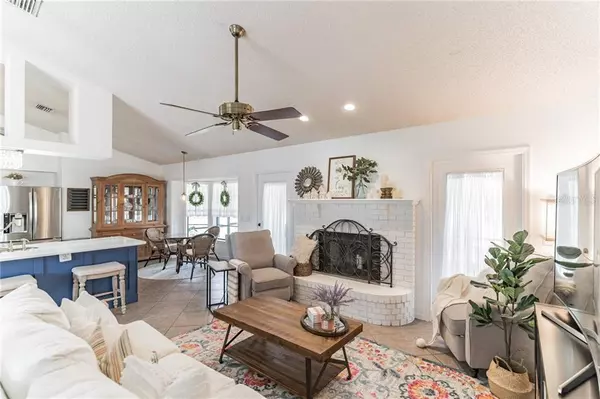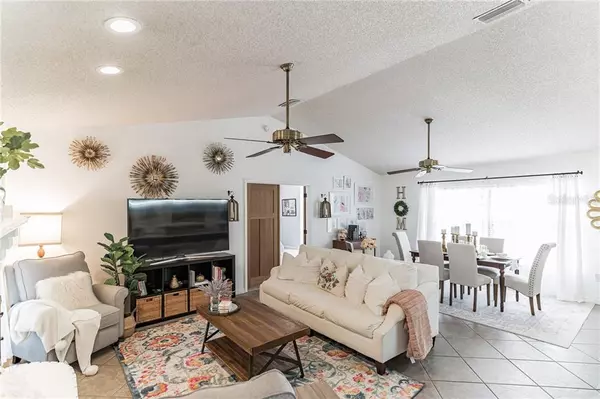$299,500
$299,000
0.2%For more information regarding the value of a property, please contact us for a free consultation.
3 Beds
2 Baths
1,786 SqFt
SOLD DATE : 11/30/2020
Key Details
Sold Price $299,500
Property Type Single Family Home
Sub Type Single Family Residence
Listing Status Sold
Purchase Type For Sale
Square Footage 1,786 sqft
Price per Sqft $167
Subdivision Rose Hill Ph 02
MLS Listing ID O5898254
Sold Date 11/30/20
Bedrooms 3
Full Baths 2
HOA Fees $18/ann
HOA Y/N Yes
Year Built 1986
Annual Tax Amount $4,101
Lot Size 10,018 Sqft
Acres 0.23
Property Description
Welcome to this delightful 3-bedroom, 2-bathroom, 1,786 SF home located in sunny Orlando, FL! This inviting, well-kept ranch home features an expansive, open layout, new roof (installed in June 2020 with transferable roof warranty), updated electrical, Rachio smart irrigation system and included Ring doorbell camera! This home also includes a comprehensive, preventative termite treatment program that is transferrable to the new buyer! Step directly through the entryway and into the spectacular and bright open plan space which includes the living room, kitchen, and dining areas. Incredibly high vaulted ceilings give this space a grand and open feel. There is a charming wood-burning fireplace in the living room area that promises many warm and cozy nights spent beside a roaring fire. The kitchen is large and bright and boasts stylish stainless steel appliances, gleaming solid surface Quartz countertops, undermount sink, and plenty of cabinets, shelving, and pantry space for storage! Gorgeous wood double doors right off of the living area will lead you into the impressive and spacious master bedroom, also with high vaulted ceilings and lots of natural light. Connected to the master bedroom is an exquisite master bathroom, complete with large vanity, modern chevron pattern wallpapered accent wall, and glass enclosed shower stall. Also connected to the master bedroom is a generously sized walk-in closet. Located on the same level are 2 additional sizable bedrooms, both with wonderful natural light and lots of closet space, as well as another full bathroom with a large vanity and tub! This stunning residence also features a remodeled laundry room with lots of shelving and storage options. Rounding out the interior are 2 fantastic dining areas with the more formal option at the front of the home, while the more casual breakfast nook can be found next to the kitchen (and includes a beautiful, solid wood Broyhill hutch that stays with the home!). The bay window in the breakfast nook offers a relaxing spot to take in tranquil views of the back porch and backyard as you sip your morning coffee or enjoy a leisurely lunch. Just off the kitchen and living room you can step out onto the oversized enclosed, screened-in porch which is perfect for entertaining family and friends or just enjoying the plentiful Florida sunshine! The outdoor areas of this home are incredibly well-maintained, from the pristine front yard and long driveway leading up to the entry, to the roomy backyard which provides ample space for all of your outdoor activities. 9127 Queen Elizabeth Ct is situated on a quiet cul-de-sac in the desirable and established Rose Hill community, convenient to first-rate shopping, dining, schools and major highways (408, 429 and the Florida Turnpike). You don't want to miss out on everything this outstanding home has to offer! Schedule your appointment today!
Location
State FL
County Orange
Community Rose Hill Ph 02
Zoning R-1A
Interior
Interior Features Ceiling Fans(s), Eat-in Kitchen, Living Room/Dining Room Combo, Open Floorplan, Thermostat, Vaulted Ceiling(s), Walk-In Closet(s), Window Treatments
Heating Central
Cooling Central Air
Flooring Carpet, Tile
Fireplaces Type Living Room, Wood Burning
Fireplace true
Appliance Dishwasher, Disposal, Dryer, Microwave, Range, Refrigerator, Washer
Exterior
Exterior Feature Fence, Irrigation System, Lighting, Rain Gutters, Sidewalk
Parking Features Driveway, Garage Door Opener, Garage Faces Side
Garage Spaces 2.0
Community Features None
Utilities Available BB/HS Internet Available, Cable Connected, Electricity Connected, Street Lights
Amenities Available Maintenance
Roof Type Shingle
Attached Garage true
Garage true
Private Pool No
Building
Entry Level One
Foundation Slab
Lot Size Range 0 to less than 1/4
Sewer Septic Tank
Water Public
Architectural Style Ranch
Structure Type Block,Brick
New Construction false
Others
Pets Allowed Yes
HOA Fee Include Maintenance Grounds
Senior Community No
Ownership Fee Simple
Monthly Total Fees $18
Membership Fee Required Required
Num of Pet 3
Special Listing Condition None
Read Less Info
Want to know what your home might be worth? Contact us for a FREE valuation!

Our team is ready to help you sell your home for the highest possible price ASAP

© 2025 My Florida Regional MLS DBA Stellar MLS. All Rights Reserved.
Bought with KW ELITE PARTNERS III REALTY
GET MORE INFORMATION
REALTORS®






