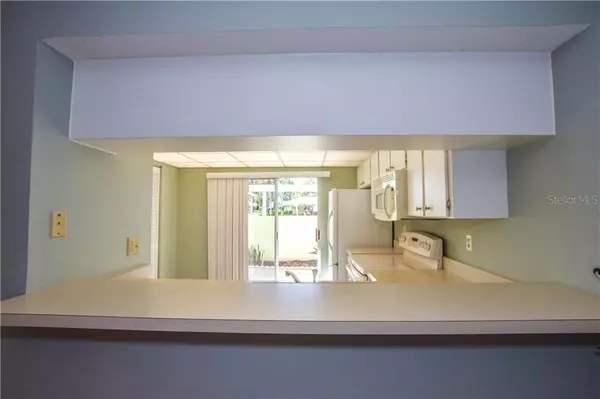$184,000
$200,000
8.0%For more information regarding the value of a property, please contact us for a free consultation.
2 Beds
2 Baths
1,175 SqFt
SOLD DATE : 02/15/2021
Key Details
Sold Price $184,000
Property Type Single Family Home
Sub Type Villa
Listing Status Sold
Purchase Type For Sale
Square Footage 1,175 sqft
Price per Sqft $156
Subdivision Augusta Villas At Plan
MLS Listing ID A4482751
Sold Date 02/15/21
Bedrooms 2
Full Baths 2
Condo Fees $1,330
HOA Fees $41/ann
HOA Y/N Yes
Year Built 1980
Annual Tax Amount $2,029
Property Description
Florida living at its finest. Enjoy this perfect winter getaway or full time residence in the very sought after community of the Augusta Villas, located in the Plantation Golf & Country Club, where lifestyle and relaxation come together. Meticulous lush and mature landscaping accentuates the appeal of the property. The interior features a spacious feel with an open and split floor plan allowing for privacy, for you and your guest. The interior floors in the dining and main living area have been updated with an attractive neutral color, low maintenance laminate wood flooring. The A/C unit is brand new as of November 2020. Your community pool & clubhouse are just a short walk, and the Plantation Golf & Country Club offers a variety of memberships that are completely optional, not mandatory. All of the dining, cultural and beach opportunities, are just a short drive away. This villa is move in ready, and is waiting for its next owner to add their own touches, and to make their own memories. Don’t miss this opportunity to start living your best life, here in Venice, FL.
Location
State FL
County Sarasota
Community Augusta Villas At Plan
Zoning RSF2
Interior
Interior Features Ceiling Fans(s), Living Room/Dining Room Combo, Split Bedroom, Window Treatments
Heating Electric
Cooling Central Air
Flooring Laminate, Tile
Furnishings Negotiable
Fireplace false
Appliance Dishwasher, Dryer, Microwave, Range, Refrigerator, Washer
Exterior
Exterior Feature Sliding Doors
Parking Features Assigned, Covered
Community Features Deed Restrictions, Golf, No Truck/RV/Motorcycle Parking, Pool, Sidewalks
Utilities Available Cable Connected, Electricity Connected, Public, Water Connected
Amenities Available Pool, Security
View Golf Course, Trees/Woods
Roof Type Tile
Porch Covered, Front Porch, Rear Porch, Screened
Garage false
Private Pool No
Building
Lot Description On Golf Course, Sidewalk, Paved, Private
Story 1
Entry Level One
Foundation Slab
Lot Size Range Non-Applicable
Sewer Public Sewer
Water Public
Architectural Style Florida
Structure Type Block,Stucco
New Construction false
Schools
Elementary Schools Garden Elementary
Middle Schools Venice Area Middle
High Schools Venice Senior High
Others
Pets Allowed Yes
HOA Fee Include Cable TV,Common Area Taxes,Pool,Escrow Reserves Fund,Maintenance Structure,Maintenance Grounds,Management,Pest Control,Pool,Recreational Facilities,Security
Senior Community No
Pet Size Small (16-35 Lbs.)
Ownership Condominium
Monthly Total Fees $485
Acceptable Financing Cash, Conventional
Membership Fee Required Required
Listing Terms Cash, Conventional
Num of Pet 2
Special Listing Condition None
Read Less Info
Want to know what your home might be worth? Contact us for a FREE valuation!

Our team is ready to help you sell your home for the highest possible price ASAP

© 2024 My Florida Regional MLS DBA Stellar MLS. All Rights Reserved.
Bought with MICHAEL SAUNDERS & COMPANY
GET MORE INFORMATION

REALTORS®






