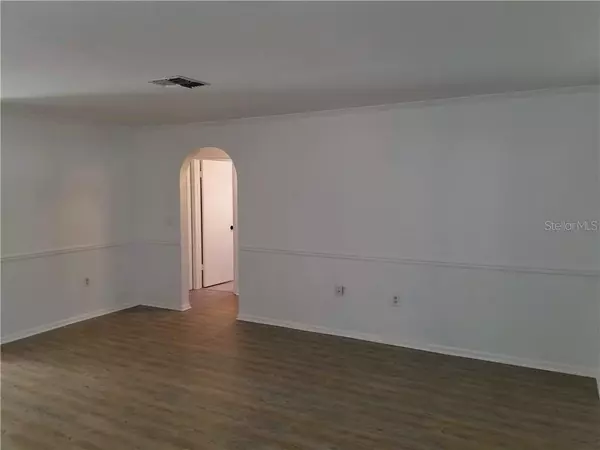$282,000
$285,000
1.1%For more information regarding the value of a property, please contact us for a free consultation.
3 Beds
2 Baths
1,975 SqFt
SOLD DATE : 01/29/2021
Key Details
Sold Price $282,000
Property Type Single Family Home
Sub Type Single Family Residence
Listing Status Sold
Purchase Type For Sale
Square Footage 1,975 sqft
Price per Sqft $142
Subdivision Autumn Run-Unit 3
MLS Listing ID U8102061
Sold Date 01/29/21
Bedrooms 3
Full Baths 2
Construction Status No Contingency
HOA Y/N No
Year Built 1979
Annual Tax Amount $4,116
Lot Size 6,534 Sqft
Acres 0.15
Lot Dimensions 65 x 110
Property Description
Beautiful ranch style home has been renovated and presents a great opportunity for you. Come take a look quickly because it will not be on the market long. Enjoy the bright open floorplan with spacious Great Room, nice Bonus Room and the popular open Kitchen concept. New gleaming luxury vinyl flooring throughout the home, new paint and new fixtures and black stainless appliances. Three spacious bedrooms and two updated bathrooms with beautiful custom tile, new vanities and modern lighting fixtures. Master Bedroom has an ensuite bath with a large tile shower and spacious walk-in closet. Handsome Kitchen boasts popular white cabinets, new appliances, gleaming quartz counters and plenty of storage. Large Dining Room with pass-through to kitchen. Garage has been converted into huge Family / Media Room. The relaxing backyard with mature oak trees looks out to a private lake with tons of wildlife.
Location
State FL
County Pinellas
Community Autumn Run-Unit 3
Zoning SFH 01
Direction N
Rooms
Other Rooms Bonus Room, Den/Library/Office, Formal Dining Room Separate, Formal Living Room Separate, Inside Utility
Interior
Interior Features Ceiling Fans(s), Crown Molding, Kitchen/Family Room Combo, Living Room/Dining Room Combo, Solid Wood Cabinets
Heating Central, Electric
Cooling Central Air
Flooring Ceramic Tile, Laminate
Furnishings Unfurnished
Fireplace false
Appliance Dishwasher, Electric Water Heater, Microwave, Range, Refrigerator
Laundry Inside, Laundry Room
Exterior
Exterior Feature Fence, French Doors, Storage
Parking Features Converted Garage, Driveway, Ground Level, Guest, Off Street
Fence Wood
Utilities Available Cable Connected, Electricity Connected, Public, Sewer Connected
View Y/N 1
View Trees/Woods, Water
Roof Type Shingle
Porch Patio, Porch
Attached Garage false
Garage false
Private Pool No
Building
Lot Description City Limits, Level, Near Public Transit, Paved
Story 1
Entry Level One
Foundation Slab
Lot Size Range 0 to less than 1/4
Sewer Public Sewer
Water Public
Architectural Style Ranch, Traditional
Structure Type Block,Stucco
New Construction false
Construction Status No Contingency
Schools
Elementary Schools Cross Bayou Elementary-Pn
Middle Schools Fitzgerald Middle-Pn
High Schools Pinellas Park High-Pn
Others
Pets Allowed Yes
Senior Community No
Pet Size Extra Large (101+ Lbs.)
Ownership Fee Simple
Acceptable Financing Cash, Conventional, FHA, VA Loan
Membership Fee Required None
Listing Terms Cash, Conventional, FHA, VA Loan
Special Listing Condition None
Read Less Info
Want to know what your home might be worth? Contact us for a FREE valuation!

Our team is ready to help you sell your home for the highest possible price ASAP

© 2025 My Florida Regional MLS DBA Stellar MLS. All Rights Reserved.
Bought with FUTURE HOME REALTY INC
GET MORE INFORMATION
REALTORS®






