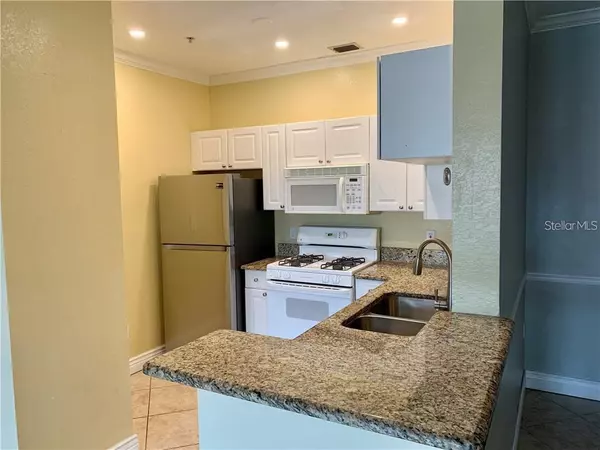$185,000
$194,900
5.1%For more information regarding the value of a property, please contact us for a free consultation.
2 Beds
2 Baths
1,230 SqFt
SOLD DATE : 12/07/2020
Key Details
Sold Price $185,000
Property Type Condo
Sub Type Condominium
Listing Status Sold
Purchase Type For Sale
Square Footage 1,230 sqft
Price per Sqft $150
Subdivision Grand Venezia At Baywatch Condo
MLS Listing ID U8101882
Sold Date 12/07/20
Bedrooms 2
Full Baths 2
Condo Fees $553
Construction Status No Contingency
HOA Y/N No
Year Built 2001
Annual Tax Amount $4,049
Lot Size 0.510 Acres
Acres 0.51
Property Description
Must see this 2 bedrooms 2 bath condo on the third floor with plenty of light and a nice water views.Bamboo flooring in both bedrooms. Tiles in Kitchen, Dinning and Living space. Large Closets for both bedrooms. Utility room with washer and dryer. The community amenities have been recently upgraded to a high standard. This is a 24-hour secure, Gated Community on Old Tampa Bay with a beautiful 1.5 mile lighted walking path along the waterfront dotted with benches and clubhouse has an executive business center, saunas, heated pool and spa, fitness center and much more. Also on the property, you will find tennis courts, free car care center and playground. Complex recently had millions of dollars of renovations including new roofs, double paned windows, and new siding!
Location
State FL
County Pinellas
Community Grand Venezia At Baywatch Condo
Rooms
Other Rooms Breakfast Room Separate, Den/Library/Office, Inside Utility
Interior
Interior Features Attic Fan, Built-in Features, Cathedral Ceiling(s), Split Bedroom, Stone Counters, Vaulted Ceiling(s), Walk-In Closet(s)
Heating Central, Electric
Cooling Central Air
Flooring Wood
Furnishings Unfurnished
Fireplace false
Appliance Built-In Oven, Dishwasher, Disposal, Electric Water Heater, Microwave, Refrigerator
Laundry Laundry Room
Exterior
Exterior Feature Lighting, Outdoor Grill, Sauna, Sidewalk
Parking Features Guest, Open
Community Features Buyer Approval Required, Fitness Center, Gated, Pool, Sidewalks, Tennis Courts, Waterfront
Utilities Available Cable Available, Electricity Connected, Fire Hydrant, Natural Gas Connected, Public, Sewer Connected, Street Lights, Underground Utilities
Waterfront Description Bay/Harbor
View Y/N 1
Water Access 1
Water Access Desc Bay/Harbor,Limited Access
View Water
Roof Type Tile
Garage false
Private Pool No
Building
Story 3
Entry Level Three Or More
Foundation Basement
Sewer Public Sewer
Water Public
Structure Type Stucco
New Construction false
Construction Status No Contingency
Others
Pets Allowed Number Limit
HOA Fee Include Cable TV,Pool,Insurance,Pest Control,Pool,Private Road,Security,Sewer,Trash,Water
Senior Community No
Ownership Condominium
Monthly Total Fees $553
Acceptable Financing Cash, Conventional
Listing Terms Cash, Conventional
Num of Pet 1
Special Listing Condition None
Read Less Info
Want to know what your home might be worth? Contact us for a FREE valuation!

Our team is ready to help you sell your home for the highest possible price ASAP

© 2024 My Florida Regional MLS DBA Stellar MLS. All Rights Reserved.
Bought with FUTURE HOME REALTY INC
GET MORE INFORMATION

REALTORS®






