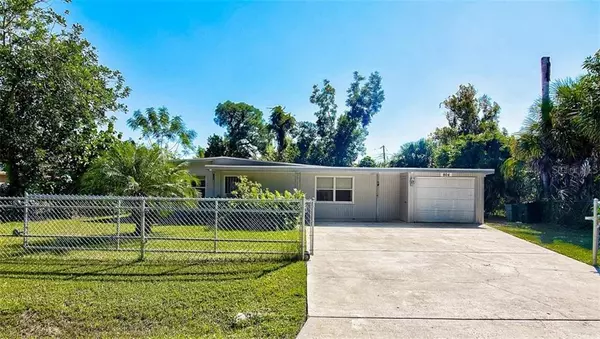$187,000
$179,900
3.9%For more information regarding the value of a property, please contact us for a free consultation.
3 Beds
1 Bath
1,008 SqFt
SOLD DATE : 12/04/2020
Key Details
Sold Price $187,000
Property Type Single Family Home
Sub Type Single Family Residence
Listing Status Sold
Purchase Type For Sale
Square Footage 1,008 sqft
Price per Sqft $185
Subdivision Vogelsangs Brasota Manor
MLS Listing ID A4480786
Sold Date 12/04/20
Bedrooms 3
Full Baths 1
Construction Status Appraisal,Financing,Inspections
HOA Y/N No
Year Built 1957
Annual Tax Amount $1,246
Lot Size 10,018 Sqft
Acres 0.23
Property Description
Living in this charming 3 bedroom 1 bath one car garage home will be a pleasure for you! This attractive residence is located in a non-deed restricted community that is just minutes away for all your shopping and dining needs. The kitchen has been nicely updated and features a lovely iridescent backsplash, views of the front yard, granite countertops, a roundabout, soft close drawers/cabinets and European style maple cabinetry. Extra amenities include lead glass entry door, duette shades, newer lights, ceiling fans, tile flooring throughout, front entry screen door for those cooler nights, fully fenced front and back yard, screened covered lanai, storage shed, garage refrigerator and an indoor laundry room. You can even gather fruit from your own mango and banana trees and if you can beat the squirrels to it there's even a pecan tree! Roof is 2011 and A/C is 2020. $2000 New 200 Amp Meter scheduled for 11-18 intallation. Not in a flood zone.
Location
State FL
County Manatee
Community Vogelsangs Brasota Manor
Zoning RSF6
Direction W
Rooms
Other Rooms Family Room
Interior
Interior Features Ceiling Fans(s), Solid Surface Counters, Solid Wood Cabinets, Stone Counters
Heating Central
Cooling Central Air
Flooring Ceramic Tile
Fireplace false
Appliance Dishwasher, Disposal, Dryer, Microwave, Range, Refrigerator, Washer
Laundry Inside, Laundry Room
Exterior
Exterior Feature Fence
Parking Features Driveway
Garage Spaces 1.0
Fence Chain Link
Utilities Available BB/HS Internet Available, Cable Connected, Electricity Connected, Phone Available, Sewer Connected, Water Connected
View Trees/Woods
Roof Type Shingle
Porch Covered, Enclosed, Patio, Rear Porch, Screened
Attached Garage true
Garage true
Private Pool No
Building
Lot Description Level, Near Golf Course, Paved
Entry Level One
Foundation Slab
Lot Size Range 0 to less than 1/4
Sewer Public Sewer
Water Public
Architectural Style Traditional
Structure Type Block,Stucco,Wood Siding
New Construction false
Construction Status Appraisal,Financing,Inspections
Others
Pets Allowed Yes
Senior Community No
Ownership Fee Simple
Acceptable Financing Cash, Conventional, FHA, VA Loan
Membership Fee Required None
Listing Terms Cash, Conventional, FHA, VA Loan
Special Listing Condition None
Read Less Info
Want to know what your home might be worth? Contact us for a FREE valuation!

Our team is ready to help you sell your home for the highest possible price ASAP

© 2024 My Florida Regional MLS DBA Stellar MLS. All Rights Reserved.
Bought with PREMIER SOTHEBYS INTL REALTY
GET MORE INFORMATION

REALTORS®






