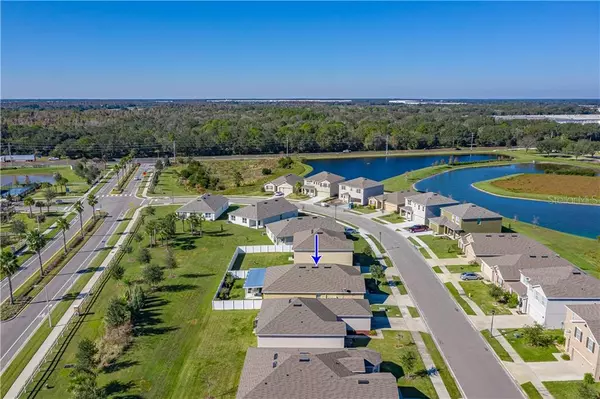$255,900
$255,900
For more information regarding the value of a property, please contact us for a free consultation.
4 Beds
2 Baths
1,864 SqFt
SOLD DATE : 02/12/2021
Key Details
Sold Price $255,900
Property Type Single Family Home
Sub Type Single Family Residence
Listing Status Sold
Purchase Type For Sale
Square Footage 1,864 sqft
Price per Sqft $137
Subdivision Lakes At Laurel Highlands Phase 1A
MLS Listing ID L4919774
Sold Date 02/12/21
Bedrooms 4
Full Baths 2
Construction Status Financing,Inspections
HOA Fees $85/mo
HOA Y/N Yes
Year Built 2016
Annual Tax Amount $2,355
Lot Size 5,662 Sqft
Acres 0.13
Lot Dimensions 50 x 110
Property Description
This stunning home is nestled within a beautiful master planned south Lakeland community & can be your next address! Pride of ownership shows in every room. A bright and airy open floor plan features an inviting great room adjacent to the kitchen & the informal dining area. Enjoy cooking in the
large kitchen while entertaining friends & family. The master bedroom has a lovely garden view while the ensuite is complete with dual sinks, large shower & plenty of storage with 2 closets. Three more bedrooms plus a full bath with tub/shower complete the package.
You'll love the gorgeous backyard with a privacy fence, lush professional landscaping & the expansive covered/screened lanai- perfect for entertaining or just enjoying the outdoors. For added privacy there are no backyard neighbors. There's an indoor laundry room for your convenience- washer/dryer included!
Ceiling fans throughout the home, upgraded newer carpet in the master bedroom, RO system in the kitchen & storage racks have been added in the double garage for convenience. Stroll to the nearby clubhouse & enjoy the pool/fitness center-there's also a community playground area. Conveniently located within a short drive to the Polk Parkway. Making memories in a home you love, that's what it's all about!
Location
State FL
County Polk
Community Lakes At Laurel Highlands Phase 1A
Zoning RESIDENTIA
Rooms
Other Rooms Great Room, Inside Utility
Interior
Interior Features Ceiling Fans(s), Kitchen/Family Room Combo, Split Bedroom, Vaulted Ceiling(s), Walk-In Closet(s), Window Treatments
Heating Central, Heat Pump
Cooling Central Air
Flooring Carpet, Ceramic Tile, Laminate
Fireplace false
Appliance Dishwasher, Disposal, Dryer, Electric Water Heater, Exhaust Fan, Kitchen Reverse Osmosis System, Range, Range Hood, Refrigerator, Washer
Laundry Inside, Laundry Room
Exterior
Exterior Feature Fence, Irrigation System, Lighting, Rain Gutters, Sidewalk, Sliding Doors
Parking Features Garage Door Opener
Garage Spaces 2.0
Fence Vinyl
Community Features Deed Restrictions, Playground, Pool, Sidewalks
Utilities Available BB/HS Internet Available, Cable Available, Electricity Available, Public, Street Lights, Underground Utilities
Amenities Available Pool
Roof Type Shingle
Porch Covered, Rear Porch, Screened
Attached Garage true
Garage true
Private Pool No
Building
Entry Level One
Foundation Slab
Lot Size Range 0 to less than 1/4
Sewer Public Sewer
Water Public
Architectural Style Contemporary
Structure Type Block,Stucco
New Construction false
Construction Status Financing,Inspections
Others
Pets Allowed Number Limit, Yes
HOA Fee Include Pool
Senior Community No
Ownership Fee Simple
Monthly Total Fees $85
Acceptable Financing Cash, Conventional, FHA, VA Loan
Membership Fee Required Required
Listing Terms Cash, Conventional, FHA, VA Loan
Num of Pet 3
Special Listing Condition None
Read Less Info
Want to know what your home might be worth? Contact us for a FREE valuation!

Our team is ready to help you sell your home for the highest possible price ASAP

© 2024 My Florida Regional MLS DBA Stellar MLS. All Rights Reserved.
Bought with KELLER WILLIAMS - NEW TAMPA
GET MORE INFORMATION

REALTORS®






