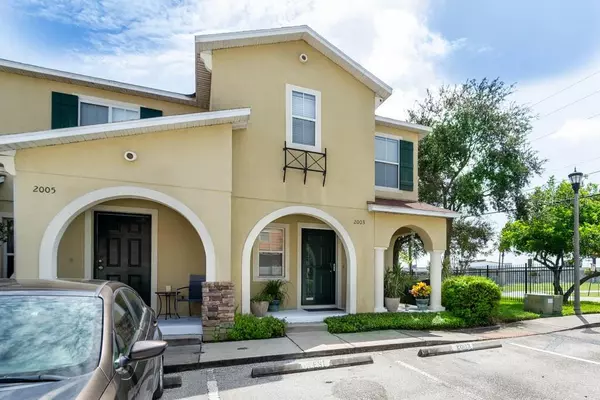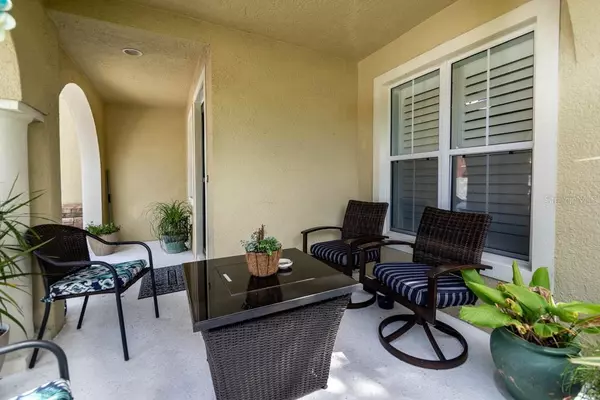$225,000
$225,000
For more information regarding the value of a property, please contact us for a free consultation.
3 Beds
3 Baths
1,544 SqFt
SOLD DATE : 12/08/2020
Key Details
Sold Price $225,000
Property Type Townhouse
Sub Type Townhouse
Listing Status Sold
Purchase Type For Sale
Square Footage 1,544 sqft
Price per Sqft $145
Subdivision Townhome Manors Of
MLS Listing ID U8099537
Sold Date 12/08/20
Bedrooms 3
Full Baths 2
Half Baths 1
HOA Fees $285/mo
HOA Y/N Yes
Year Built 2006
Annual Tax Amount $2,852
Lot Size 1,306 Sqft
Acres 0.03
Property Description
Affordable Move-In Ready Townhome in Clearwater. This beautiful, spacious 3 bedroom/2.5 bath townhome comes complete with a home audio system and is one of the highly sought after corner units located in the desirable Sunset Pointe Townhomes Community. As you walk in the newly replaced front door and storm door, you will be awed by the open concept first floor living with lots of light beaming thru the plantation shutters that gives it that Florida coastal look. The kitchen has beautiful maple wood cabinets with Corian countertops and Whirlpool Appliances. As you walk upstairs you will note that all bedrooms have ceiling fans and newer blinds installed thru out. All bathrooms have also been updated with newer vanities and toilets. Screened in Lanai on back patio for times when you don't want to sit out front or the bugs are too bad. The community of Sunset Pointe also offers many amenities such as a community pool, secured playground area, cable, wifi, and trash removal. Centrally located for easy access to Beaches, Shopping, Airports and anything you want to do in the Tampa Bay Area. Safety Harbor, Dunedin, Tarpon Springs Sponge Docks, and Honeymoon Island all in close proximity. Bus line transportation, grocery stores, restaurants, and other shopping also in walking distance. This Townhome is a must see!
Location
State FL
County Pinellas
Community Townhome Manors Of
Interior
Interior Features Ceiling Fans(s), Open Floorplan, Solid Wood Cabinets, Window Treatments
Heating Electric
Cooling Central Air
Flooring Ceramic Tile, Laminate
Fireplace false
Appliance Dishwasher, Microwave, Range, Refrigerator
Exterior
Exterior Feature Sidewalk, Sliding Doors
Community Features Association Recreation - Owned, Buyer Approval Required, Irrigation-Reclaimed Water, Playground, Pool, Sidewalks
Utilities Available Cable Connected, Electricity Connected, Sewer Connected, Street Lights, Water Connected
Roof Type Shingle
Garage false
Private Pool No
Building
Lot Description Corner Lot, Near Public Transit, Sidewalk
Story 2
Entry Level Two
Foundation Stem Wall
Lot Size Range 0 to less than 1/4
Sewer Public Sewer
Water Public
Structure Type Block,Stucco,Wood Frame
New Construction false
Others
Pets Allowed Yes
HOA Fee Include Cable TV,Common Area Taxes,Pool,Escrow Reserves Fund,Internet,Maintenance Structure,Maintenance Grounds,Pool,Trash
Senior Community No
Pet Size Large (61-100 Lbs.)
Ownership Fee Simple
Monthly Total Fees $285
Acceptable Financing Cash, Conventional, FHA, VA Loan
Membership Fee Required Required
Listing Terms Cash, Conventional, FHA, VA Loan
Num of Pet 2
Special Listing Condition None
Read Less Info
Want to know what your home might be worth? Contact us for a FREE valuation!

Our team is ready to help you sell your home for the highest possible price ASAP

© 2024 My Florida Regional MLS DBA Stellar MLS. All Rights Reserved.
Bought with EXIT BAYSHORE REALTY
GET MORE INFORMATION

REALTORS®






