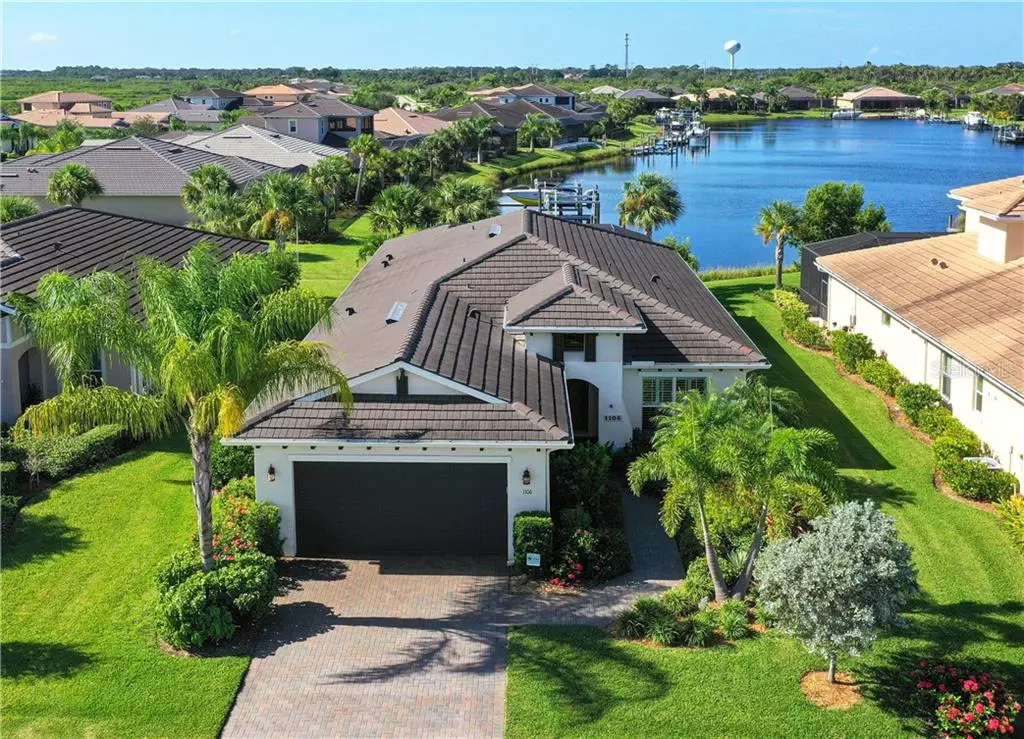$545,900
$545,900
For more information regarding the value of a property, please contact us for a free consultation.
3 Beds
3 Baths
2,270 SqFt
SOLD DATE : 12/18/2020
Key Details
Sold Price $545,900
Property Type Single Family Home
Sub Type Single Family Residence
Listing Status Sold
Purchase Type For Sale
Square Footage 2,270 sqft
Price per Sqft $240
Subdivision Tidewater Preserve 5
MLS Listing ID A4479330
Sold Date 12/18/20
Bedrooms 3
Full Baths 2
Half Baths 1
Construction Status Appraisal,Financing,Inspections
HOA Fees $339/qua
HOA Y/N Yes
Year Built 2015
Annual Tax Amount $5,852
Lot Size 8,712 Sqft
Acres 0.2
Property Description
Complimentary Sunsets Included! Presenting the San Remo: Coastal, Casual & Spacious. This bright Open Concept 3 Bedroom, 2.5 Bath + Den home is designed to Capture the Waterfront Vistas of
Tidewater Lake & Maximize Livability inside and out. The Exterior is professionally landscaped with the maintenance included in the HOA fee. It invites you in w/its brick paver driveway & walkway. There is an Impressive Foyer w/Private Den (optional 4TH Bedroom) located to the right of the main entrance which creates a pleasant hideaway or office to work remotely outfitted w/glass French Doors, Plantation Shutters, double Crown Molding, Tiled Plank Flooring & lots of Natural Light. This Coastal Inspired Open Concept allows for a seamless flow throughout the home. Step in further & you will be greeted by the Chef Inspired Kitchen, which includes White Shaker Wood Cabinetry, Soft close drawers & cabinets, Over & Under accented lighting, Tiled Backsplash, 2 Pantries, 5 Burner Gas Stove, 2 Ovens, Convection Microwave, Large Granite Serving & Seating Island that opens to a Dramatic
Great Room & Dining Room that serves as the Heart of the Home. Interior Spaces transition to an oasis of an Outdoor Living Space as you walk thru Hurricane Impact Sliders to a Beautiful, Expanded, Pavered Lanai w/almost 800 sq. ft. of Private Outdoor Living Space. Refresh & relax in your Heated Spa, Entertain & Dine Al-fresco with your Fully Equipped Outdoor Kitchen before capping the night by the glow of your outdoor fire pit while capturing a Sizzling Sunset while Sipping a Glass of wine from your private Recreational 135 sq. ft. Dock designed for fishing, entertaining, sunning, and use as a day dock. A Serene Tranquility comes from the breathtaking water views. Begin & End each day in your gorgeous Owners’ Suite which includes Coffered Ceilings with double Crown Molding, Plantation Shutters, Tiled Floors, Luxurious Bath w/dual sinks, shower, tub & Oversized Walk-In Closet. As you explore this home you will realize it is equipped & created w/attention to detail & Energy Efficient living w/Hurricane Impact Windows & Doors thru out, Tankless Hot Water Heater, 8 FT Doors thru out, Plantation Shutters, Crown Moldings thru out, soft close drawers and cabinets thru out, Whole House Water Filtration System, Security System & so much more. Welcome to Tidewater Preserve! Ownership offers a Gated & Secured Community with a Built-In Social Scene, Marina Facilities, Port & Court Club where you can Lease a Dock w/Lift (subject to availability) with access to the Manatee River and Canoe & Kayak on the Manatee River. It is truly Resort Style Living 365 days a year with a Full-Time Lifestyle Director, 3 Har-Tru Tennis Courts, Lodge w/Fitness Center and Community Room, three heated pools including a massive River Front Pool adjacent to the Lodge, Peaceful River Trail, Dog Park & Playground. Easy access to I-75, 3 major airports, World Class Beaches & Shopping. Life at Tidewater without question is the Pinnacle of Waterfront Living!!!
Location
State FL
County Manatee
Community Tidewater Preserve 5
Zoning R1
Rooms
Other Rooms Den/Library/Office, Great Room, Inside Utility
Interior
Interior Features Ceiling Fans(s), Coffered Ceiling(s), Crown Molding, High Ceilings, In Wall Pest System, Kitchen/Family Room Combo, Open Floorplan, Solid Surface Counters, Solid Wood Cabinets, Split Bedroom, Stone Counters, Walk-In Closet(s), Window Treatments
Heating Central
Cooling Central Air
Flooring Carpet, Tile
Fireplace false
Appliance Dishwasher, Disposal, Microwave, Range, Refrigerator, Tankless Water Heater, Water Filtration System
Laundry Inside, Laundry Room
Exterior
Exterior Feature Irrigation System, Outdoor Grill, Outdoor Kitchen, Sidewalk, Sliding Doors
Parking Features Driveway, Garage Door Opener
Garage Spaces 2.0
Community Features Fishing, Fitness Center, Gated, Park, Playground, Pool, Sidewalks, Tennis Courts, Water Access, Waterfront
Utilities Available Cable Available, Cable Connected, Electricity Available, Electricity Connected, Natural Gas Available, Natural Gas Connected, Sewer Connected, Underground Utilities, Water Available, Water Connected
Amenities Available Clubhouse, Fitness Center, Gated, Marina, Pickleball Court(s), Playground, Pool, Recreation Facilities, Security, Tennis Court(s), Trail(s)
Waterfront Description Lake
View Y/N 1
Water Access 1
Water Access Desc Bay/Harbor,Bayou,Brackish Water,Canal - Brackish,Canal - Freshwater,Canal - Saltwater,Gulf/Ocean,Gulf/Ocean to Bay,Intracoastal Waterway,Lagoon,Marina,River
View Water
Roof Type Tile
Porch Covered, Deck, Enclosed, Patio, Screened
Attached Garage true
Garage true
Private Pool No
Building
Story 1
Entry Level One
Foundation Slab
Lot Size Range 0 to less than 1/4
Sewer Public Sewer
Water Public
Architectural Style Custom
Structure Type Block,Stucco
New Construction false
Construction Status Appraisal,Financing,Inspections
Schools
Elementary Schools Freedom Elementary
Middle Schools Carlos E. Haile Middle
High Schools Braden River High
Others
Pets Allowed Yes
HOA Fee Include 24-Hour Guard,Cable TV,Pool,Escrow Reserves Fund,Maintenance Grounds,Recreational Facilities,Security
Senior Community No
Ownership Fee Simple
Monthly Total Fees $339
Acceptable Financing Cash, Conventional
Membership Fee Required Required
Listing Terms Cash, Conventional
Special Listing Condition None
Read Less Info
Want to know what your home might be worth? Contact us for a FREE valuation!

Our team is ready to help you sell your home for the highest possible price ASAP

© 2024 My Florida Regional MLS DBA Stellar MLS. All Rights Reserved.
Bought with MEDWAY REALTY
GET MORE INFORMATION

REALTORS®






