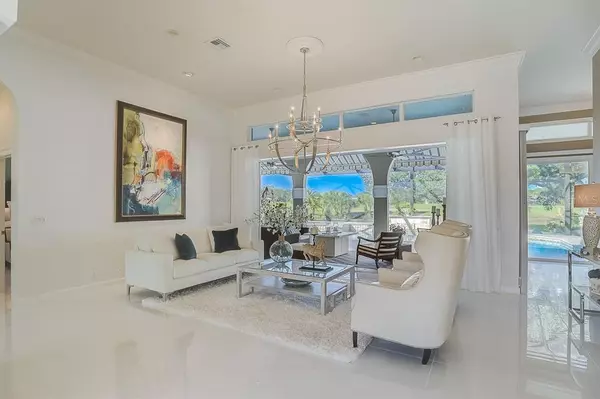$725,000
$725,000
For more information regarding the value of a property, please contact us for a free consultation.
3 Beds
3 Baths
3,616 SqFt
SOLD DATE : 10/30/2020
Key Details
Sold Price $725,000
Property Type Single Family Home
Sub Type Single Family Residence
Listing Status Sold
Purchase Type For Sale
Square Footage 3,616 sqft
Price per Sqft $200
Subdivision Misty Creek
MLS Listing ID A4478907
Sold Date 10/30/20
Bedrooms 3
Full Baths 2
Half Baths 1
Construction Status Inspections
HOA Fees $139/ann
HOA Y/N Yes
Year Built 1991
Annual Tax Amount $5,719
Lot Size 0.450 Acres
Acres 0.45
Property Description
Nestled on the prestigious Misty Creek Golf Course, this expansive property does not disappoint. As you enter this estate your eye will immediately be drawn up towards the 12 foot ceilings. You will enjoy unobstructed views of the water and the 8th fairway green with the New Vista View Lanai screens. From there walk along the elegant 24" white porcelain tile. Pass by the formal dining room with stunning details in the coffered ceilings. Step into the recently updated kitchen and be blown away by the artistry that is the design. Updates include:Miele appliances, Cambria Quartz countertops and solid white wood cabinets. From the kitchen open one of the many sliding glass doors and enjoy the peace and serenity of this one of a kind lot, surrounded by 2 sides of water views. New travertine pool area with large propane heated pool, fountain and spa. Also updated recently: Primary suite zoned A/C, light fixtures, ceiling fans, two water heaters, hurricane rated garage doors and blinds. The roof is 8 years new. Large primary suite comes with beautiful marble flooring, large walk-in custom closet and dual shower and sinks. No membership needed to this prestigious golf community. The photos are obviously beautiful. You MUST see in person to feel the emotion this property gives you. Feel like you're in your own luxurious resort everyday!
Location
State FL
County Sarasota
Community Misty Creek
Zoning RE1
Rooms
Other Rooms Den/Library/Office, Family Room, Formal Dining Room Separate, Formal Living Room Separate, Inside Utility
Interior
Interior Features Built-in Features, Cathedral Ceiling(s), Ceiling Fans(s), Coffered Ceiling(s), Crown Molding, Dry Bar, Eat-in Kitchen, High Ceilings, Kitchen/Family Room Combo, Solid Wood Cabinets, Split Bedroom, Stone Counters, Tray Ceiling(s), Vaulted Ceiling(s), Walk-In Closet(s), Window Treatments
Heating Central, Zoned
Cooling Central Air, Zoned
Flooring Carpet, Ceramic Tile, Tile, Travertine, Wood
Fireplaces Type Family Room, Wood Burning
Furnishings Unfurnished
Fireplace true
Appliance Built-In Oven, Convection Oven, Cooktop, Dishwasher, Disposal, Dryer, Electric Water Heater, Exhaust Fan, Microwave, Range, Range Hood, Refrigerator, Washer
Laundry Inside, Laundry Room
Exterior
Exterior Feature Irrigation System, Lighting, Sliding Doors
Parking Features Driveway, Garage Door Opener, Garage Faces Side, Golf Cart Parking, Oversized
Garage Spaces 3.0
Pool Gunite, Heated, In Ground, Screen Enclosure
Community Features Deed Restrictions, Gated, Golf, Sidewalks, Tennis Courts
Utilities Available Cable Connected, Electricity Connected, Propane, Public, Sewer Connected, Underground Utilities
Amenities Available Golf Course
Waterfront Description Lake
View Y/N 1
Water Access 1
Water Access Desc Lake
View Golf Course, Water
Roof Type Tile
Porch Covered, Deck, Patio, Porch, Screened
Attached Garage true
Garage true
Private Pool Yes
Building
Lot Description Corner Lot, Cul-De-Sac, Oversized Lot, Sidewalk
Entry Level One
Foundation Slab
Lot Size Range 1/4 to less than 1/2
Sewer Public Sewer
Water Public
Architectural Style Custom, Ranch
Structure Type Block,Stucco
New Construction false
Construction Status Inspections
Schools
Elementary Schools Lakeview Elementary
Middle Schools Sarasota Middle
High Schools Riverview High
Others
Pets Allowed Yes
HOA Fee Include Management,Private Road
Senior Community No
Ownership Fee Simple
Monthly Total Fees $139
Acceptable Financing Cash, Conventional, FHA, VA Loan
Membership Fee Required Required
Listing Terms Cash, Conventional, FHA, VA Loan
Special Listing Condition None
Read Less Info
Want to know what your home might be worth? Contact us for a FREE valuation!

Our team is ready to help you sell your home for the highest possible price ASAP

© 2024 My Florida Regional MLS DBA Stellar MLS. All Rights Reserved.
Bought with KELLER WILLIAMS ON THE WATER
GET MORE INFORMATION

REALTORS®






