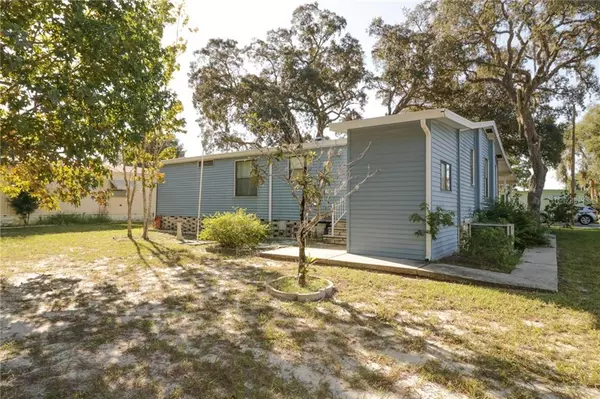$65,000
$85,000
23.5%For more information regarding the value of a property, please contact us for a free consultation.
2 Beds
2 Baths
1,056 SqFt
SOLD DATE : 01/06/2021
Key Details
Sold Price $65,000
Property Type Other Types
Sub Type Manufactured Home
Listing Status Sold
Purchase Type For Sale
Square Footage 1,056 sqft
Price per Sqft $61
Subdivision Lake Marinette Mhp
MLS Listing ID W7826917
Sold Date 01/06/21
Bedrooms 2
Full Baths 2
Construction Status No Contingency
HOA Fees $57/mo
HOA Y/N Yes
Year Built 1989
Annual Tax Amount $785
Lot Size 5,662 Sqft
Acres 0.13
Property Description
55+ COMMUNITY HAS A POOL, CLUBHOUSE, & ACTIVITIES FOR ONLY $57 A MONTH (HOA FEE). This lovely 2 bedroom, 2 bathroom, & has a separate flex space which can be used as a den/office /family room/ or 3rd bedroom. Has a great open floorplan, with a split bedroom layout. Kitchen is open and bright with a breakfast bar, newer range, and a large pantry for storage. A large covered, screened in Lanai for enjoying the Florida weather, newer PVC plumbing under home, and a covered 14X19 carport. Great layout just needs a personal touch and décor to make it your own style. Pets are welcome (check with HOA for any breed and size restrictions)! Location is closed to shopping, entertainment, Hudson Beach, Sun West Beach, Green Key Beach, Weeki Wachee River, Spring Hill, Hernando beach, and 50 minutes from the Tampa International Airport. Cash or conventional financing only!
Location
State FL
County Pasco
Community Lake Marinette Mhp
Zoning RMH
Rooms
Other Rooms Den/Library/Office
Interior
Interior Features Ceiling Fans(s), Eat-in Kitchen, Open Floorplan, Thermostat, Vaulted Ceiling(s), Window Treatments
Heating Central
Cooling Central Air
Flooring Carpet, Linoleum
Furnishings Furnished
Fireplace false
Appliance Dryer, Range, Refrigerator, Washer
Laundry Laundry Room
Exterior
Exterior Feature Sliding Doors, Storage
Parking Features Covered, Driveway
Community Features Deed Restrictions, Pool
Utilities Available Public
Amenities Available Clubhouse, Pool, Recreation Facilities, Shuffleboard Court, Spa/Hot Tub
View Trees/Woods
Roof Type Shingle
Porch Covered, Enclosed, Front Porch, Screened
Attached Garage false
Garage false
Private Pool No
Building
Lot Description Level
Story 1
Entry Level One
Foundation Crawlspace
Lot Size Range 0 to less than 1/4
Sewer Public Sewer
Water Public
Architectural Style Traditional
Structure Type Metal Siding
New Construction false
Construction Status No Contingency
Schools
Elementary Schools Hudson Elementary-Po
Middle Schools Hudson Middle-Po
High Schools Hudson High-Po
Others
Pets Allowed Yes
HOA Fee Include Pool,Recreational Facilities
Senior Community Yes
Pet Size Medium (36-60 Lbs.)
Ownership Fee Simple
Monthly Total Fees $57
Acceptable Financing Cash, Conventional
Membership Fee Required Required
Listing Terms Cash, Conventional
Num of Pet 2
Special Listing Condition None
Read Less Info
Want to know what your home might be worth? Contact us for a FREE valuation!

Our team is ready to help you sell your home for the highest possible price ASAP

© 2024 My Florida Regional MLS DBA Stellar MLS. All Rights Reserved.
Bought with RE/MAX SUNSET REALTY
GET MORE INFORMATION

REALTORS®






