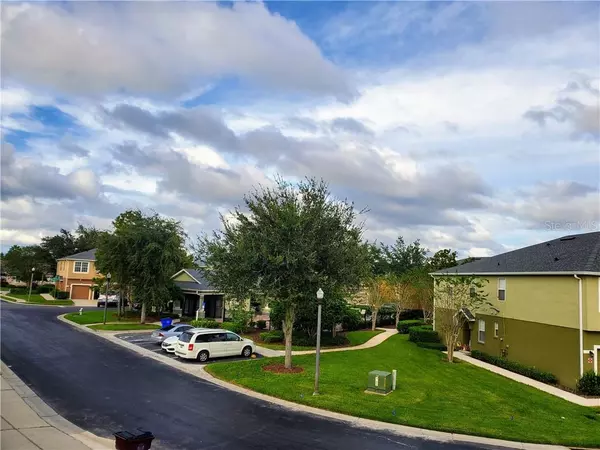$158,000
$163,000
3.1%For more information regarding the value of a property, please contact us for a free consultation.
2 Beds
2 Baths
1,268 SqFt
SOLD DATE : 12/17/2020
Key Details
Sold Price $158,000
Property Type Townhouse
Sub Type Townhouse
Listing Status Sold
Purchase Type For Sale
Square Footage 1,268 sqft
Price per Sqft $124
Subdivision Pemberly Pines
MLS Listing ID S5040696
Sold Date 12/17/20
Bedrooms 2
Full Baths 2
Construction Status Financing
HOA Fees $262/qua
HOA Y/N Yes
Year Built 2006
Annual Tax Amount $1,064
Lot Size 1,742 Sqft
Acres 0.04
Property Description
Come on over and see this roomy, 2BR/2bth, split floor plan, open concept townhome in a great community, close to shopping, gyms, turnpike and very eclectic restaurants. There is a beautiful pond just steps away from your front door if you like to fish and a terrace to enjoy your coffee or tea. This townhome is in a quiet and quaint community cozily nestled in sleepy St. Cloud. Recent updates include part-time security guard, new roof (2018) and rain gutters (2019). Owner is a non-smoker and does not own pets. Make your offer today!!!
Location
State FL
County Osceola
Community Pemberly Pines
Zoning SR3
Interior
Interior Features Ceiling Fans(s), Living Room/Dining Room Combo, Open Floorplan, Solid Wood Cabinets, Walk-In Closet(s), Window Treatments
Heating Heat Pump
Cooling Central Air
Flooring Carpet, Ceramic Tile
Fireplace false
Appliance Cooktop, Dishwasher, Disposal, Dryer, Microwave, Range, Refrigerator, Washer
Exterior
Exterior Feature Balcony, Irrigation System, Rain Gutters, Sliding Doors, Sprinkler Metered
Garage Spaces 1.0
Pool In Ground
Community Features Fishing, Pool, Waterfront
Utilities Available Cable Available, Public, Sprinkler Meter, Street Lights
View Y/N 1
Water Access 1
Water Access Desc Pond
View Pool, Water
Roof Type Shingle
Attached Garage true
Garage true
Private Pool No
Building
Story 2
Entry Level Multi/Split
Foundation Slab
Lot Size Range 0 to less than 1/4
Sewer Public Sewer
Water Public
Structure Type Block
New Construction false
Construction Status Financing
Others
Pets Allowed Yes
HOA Fee Include Cable TV,Pool,Maintenance Structure,Maintenance Grounds,Pest Control,Pool
Senior Community No
Ownership Fee Simple
Monthly Total Fees $262
Acceptable Financing Cash, Conventional, FHA
Membership Fee Required Required
Listing Terms Cash, Conventional, FHA
Special Listing Condition None
Read Less Info
Want to know what your home might be worth? Contact us for a FREE valuation!

Our team is ready to help you sell your home for the highest possible price ASAP

© 2024 My Florida Regional MLS DBA Stellar MLS. All Rights Reserved.
Bought with MY FLORIDA REAL ESTATE GROUP LLC
GET MORE INFORMATION

REALTORS®






