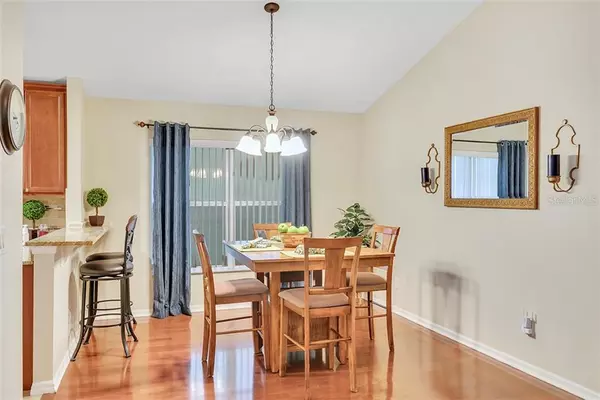$308,000
$305,500
0.8%For more information regarding the value of a property, please contact us for a free consultation.
4 Beds
2 Baths
1,727 SqFt
SOLD DATE : 10/29/2020
Key Details
Sold Price $308,000
Property Type Single Family Home
Sub Type Single Family Residence
Listing Status Sold
Purchase Type For Sale
Square Footage 1,727 sqft
Price per Sqft $178
Subdivision Tivoli Woods Village C 51/84 Lot 271
MLS Listing ID O5893092
Sold Date 10/29/20
Bedrooms 4
Full Baths 2
Construction Status Appraisal,Inspections
HOA Fees $50/qua
HOA Y/N Yes
Year Built 2006
Annual Tax Amount $2,988
Lot Size 5,662 Sqft
Acres 0.13
Property Description
Get ready to be impressed. This home is pride of ownership at its finest. The home is a 3-way split, open floor plan with formal dining room & eat-in kitchen. As you first enter through the front door, the decorator ledges in the foyer & living room add to the charm and comfortable, homey feeling this darling home has to offer. You will find beautiful hard-wood floors in the living & dining room & volume ceilings that add to the openness of your new home. The eat-in kitchen has 42” solid wood cabinets with crown molding, granite counter tops & backsplash; new LG stainless steel appliances; tiled floors & a bay window that looks out at your front yard. Enjoy the old family tradition of gathering for supper in your dining room for some quality family time & then cozy up in the living room to watch your favorite shows on the tube in the tastefully-designed, built-in entertainment center. You will love the soothing colors of the house. The master suite has plank-tiled floors with sliding doors that lead outside to a private backyard with vinyl fence installed in 2018. You will love the remodeled master bathroom with new walk-in shower enclosure, double sinks, solid-wood soft-close cabinets, granite counter tops & garden tub, new toilets throughout & motion-censored lights in closet. The backyard has a covered lanai where you can sit & enjoy mother nature. This home has a 2-car garage with a door opener. Other upgrades include freshly painted exterior in 2019; new roof in February 2018; Solar Panels with new radiant-barrier insulation in 2019 (electric bills average $20 a month through the year); new water heater in 2019; new toilets throughout; new Goodman 3-ton, 14 seer AC in 2019 with 10-year manufacturer warranty. You also have the convenience of the neighborhood community pool, picnic area, tennis courts & playground for some fun in the sun. Conveniently & centrally located near the Econ Renaissance Center, shopping, Orlando International Airport & easy access to 417, 408 & 528. This very loved, well-maintained home awaits you and will not be around long. 1-year home protection plan included with full-price offer.
Location
State FL
County Orange
Community Tivoli Woods Village C 51/84 Lot 271
Zoning PD
Interior
Interior Features Ceiling Fans(s), Eat-in Kitchen, Solid Surface Counters, Solid Wood Cabinets, Split Bedroom, Stone Counters, Vaulted Ceiling(s)
Heating Central, Electric, Solar
Cooling Central Air
Flooring Carpet, Tile, Wood
Furnishings Unfurnished
Fireplace false
Appliance Dishwasher, Dryer, Electric Water Heater, Microwave, Range, Refrigerator, Washer
Laundry Inside, Laundry Room
Exterior
Exterior Feature Fence, Irrigation System, Lighting, Sidewalk, Sliding Doors
Parking Features Garage Door Opener
Garage Spaces 2.0
Fence Vinyl
Community Features Playground, Pool, Sidewalks, Tennis Courts
Utilities Available Cable Available, Electricity Connected, Public, Solar, Sprinkler Meter, Street Lights
Amenities Available Recreation Facilities
Roof Type Shingle
Porch Covered, Rear Porch
Attached Garage true
Garage true
Private Pool No
Building
Lot Description City Limits, Sidewalk, Paved
Entry Level One
Foundation Slab
Lot Size Range 0 to less than 1/4
Sewer Public Sewer
Water Public
Architectural Style Ranch
Structure Type Block,Stucco
New Construction false
Construction Status Appraisal,Inspections
Schools
Elementary Schools Hidden Oaks Elem
Middle Schools Odyssey Middle
High Schools Colonial High
Others
Pets Allowed Yes
HOA Fee Include Pool,Maintenance Grounds,Pool,Recreational Facilities
Senior Community No
Ownership Fee Simple
Monthly Total Fees $50
Acceptable Financing Cash, Conventional, FHA, VA Loan
Membership Fee Required Required
Listing Terms Cash, Conventional, FHA, VA Loan
Special Listing Condition None
Read Less Info
Want to know what your home might be worth? Contact us for a FREE valuation!

Our team is ready to help you sell your home for the highest possible price ASAP

© 2024 My Florida Regional MLS DBA Stellar MLS. All Rights Reserved.
Bought with COLDWELL BANKER REALTY
GET MORE INFORMATION

REALTORS®






