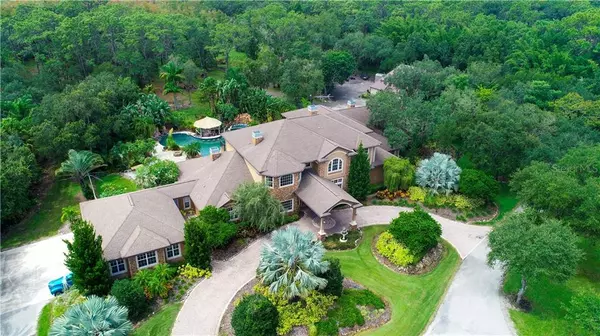$3,200,000
$3,600,000
11.1%For more information regarding the value of a property, please contact us for a free consultation.
5 Beds
5 Baths
7,493 SqFt
SOLD DATE : 04/26/2021
Key Details
Sold Price $3,200,000
Property Type Single Family Home
Sub Type Single Family Residence
Listing Status Sold
Purchase Type For Sale
Square Footage 7,493 sqft
Price per Sqft $427
Subdivision Na
MLS Listing ID A4477774
Sold Date 04/26/21
Bedrooms 5
Full Baths 5
Construction Status Inspections
HOA Y/N No
Year Built 2007
Annual Tax Amount $18,311
Lot Size 13.300 Acres
Acres 13.3
Property Description
One or more photo(s) has been virtually staged. Exceptional opportunity to own an extraordinary 13-acre luxury estate right in the heart of the desirable Lakewood Ranch area. Take a moment to relax and breathe upon entering the private gates to this beautiful property. This home will appeal to all with its natural beauty, car collector garages, RV garage, horse stables & riding ring. As you wind down the lane past the ponds with fountains, you will catch a glimpse of the magnificent custom built 5 bedroom home. Upon entering the expansive foyer enjoy the special features including volume ceilings, cherry wood floors, deep crown moldings, separate living room, dining room, & large family room w/fireplace. There is a wet bar w/granite countertops & wood cabinetry. There is also 250 bottle climate-controlled wine room. The kitchen is a chef’s delight with SubZero refrigerators, dual built in ovens, two double sinks & an oversized pantry. The master bedroom suite is spacious with a fireplace & master bath with jacuzzi tub, separate rain shower, & dual walk in closets. Also, on the main level is an exercise/yoga room. Use the private elevator to go upstairs where there is a large game room with billiard tables, gaming pit, wet bar & a full size theatre room. Enjoy working in the large den/office with a view of the resort style lagoon swimming pool. The immense tropical pool features 2 waterfalls, a swim up bar, 10 person hot tub and 3 fire pits. Other features include a 4 car garage & a 3 car A/C’d garage with cabinets, work bench & laundry facilities. A separate fullsize RV garage & a large pole barn with two bays also included. All this conveniently located to all the regional airports and the Gulf beaches.
Location
State FL
County Manatee
Community Na
Zoning A
Rooms
Other Rooms Attic, Bonus Room, Breakfast Room Separate, Den/Library/Office, Family Room, Formal Dining Room Separate, Formal Living Room Separate, Inside Utility, Media Room
Interior
Interior Features Built-in Features, Ceiling Fans(s), Coffered Ceiling(s), Crown Molding, Eat-in Kitchen, Elevator, Kitchen/Family Room Combo, Living Room/Dining Room Combo, Open Floorplan, Solid Surface Counters, Solid Wood Cabinets, Split Bedroom, Stone Counters, Tray Ceiling(s), Walk-In Closet(s), Wet Bar, Window Treatments
Heating Central, Electric
Cooling Central Air
Flooring Carpet, Ceramic Tile, Laminate, Wood
Fireplaces Type Electric, Gas, Family Room, Master Bedroom, Other
Furnishings Unfurnished
Fireplace true
Appliance Bar Fridge, Built-In Oven, Convection Oven, Cooktop, Dishwasher, Disposal, Dryer, Electric Water Heater, Exhaust Fan, Ice Maker, Microwave, Range Hood, Refrigerator, Washer, Wine Refrigerator
Laundry Inside, Laundry Room
Exterior
Exterior Feature Balcony, Fence, Irrigation System, Lighting, Outdoor Grill, Outdoor Kitchen, Rain Gutters, Sliding Doors
Parking Features Bath In Garage, Circular Driveway, Covered, Driveway, Garage Door Opener, Garage Faces Rear, Garage Faces Side, Golf Cart Garage, Ground Level, Guest, Oversized, Parking Pad, RV Garage, Split Garage, Workshop in Garage
Garage Spaces 8.0
Fence Cross Fenced, Wire, Wood
Pool Auto Cleaner, Child Safety Fence, Gunite, Heated, In Ground, Infinity, Lighting, Outside Bath Access, Salt Water, Tile
Utilities Available BB/HS Internet Available, Cable Connected, Electricity Connected, Propane, Public, Sprinkler Well, Underground Utilities, Water Connected
View Y/N 1
View Pool, Trees/Woods
Roof Type Shingle
Porch Covered, Deck, Front Porch, Patio, Rear Porch
Attached Garage true
Garage true
Private Pool Yes
Building
Lot Description Greenbelt, In County, Level, Oversized Lot, Pasture, Paved, Zoned for Horses
Story 2
Entry Level Two
Foundation Slab
Lot Size Range 10 to less than 20
Builder Name Jonas Yoder
Sewer Septic Tank
Water Public
Architectural Style Custom, Florida
Structure Type Block,Stone,Stucco
New Construction false
Construction Status Inspections
Schools
Elementary Schools Gullett Elementary
High Schools Lakewood Ranch High
Others
Pets Allowed Yes
Senior Community No
Pet Size Extra Large (101+ Lbs.)
Ownership Fee Simple
Acceptable Financing Cash, Conventional
Horse Property Round Pen, Stable(s)
Listing Terms Cash, Conventional
Special Listing Condition None
Read Less Info
Want to know what your home might be worth? Contact us for a FREE valuation!

Our team is ready to help you sell your home for the highest possible price ASAP

© 2024 My Florida Regional MLS DBA Stellar MLS. All Rights Reserved.
Bought with RE/MAX ALLIANCE GROUP
GET MORE INFORMATION

REALTORS®






