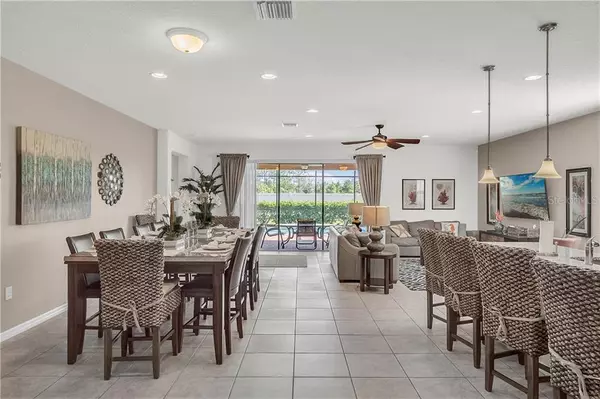$537,000
$549,000
2.2%For more information regarding the value of a property, please contact us for a free consultation.
8 Beds
6 Baths
4,041 SqFt
SOLD DATE : 12/01/2020
Key Details
Sold Price $537,000
Property Type Single Family Home
Sub Type Single Family Residence
Listing Status Sold
Purchase Type For Sale
Square Footage 4,041 sqft
Price per Sqft $132
Subdivision Windsor/Westside Ph 1
MLS Listing ID O5890797
Sold Date 12/01/20
Bedrooms 8
Full Baths 6
Construction Status Appraisal,Financing,Inspections
HOA Fees $426/mo
HOA Y/N Yes
Year Built 2016
Annual Tax Amount $8,652
Lot Size 7,405 Sqft
Acres 0.17
Property Description
Hard to beat this newer turnkey vacation home in the gated neighborhood of Windsor at Westside! This well cared for pool home offers no rear neighbors, EIGHT spacious bedrooms, six full baths, open first floor living, and so much more. The kitchen offers a large island that seats 4, upgraded cabinets, granite counters, stainless steel appliances and a large pantry. You'll love the game with entertainment options for days! The outdoor space offers an oversized lanai, covered pool, and spa. The resort style community amenities include a lazy river, massive resort pool, splash-pad, arcade, and basketball court! You may never want to leave, but if you do, you're just a short drive from Walt Disney World Resort. Call today to schedule a showing!
Location
State FL
County Osceola
Community Windsor/Westside Ph 1
Zoning BAS
Rooms
Other Rooms Loft
Interior
Interior Features Ceiling Fans(s), Eat-in Kitchen, Kitchen/Family Room Combo, Open Floorplan, Walk-In Closet(s)
Heating Central
Cooling Central Air
Flooring Carpet, Ceramic Tile
Furnishings Furnished
Fireplace false
Appliance Dishwasher, Dryer, Freezer, Microwave, Range, Refrigerator, Washer
Laundry Inside, Laundry Room
Exterior
Exterior Feature Irrigation System, Lighting, Rain Gutters, Sidewalk, Sliding Doors
Parking Features Converted Garage, Driveway, Garage Door Opener
Garage Spaces 2.0
Pool Child Safety Fence, Heated, In Ground, Lighting, Screen Enclosure
Community Features Deed Restrictions, Fitness Center, Gated, Park, Playground, Pool, Sidewalks
Utilities Available BB/HS Internet Available, Cable Available, Cable Connected, Electricity Available, Electricity Connected, Public, Street Lights, Water Available, Water Connected
Roof Type Tile
Porch Covered, Enclosed, Front Porch, Patio, Screened
Attached Garage true
Garage true
Private Pool Yes
Building
Lot Description City Limits, In County, Paved
Story 2
Entry Level Two
Foundation Slab
Lot Size Range 0 to less than 1/4
Sewer Public Sewer
Water Public
Structure Type Block,Stucco
New Construction false
Construction Status Appraisal,Financing,Inspections
Schools
Elementary Schools Westside Elem
Middle Schools West Side
High Schools Celebration High
Others
Pets Allowed Breed Restrictions, Yes
HOA Fee Include Cable TV,Pool,Escrow Reserves Fund,Internet,Maintenance Grounds,Recreational Facilities,Security,Trash
Senior Community No
Ownership Fee Simple
Monthly Total Fees $426
Acceptable Financing Cash, Conventional, VA Loan
Membership Fee Required Required
Listing Terms Cash, Conventional, VA Loan
Special Listing Condition None
Read Less Info
Want to know what your home might be worth? Contact us for a FREE valuation!

Our team is ready to help you sell your home for the highest possible price ASAP

© 2024 My Florida Regional MLS DBA Stellar MLS. All Rights Reserved.
Bought with THE JERRY BARKER GROUP LLC
GET MORE INFORMATION

REALTORS®






