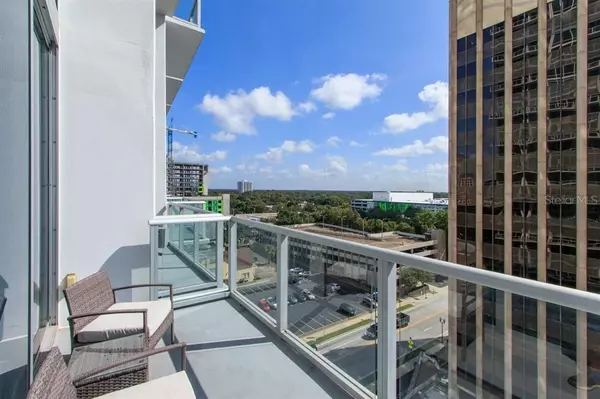$286,000
$297,500
3.9%For more information regarding the value of a property, please contact us for a free consultation.
1 Bed
2 Baths
921 SqFt
SOLD DATE : 02/26/2021
Key Details
Sold Price $286,000
Property Type Condo
Sub Type Condominium
Listing Status Sold
Purchase Type For Sale
Square Footage 921 sqft
Price per Sqft $310
Subdivision Vue/Lk Eola
MLS Listing ID O5891544
Sold Date 02/26/21
Bedrooms 1
Full Baths 1
Half Baths 1
Condo Fees $455
HOA Y/N No
Year Built 2007
Annual Tax Amount $4,535
Lot Size 1.310 Acres
Acres 1.31
Property Description
Priced to sell! Popular two story loft located on the 8th floor with fabulous views of Lake Eola. One of the best values in THE VUE! Tons of natural light showcase the open living space complete with an updated kitchen with coveted gas range. This floor plan is the highest one bedroom available facing Lake Eola. Master bedroom is located upstairs leaving downstairs for living and entertaining space. The floor plan is perfect for urban living or an investor looking for great rental history. Lake Eola park is outside your door putting you steps from the farmers market, Publix, Amway Center, Thornton Park, Dr. Phillips Center for Performing Arts and Orlando City soccer stadium. Easy access to I-4, 408, airport, hospitals, and theme parks. The Vue amenities are stellar--condo dues include water, trash, sewer, concierge in the gorgeous lobby, 24 hour security, state of the art fitness center, yoga room, basketball/tennis courts, Jr. Olympic size pool, and resident lounge.
Location
State FL
County Orange
Community Vue/Lk Eola
Zoning AC-3A/T
Interior
Interior Features Ceiling Fans(s), High Ceilings, Kitchen/Family Room Combo, Open Floorplan, Solid Surface Counters, Solid Wood Cabinets, Stone Counters, Vaulted Ceiling(s), Walk-In Closet(s)
Heating Central
Cooling Central Air
Flooring Concrete, Hardwood
Fireplace false
Appliance Dishwasher, Dryer, Range, Refrigerator, Washer
Laundry Inside
Exterior
Exterior Feature Balcony, Dog Run, Sidewalk
Garage Spaces 310.0
Community Features Fitness Center, Pool
Utilities Available Cable Available, Natural Gas Connected, Other, Public
View Y/N 1
Roof Type Other
Attached Garage false
Garage true
Private Pool No
Building
Story 36
Entry Level Two
Foundation Slab
Lot Size Range 1 to less than 2
Sewer Public Sewer
Water Public
Structure Type Block,Other
New Construction false
Schools
Elementary Schools Lake Como School K-8
Middle Schools Lake Como School K-8
High Schools Edgewater High
Others
Pets Allowed Breed Restrictions
HOA Fee Include 24-Hour Guard,Pool,Escrow Reserves Fund,Insurance,Maintenance Structure,Maintenance Grounds,Maintenance,Management,Security,Sewer,Trash,Water
Senior Community No
Pet Size Large (61-100 Lbs.)
Ownership Condominium
Monthly Total Fees $455
Acceptable Financing Cash, Conventional, Other, VA Loan
Membership Fee Required Required
Listing Terms Cash, Conventional, Other, VA Loan
Special Listing Condition None
Read Less Info
Want to know what your home might be worth? Contact us for a FREE valuation!

Our team is ready to help you sell your home for the highest possible price ASAP

© 2024 My Florida Regional MLS DBA Stellar MLS. All Rights Reserved.
Bought with STELLAR NON-MEMBER OFFICE
GET MORE INFORMATION

REALTORS®






