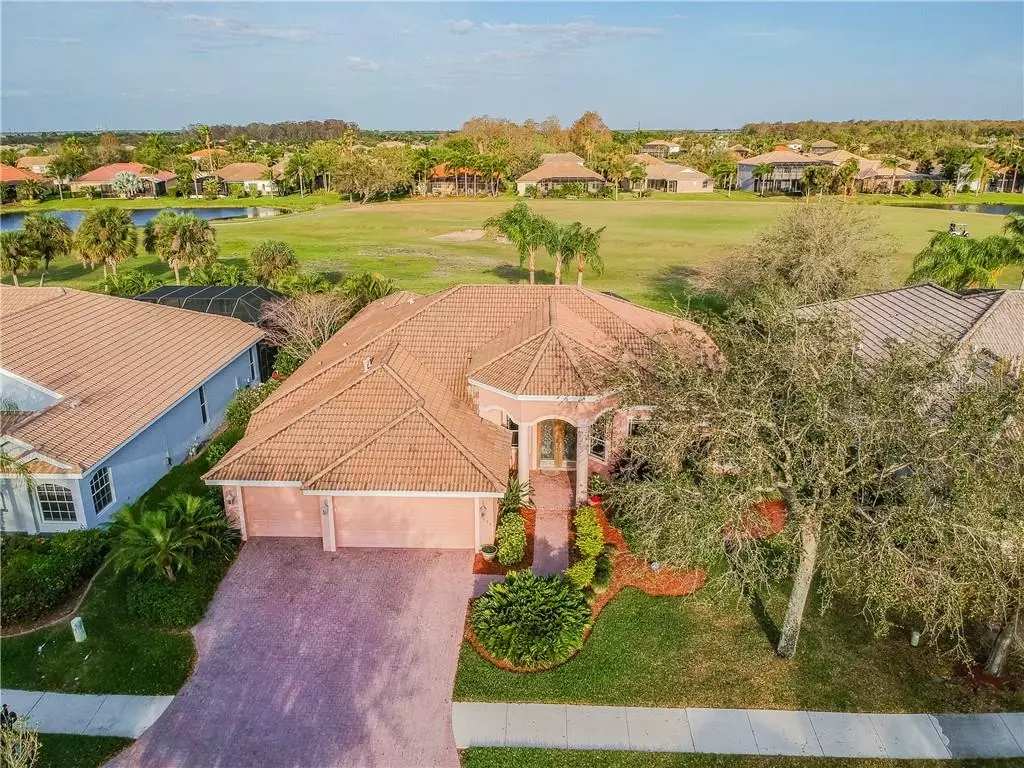$500,000
$520,000
3.8%For more information regarding the value of a property, please contact us for a free consultation.
4 Beds
3 Baths
2,923 SqFt
SOLD DATE : 12/15/2020
Key Details
Sold Price $500,000
Property Type Single Family Home
Sub Type Single Family Residence
Listing Status Sold
Purchase Type For Sale
Square Footage 2,923 sqft
Price per Sqft $171
Subdivision Stoneybrook At Heritage H Spa U1Pb39/160
MLS Listing ID A4478457
Sold Date 12/15/20
Bedrooms 4
Full Baths 3
HOA Fees $84/qua
HOA Y/N Yes
Year Built 2003
Annual Tax Amount $5,208
Lot Size 10,890 Sqft
Acres 0.25
Property Description
This stunning Stoneybroook home has all the amenities of carefree living. Elegance abounds you as you live on the panoramic 12th fairway of the 18-hole par-72 golf course. As you pull onto the brick paver driveway you can't help to appreciate wonderful curb appeal. Head inside as you are greeted by architectural columns, barrel tile roof, and a double glass front door. There is an open living room/kitchen combination, facing the screened cage with the sparkling pool/spa. The large kitchen bursts in light wood cabinets, stainless steel appliances, Corian counters, a breakfast bar and a café for casual dining. The big master bedroom is conveniently located on southern wing where a large walk-in closet, a top of the line bath with double sinks, a garden tub and separate tiled shower await. The 4 bedrooms are spacious and perfect for a large family or guests. Owner has upgraded the following: New Trane A/C split units, reworked duct work and added 5 return intake air vents, Custom entertainment cabinetry and wiring for hidden components, expanded kitchen cabinets and counter top, Granite added to master bath and dining room shelf, Oak front door with leaded glass, paddle fan in great room, updated 2 high speed energy pool pumps and computed all components and filter, prescreened pool cage with thicker grade screen, new carpet throughout, crown moulding with 12' ceiling, natural gas (stove, house heater, clothes dryer and hot water), hurricane shutters. Other features: a handy den; a laundry room with sink and cabinets; decorative arches; front entry and driveway pavers; 3-car garage. Amenities offer, clubhouse with a fitness center, Junior Olympic sized pool, basketball, volleyball, pickle ball and tennis. The amazing golf course is public but offers special membership rates for Stoneybrook home owners. Come quick this is a highly desirable community with quick access to 75 and within a short distance to some of the top rated beaches in the United States. Everything is close by.
Location
State FL
County Manatee
Community Stoneybrook At Heritage H Spa U1Pb39/160
Zoning PDMU
Rooms
Other Rooms Bonus Room, Den/Library/Office
Interior
Interior Features Ceiling Fans(s), Crown Molding, Eat-in Kitchen, High Ceilings, Kitchen/Family Room Combo, Solid Surface Counters, Solid Wood Cabinets, Split Bedroom, Walk-In Closet(s), Window Treatments
Heating Central, Natural Gas
Cooling Central Air
Flooring Carpet, Ceramic Tile
Fireplace false
Appliance Dishwasher, Disposal, Dryer, Gas Water Heater, Microwave, Refrigerator, Washer
Laundry Laundry Room
Exterior
Exterior Feature Hurricane Shutters, Irrigation System, Sidewalk, Sliding Doors
Garage Spaces 3.0
Pool In Ground, Pool Sweep, Screen Enclosure
Community Features Fitness Center, Gated, Golf, Irrigation-Reclaimed Water, Playground, Pool, Sidewalks, Tennis Courts
Utilities Available Cable Available, Natural Gas Connected, Public, Sprinkler Meter, Underground Utilities, Water Connected
Amenities Available Clubhouse, Fitness Center, Gated, Golf Course, Pickleball Court(s), Playground, Pool, Security, Spa/Hot Tub, Tennis Court(s), Trail(s)
Roof Type Tile
Attached Garage true
Garage true
Private Pool Yes
Building
Lot Description On Golf Course, Sidewalk, Paved
Story 1
Entry Level One
Foundation Slab
Lot Size Range 1/4 to less than 1/2
Sewer Public Sewer
Water Public
Structure Type Block,Stucco
New Construction false
Schools
Elementary Schools Freedom Elementary
Middle Schools Carlos E. Haile Middle
High Schools Braden River High
Others
Pets Allowed Yes
HOA Fee Include 24-Hour Guard,Pool,Recreational Facilities
Senior Community No
Ownership Fee Simple
Monthly Total Fees $111
Acceptable Financing Cash, Conventional
Membership Fee Required Required
Listing Terms Cash, Conventional
Num of Pet 2
Special Listing Condition None
Read Less Info
Want to know what your home might be worth? Contact us for a FREE valuation!

Our team is ready to help you sell your home for the highest possible price ASAP

© 2024 My Florida Regional MLS DBA Stellar MLS. All Rights Reserved.
Bought with KELLER WILLIAMS ON THE WATER
GET MORE INFORMATION

REALTORS®






