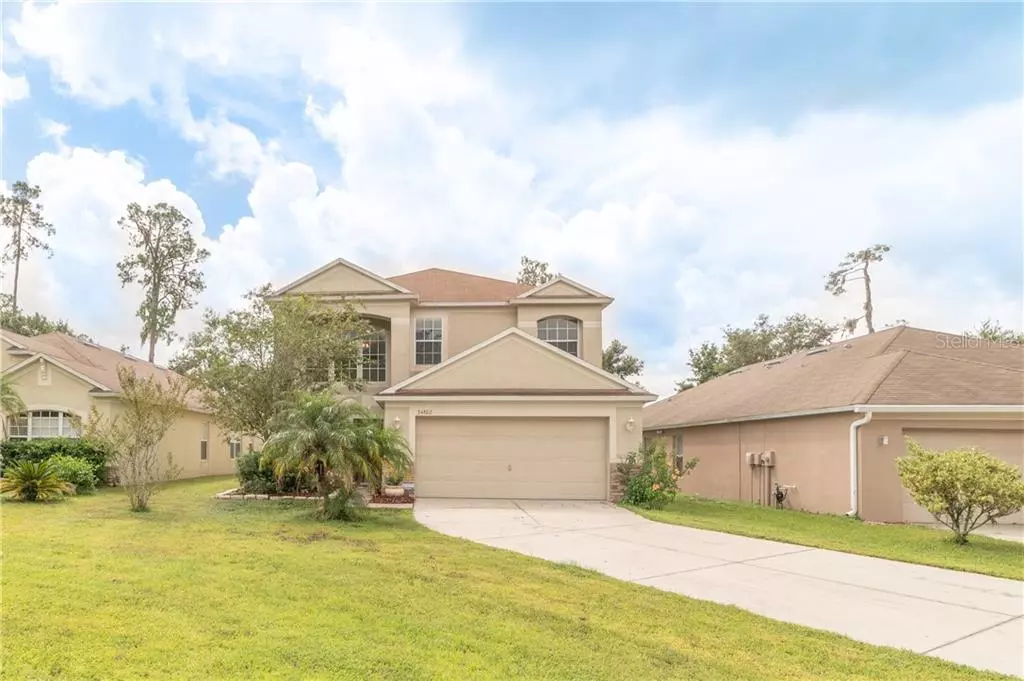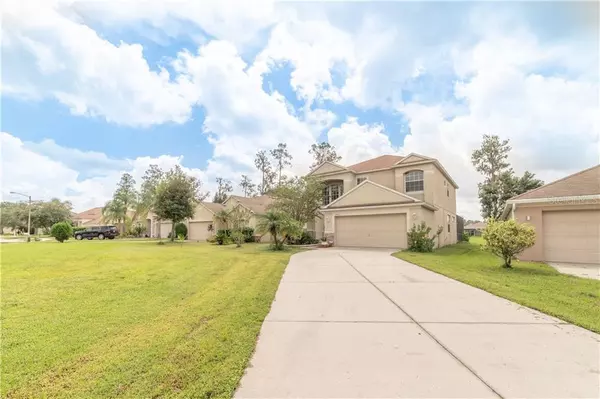$304,900
$304,900
For more information regarding the value of a property, please contact us for a free consultation.
4 Beds
3 Baths
2,320 SqFt
SOLD DATE : 11/06/2020
Key Details
Sold Price $304,900
Property Type Single Family Home
Sub Type Single Family Residence
Listing Status Sold
Purchase Type For Sale
Square Footage 2,320 sqft
Price per Sqft $131
Subdivision Lake Bernadette Pcls 17 & 18A
MLS Listing ID T3265808
Sold Date 11/06/20
Bedrooms 4
Full Baths 2
Half Baths 1
Construction Status Appraisal,Financing,Inspections
HOA Fees $40/qua
HOA Y/N Yes
Year Built 2006
Annual Tax Amount $3,247
Lot Size 6,969 Sqft
Acres 0.16
Property Description
Live the Florida lifestyle in beautiful Lake Bernadette! Play the 18 hole championship golf course, dine at the Club or practice at the putting green and driving range. Use one of two pools, fitness center, tennis courts, basketball courts or playground. There is plenty to do all within the Lake Bernadette community. Just beyond the fast paced lifestyle of Tampa Lake Bernadette has all the ingredients that make family living ideal. Delightful residences overlook golf fairways and lush landscaping. Homeowners in Lake Bernadette can enjoy the many attractive benefits of life in a fast growing yet slow paced West Central Florida 35 miles to breathtakingly incredible beaches and 25 miles to downtown Tampa.
This magnificent golf course pool home offers delightful fairway views and streaming sunlight throughout the house. It has a light and airy feel. Enter through the impressive entryway porch and into the high vaulted foyer to see the vast living room with wood like floors and then proceed to the spacious eat- in kitchen with island, closet pantry and brand new appliances! The formal dining area has views of the screened lanai and pool and beyond that a golf course fairway. On the ground floor is a powder room and an indoor laundry.
Take a walk up the winding staircase to arrive at the cool open air loft great for a multi-purpose area. The Master suite is marvelous and offers a walk-in closet big enough to fit a VW in. The Master bath is to die for with plenty of storage space, double vanity, lovely garden to splash around in and gigantic shower. The second, third and fourth bedrooms are spacious with big closets and windows. They share a full bathroom with a tub and shower combination. All upstairs carpet is brand new! The screened lanai and in-ground pool look out over the golf course and gives the feeling of thorough restful satisfaction great for entertaining especially cook outs! The two car garage is attached and the driveway is 78' long enough to hold 8 cars (one of very few like it in Lake Bernadette. Another terrific thing about this property is the park area in the front. There is plenty of green space all around. Please don't delay viewing this home it might not last long on the market!
Location
State FL
County Pasco
Community Lake Bernadette Pcls 17 & 18A
Zoning MPUD
Rooms
Other Rooms Inside Utility, Loft
Interior
Interior Features Ceiling Fans(s), Eat-in Kitchen, Living Room/Dining Room Combo, Solid Surface Counters, Vaulted Ceiling(s), Walk-In Closet(s), Window Treatments
Heating Central
Cooling Central Air
Flooring Carpet, Ceramic Tile, Laminate
Fireplace false
Appliance Dishwasher, Microwave, Range, Refrigerator
Laundry Inside
Exterior
Exterior Feature Irrigation System, Sidewalk
Parking Features Garage Door Opener
Garage Spaces 2.0
Pool Auto Cleaner, Gunite, In Ground, Screen Enclosure
Community Features Deed Restrictions, Fitness Center, Golf Carts OK, Golf, Playground, Sidewalks, Tennis Courts
Utilities Available BB/HS Internet Available, Cable Available, Underground Utilities
Amenities Available Clubhouse, Fence Restrictions, Golf Course, Playground, Pool, Recreation Facilities, Tennis Court(s)
View Golf Course
Roof Type Shingle
Attached Garage true
Garage true
Private Pool Yes
Building
Lot Description In County, Irregular Lot, On Golf Course, Sidewalk, Paved
Story 2
Entry Level Two
Foundation Slab
Lot Size Range 0 to less than 1/4
Builder Name Kimball Hill
Sewer Public Sewer
Water Public
Structure Type Block,Stone,Stucco
New Construction false
Construction Status Appraisal,Financing,Inspections
Schools
Elementary Schools New River Elementary
Middle Schools Raymond B Stewart Middle-Po
High Schools Zephryhills High School-Po
Others
Pets Allowed Yes
HOA Fee Include Common Area Taxes,Pool,Management
Senior Community No
Ownership Fee Simple
Monthly Total Fees $40
Acceptable Financing Cash, Conventional, FHA, USDA Loan, VA Loan
Membership Fee Required Required
Listing Terms Cash, Conventional, FHA, USDA Loan, VA Loan
Special Listing Condition None
Read Less Info
Want to know what your home might be worth? Contact us for a FREE valuation!

Our team is ready to help you sell your home for the highest possible price ASAP

© 2024 My Florida Regional MLS DBA Stellar MLS. All Rights Reserved.
Bought with FLORIDA REALTY INVESTMENTS
GET MORE INFORMATION

REALTORS®






