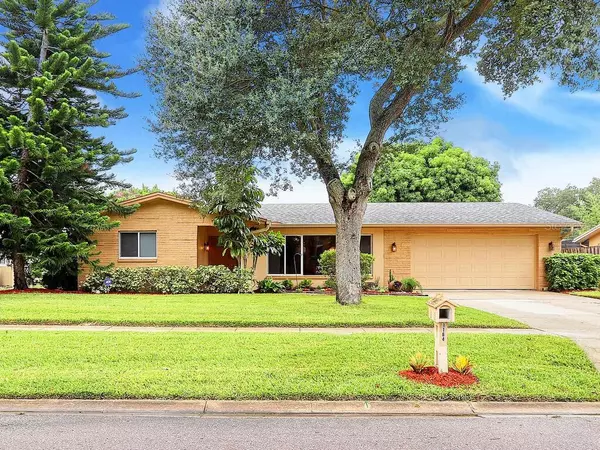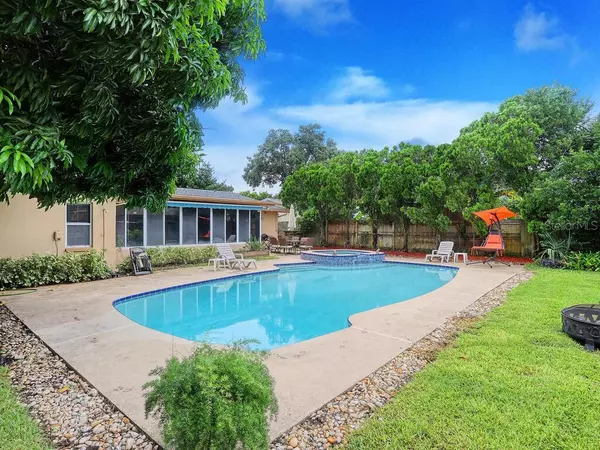$386,000
$379,000
1.8%For more information regarding the value of a property, please contact us for a free consultation.
3 Beds
2 Baths
1,809 SqFt
SOLD DATE : 10/16/2020
Key Details
Sold Price $386,000
Property Type Single Family Home
Sub Type Single Family Residence
Listing Status Sold
Purchase Type For Sale
Square Footage 1,809 sqft
Price per Sqft $213
Subdivision Ranchwood Estates
MLS Listing ID U8097811
Sold Date 10/16/20
Bedrooms 3
Full Baths 2
Construction Status Financing,Inspections
HOA Y/N No
Year Built 1973
Annual Tax Amount $3,879
Lot Size 9,583 Sqft
Acres 0.22
Lot Dimensions 75x125
Property Description
Delightful Dunedin, great family home with 3 spacious bedrooms, split floor plan, pool and spa, large fenced back yard, air conditioned sunroom and updated kitchen with new cabinets, quartz counter tops and stainless steel appliances just a few minutes from Downtown Dunedin! There are touches of custom ship lap siding around the home and thoughtful updates. From the front door and foyer you enter a spacious living room/dining room combination with great natural light and see a family room, just off the kitchen. The family room and kitchen look over the pool and back yard, as does the master bedroom and one guest room. Easy care tile floors throughout, except bedrooms. There is also a large inside laundry room with a utility sink, that could allow you to enlarge the adjacent master bath. MANY UPDATES AND NEWER FEATURES! Pool/spa resurfaced and new tile 2006- Main Roof is 6 year old, Flat roof over sun room is 3 years old; Large water heater (2020); A/C (2015); Carpets (2017); Large Pool with spa; pool pump new 2016, Motorized retractable awning w/remote extends from sunroom over pool deck. Custom vanities in both bathrooms (2018, 2019); Kitchen Cabinets (2018) -- soft close doors/pull out drawers; Quartz countertops (2018); Extra deep, farm style stainless steel kitchen sink (2018); Over-The-Range Microwave (2018); Ceiling Fans (2018); Solid Doors in all Bedrooms (2018); Blinds (2018); Updated light fixtures throughout house (2018); Updated Decora electric switches/outlets; GARDENERS! Over 100 SQFT of Drip-irrigation ready raised beds; Huge Mango tree; Banana, Papaya trees, Passion Fruit, herbs (Decorative glass over kitchen sink does not convey, nor do shelves in child's room) Spacious Lot, 75 x 125. You will love this home and Delightful Dunedin!
Location
State FL
County Pinellas
Community Ranchwood Estates
Rooms
Other Rooms Florida Room, Inside Utility
Interior
Interior Features Living Room/Dining Room Combo
Heating Electric
Cooling Central Air
Flooring Carpet, Ceramic Tile
Fireplace false
Appliance Dishwasher, Disposal, Dryer, Electric Water Heater, Microwave, Range, Refrigerator, Washer
Laundry Inside, Laundry Room
Exterior
Exterior Feature Fence
Parking Features Driveway
Garage Spaces 2.0
Fence Wood
Pool Gunite
Community Features Playground
Utilities Available Cable Connected, Electricity Connected, Sprinkler Recycled, Water Connected
Roof Type Shingle
Porch Covered
Attached Garage true
Garage true
Private Pool Yes
Building
Story 1
Entry Level One
Foundation Slab
Lot Size Range 0 to less than 1/4
Sewer Public Sewer
Water Public
Architectural Style Florida
Structure Type Block
New Construction false
Construction Status Financing,Inspections
Schools
Elementary Schools Garrison-Jones Elementary-Pn
Middle Schools Dunedin Highland Middle-Pn
High Schools Dixie Hollins High-Pn
Others
Senior Community No
Ownership Fee Simple
Special Listing Condition None
Read Less Info
Want to know what your home might be worth? Contact us for a FREE valuation!

Our team is ready to help you sell your home for the highest possible price ASAP

© 2025 My Florida Regional MLS DBA Stellar MLS. All Rights Reserved.
Bought with FLORIDA EXECUTIVE REALTY
GET MORE INFORMATION
REALTORS®






