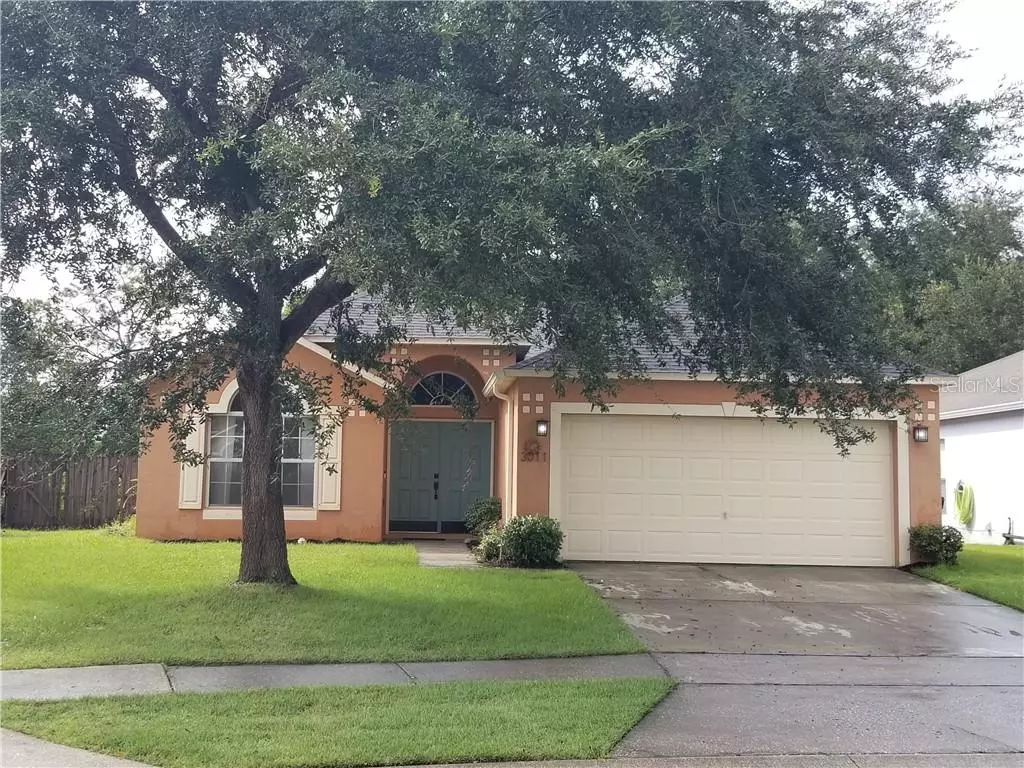$254,295
$255,000
0.3%For more information regarding the value of a property, please contact us for a free consultation.
3 Beds
2 Baths
1,632 SqFt
SOLD DATE : 01/01/2021
Key Details
Sold Price $254,295
Property Type Single Family Home
Sub Type Single Family Residence
Listing Status Sold
Purchase Type For Sale
Square Footage 1,632 sqft
Price per Sqft $155
Subdivision Canoe Creek Estates
MLS Listing ID O5892421
Sold Date 01/01/21
Bedrooms 3
Full Baths 2
Construction Status Appraisal,Financing,Inspections,No Contingency
HOA Fees $33/ann
HOA Y/N Yes
Year Built 2003
Annual Tax Amount $898
Lot Size 6,098 Sqft
Acres 0.14
Property Description
St. Cloud home pending sale: looking for backup offers. This charming 3BD/2BA home in Canoe Creek Estates features a large open floor plan with a living room, dining room, kitchen dinette, and a remodeled kitchen unlike any other in the neighborhood. The private fenced-in yard features a large deck and no rear neighbors. Enjoy your morning coffee in tranquility with the sounds of nature and conservation view. New roof installed in 2019 and a new A/C system installed in early 2020. Ceramic tile in all general living areas with carpet in the bedrooms. Washer, dryer, fixtures, and kitchen appliances included (except living room ceiling fan does not convey). The kitchen also features a granite island and custom cabinetry with self-closing hinges. Canoe Creek Estates features a community pool and recreational playground. Low taxes and HOA fees. Easy access to Florida Turnpike, nearby shopping, and restaurants.
Location
State FL
County Osceola
Community Canoe Creek Estates
Zoning SPUD
Rooms
Other Rooms Breakfast Room Separate, Family Room, Formal Dining Room Separate
Interior
Interior Features Cathedral Ceiling(s)
Heating Central, Electric
Cooling Central Air
Flooring Carpet, Ceramic Tile
Fireplace false
Appliance Dishwasher, Dryer, Electric Water Heater, Microwave, Range Hood, Refrigerator, Washer
Laundry In Garage
Exterior
Exterior Feature Fence
Parking Features Driveway
Garage Spaces 2.0
Fence Board
Community Features Playground, Pool
Utilities Available Cable Available, Electricity Connected, Public, Sewer Connected, Underground Utilities, Water Connected
View Trees/Woods
Roof Type Shingle
Porch Deck
Attached Garage true
Garage true
Private Pool No
Building
Entry Level One
Foundation Slab
Lot Size Range 0 to less than 1/4
Sewer Public Sewer
Water Public
Structure Type Block,Stucco
New Construction false
Construction Status Appraisal,Financing,Inspections,No Contingency
Schools
Elementary Schools St Cloud Elem
Middle Schools St. Cloud Middle (6-8)
High Schools Harmony High
Others
Pets Allowed Yes
HOA Fee Include Pool,Recreational Facilities
Senior Community No
Ownership Fee Simple
Monthly Total Fees $33
Acceptable Financing Cash, Conventional, FHA, VA Loan
Membership Fee Required Required
Listing Terms Cash, Conventional, FHA, VA Loan
Special Listing Condition None
Read Less Info
Want to know what your home might be worth? Contact us for a FREE valuation!

Our team is ready to help you sell your home for the highest possible price ASAP

© 2024 My Florida Regional MLS DBA Stellar MLS. All Rights Reserved.
Bought with ERA GRIZZARD REAL ESTATE
GET MORE INFORMATION

REALTORS®






