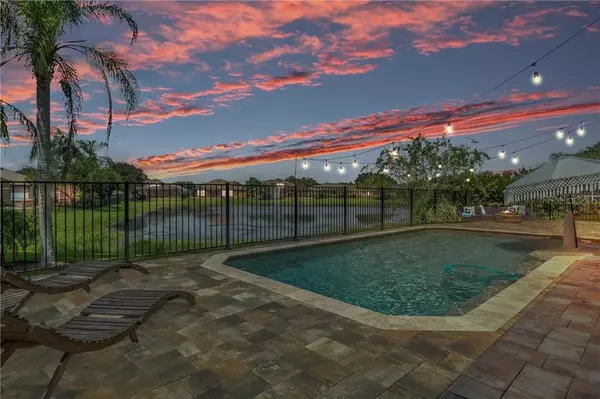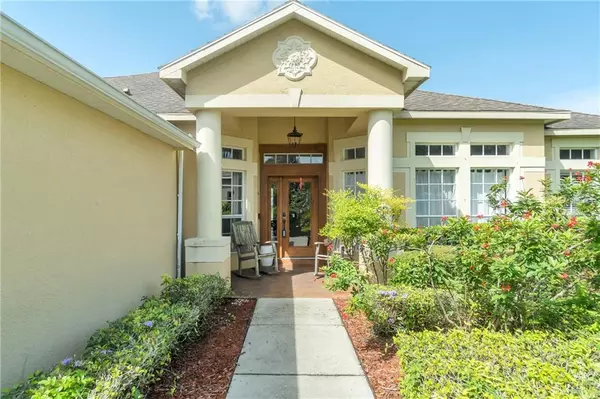$460,000
$460,000
For more information regarding the value of a property, please contact us for a free consultation.
6 Beds
4 Baths
3,384 SqFt
SOLD DATE : 10/19/2020
Key Details
Sold Price $460,000
Property Type Single Family Home
Sub Type Single Family Residence
Listing Status Sold
Purchase Type For Sale
Square Footage 3,384 sqft
Price per Sqft $135
Subdivision Lakes/Sable Rdg Ph I
MLS Listing ID T3263674
Sold Date 10/19/20
Bedrooms 6
Full Baths 3
Half Baths 1
HOA Fees $62/ann
HOA Y/N Yes
Year Built 2003
Annual Tax Amount $4,440
Lot Size 0.400 Acres
Acres 0.4
Property Description
Beautiful and move in ready 6 bedroom 3.5 bathroom custom styled home in the highly desired gated Lakes at Sabal Ridge Community. This home had a resort style pool added in 2018 that included the iron rod gate and brick pavers as well. Walking up to the home you can see the 3 car garage, mature landscaping, and front porch. Walking in there is an office to the right, formal dining to the left, and can feel the open floor-plan with tall ceilings. Entering the living room you can see recessed lighting, crown moulding, ceiling fan, and the view of the pool. There is plenty of room for a big screen TV and sectional to host during game night or to watch Netflix. The kitchen has eat in space which is perfect for a breakfast nook. There are 2 kitchen islands which provides plenty of room to prepare, cook, and for storage. The kitchen has has recessed lights, pendants lights, and stainless steel appliances. All but one of the bedrooms are down stairs and all are nicely sized. The master bedroom is very spacious with plenty of room for king sized furniture. The master bath has dual sinks, over sized sit down tub, and stand up shower. Upstairs there is another living area/room with half bath. It can be used for so many things which includes game room. This home truly has it all and ready for you to call it home today !!
Location
State FL
County Pasco
Community Lakes/Sable Rdg Ph I
Zoning MPUD
Interior
Interior Features Ceiling Fans(s), Crown Molding, Eat-in Kitchen, High Ceilings, Open Floorplan, Solid Wood Cabinets, Split Bedroom, Thermostat, Walk-In Closet(s)
Heating Central
Cooling Central Air
Flooring Carpet, Ceramic Tile, Laminate
Fireplace false
Appliance Dishwasher, Disposal, Microwave, Range, Refrigerator
Laundry Inside
Exterior
Exterior Feature French Doors, Irrigation System, Sidewalk, Sliding Doors
Garage Spaces 3.0
Pool Indoor, Lighting
Community Features Gated, Sidewalks
Utilities Available Cable Connected
View Water
Roof Type Shingle
Porch Rear Porch
Attached Garage true
Garage true
Private Pool Yes
Building
Lot Description In County, Level, Paved
Story 2
Entry Level Two
Foundation Slab
Lot Size Range 1/4 to less than 1/2
Sewer Public Sewer
Water Public
Architectural Style Courtyard
Structure Type Block,Stucco,Wood Frame
New Construction false
Others
Pets Allowed Yes
Senior Community No
Ownership Fee Simple
Monthly Total Fees $94
Acceptable Financing Cash, Conventional, FHA
Membership Fee Required Required
Listing Terms Cash, Conventional, FHA
Special Listing Condition None
Read Less Info
Want to know what your home might be worth? Contact us for a FREE valuation!

Our team is ready to help you sell your home for the highest possible price ASAP

© 2024 My Florida Regional MLS DBA Stellar MLS. All Rights Reserved.
Bought with EXP REALTY LLC
GET MORE INFORMATION

REALTORS®






