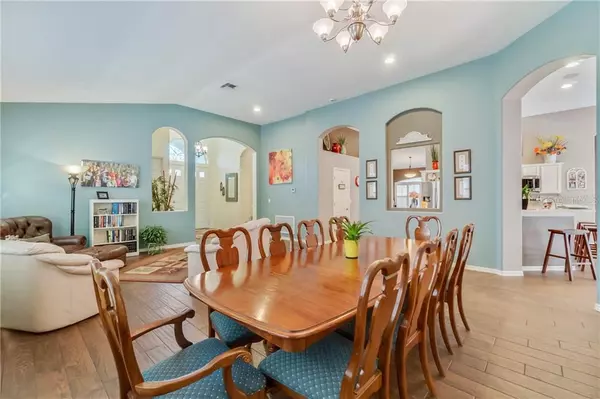$415,000
$400,000
3.8%For more information regarding the value of a property, please contact us for a free consultation.
4 Beds
3 Baths
2,965 SqFt
SOLD DATE : 10/27/2020
Key Details
Sold Price $415,000
Property Type Single Family Home
Sub Type Single Family Residence
Listing Status Sold
Purchase Type For Sale
Square Footage 2,965 sqft
Price per Sqft $139
Subdivision Autumnwood At Cypress Spgs 02 47/91
MLS Listing ID O5891499
Sold Date 10/27/20
Bedrooms 4
Full Baths 3
HOA Fees $80/qua
HOA Y/N Yes
Year Built 2003
Annual Tax Amount $5,697
Lot Size 7,405 Sqft
Acres 0.17
Property Description
This is executive-style 4 bedroom, 3 bath, 3 car garage pool home sits on a peaceful wooded lot and is located in the highly coveted East Orlando community of Cypress Springs. Meticulously maintained and well cared for, this home offers a feeling of warmth and comfort to everyone who visits. Passing through a double door entry with glass accents you are greeted by an open floor plan with 12-foot ceilings providing expansive views of this home’s inviting living space. Wood plank porcelain tile flows through the casual living space while plantation shutters allow the perfect amount of natural light to pour in through an abundance of windows. The heart of this home is the beautiful and well-appointed gourmet kitchen boasting commodious counter space, a stainless steel appliance package complete with a Thermador convection wall oven, induction cooktop range, and dishwasher, as well as a double door refrigerator with pull out drawer freezer, custom center island with dining space for up to 5, and breakfast bar all overlooking the family room and screened pool and spa. Built in surround sound speakers in the spacious family room and private covered lanai make this home an entertainer’s dream. Adjacent to the kitchen is a “Breakfast Room” which also makes the perfect home office. The owner’s suite offers private entry to the pool area and sweeping views of the wooded conservation area in the back, and connects to a large spa like bath with dual vanity, garden tub, walk in shower, and large walk in closet. Three secondary bedrooms and two guest baths, including one with direct access to the pool, round out the first floor of this wonderful home. On the second level is a bonus room or 5th bedroom with large walk in closet. The spectacular screened pool area features plenty of space for entertaining and offers a gas heated spa and solar heated pool overlooking a tranquil wooded conservation area teeming with a wide array of wildlife. Additional features of this home include a newer (2015) 4 zone Carrier air conditioning system which allows for strategic cooling where it is needed, a whole house water softener and Bluetooth remote controlling of the spa and pool. Cypress Springs boasts a plethora of amenities including a community pool, playground and more than 400 acres set aside for wooded conservation areas, lakes, and walking trails. Conveniently located close to A-rated schools Waterford Lakes Shopping Village, UCF, Research Parkway, and highway access via 528, 408, and 417. This home has features too numerous to list. It is the complete package, make an appointment today!
Location
State FL
County Orange
Community Autumnwood At Cypress Spgs 02 47/91
Zoning P-D
Rooms
Other Rooms Bonus Room, Family Room, Inside Utility
Interior
Interior Features Built-in Features, Ceiling Fans(s), Eat-in Kitchen, High Ceilings, Living Room/Dining Room Combo, Open Floorplan, Solid Surface Counters, Split Bedroom, Thermostat, Vaulted Ceiling(s), Walk-In Closet(s), Window Treatments
Heating Central, Heat Pump
Cooling Central Air
Flooring Carpet, Tile
Fireplace false
Appliance Convection Oven, Cooktop, Dishwasher, Disposal, Microwave, Refrigerator
Laundry Inside, Laundry Room
Exterior
Exterior Feature Irrigation System, Lighting, Sidewalk, Sliding Doors
Parking Features Driveway, Garage Door Opener, Oversized
Garage Spaces 3.0
Pool Child Safety Fence, Gunite, In Ground, Lighting, Salt Water, Screen Enclosure, Solar Cover, Solar Heat
Community Features Deed Restrictions, Playground, Pool, Sidewalks
Utilities Available BB/HS Internet Available, Cable Available, Electricity Connected, Public, Sewer Connected, Street Lights, Underground Utilities
Amenities Available Playground, Pool
View Trees/Woods
Roof Type Shingle
Attached Garage true
Garage true
Private Pool Yes
Building
Lot Description Conservation Area, In County, Sidewalk, Paved
Story 2
Entry Level Two
Foundation Slab
Lot Size Range 0 to less than 1/4
Sewer Public Sewer
Water Public
Structure Type Block,Concrete,Stucco
New Construction false
Schools
Elementary Schools Cypress Springs Elem
Middle Schools Legacy Middle
High Schools University High
Others
Pets Allowed Yes
Senior Community No
Ownership Fee Simple
Monthly Total Fees $80
Acceptable Financing Cash, Conventional, FHA, VA Loan
Membership Fee Required Required
Listing Terms Cash, Conventional, FHA, VA Loan
Special Listing Condition None
Read Less Info
Want to know what your home might be worth? Contact us for a FREE valuation!

Our team is ready to help you sell your home for the highest possible price ASAP

© 2024 My Florida Regional MLS DBA Stellar MLS. All Rights Reserved.
Bought with UNITED REAL ESTATE PREFERRED
GET MORE INFORMATION

REALTORS®






