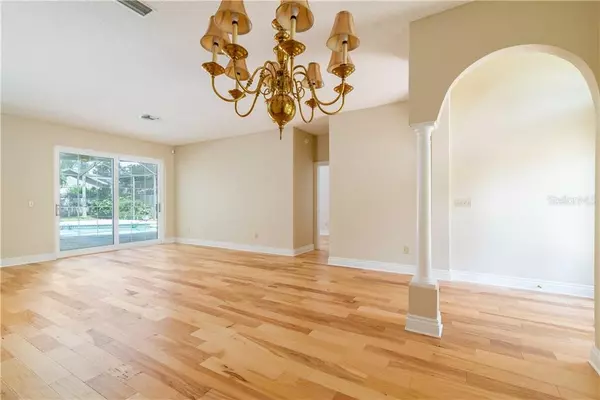$459,000
$458,500
0.1%For more information regarding the value of a property, please contact us for a free consultation.
4 Beds
3 Baths
2,473 SqFt
SOLD DATE : 09/30/2020
Key Details
Sold Price $459,000
Property Type Single Family Home
Sub Type Single Family Residence
Listing Status Sold
Purchase Type For Sale
Square Footage 2,473 sqft
Price per Sqft $185
Subdivision Countryway Prcl B Trct 10 Ph 1
MLS Listing ID T3261705
Sold Date 09/30/20
Bedrooms 4
Full Baths 3
Construction Status Appraisal,Inspections
HOA Fees $53/ann
HOA Y/N Yes
Year Built 1991
Annual Tax Amount $3,459
Lot Size 9,583 Sqft
Acres 0.22
Property Description
One or more photo(s) has been virtually staged. Remarkable updates and classic finishes greet you as you enter this 4 bedroom, 3 bath pool home in The Estates of Countryway! Grand double doors open into the entryway of this beautiful home. You are greeted by the living room and formal dining room as you enter. Through the living room area, you enter into the updated kitchen which features soft close cabinets and drawers, granite counter tops, and stainless steel appliances. The kitchen boasts a large island which provides additional seating for 5, as well as a breakfast nook. The kitchen looks into the family room which opens onto the lanai and outdoor living area. The family room is equipped with a wood burning fireplace, which was installed in 2018 when the family room was remodeled to include built in shelving and a new mantle. The 4 bedrooms and 3 bathrooms are situated on a split floor plan. The Master bedroom and spacious master bath are located on one side of the home. The master bath has dual sinks and a make-up vanity. The master suite features his/hers walk-in closets. Three additional bedrooms and 2 bathrooms are located on the opposite side of the home. The guest bedroom has been recently remodeled to include new carpet. The pool bath has also been newly renovated. The pool area is screened and the pool is surrounded by travertine pavers. The fully fenced back yard gives you privacy from the neighbors. The upgrades in this home are abundant. The roof was replaced in 2013. The outside of the home was painted in 2019. New hardwood and tile flooring throughout. All windows have been updated and replaced with double paned windows. All sliding glass doors have been replaced with upgraded double-paned glass doors. Baseboards have been replaced in the entire home. Commercial grade gutters are installed by pool area to prevent excessive water on the lanai. The laundry room includes a sink w/disposal as well as cabinets with granite countertops. The security system can be accessed from your cell phone. A list of additional upgrades is included as an attachment. Countryway is a master planned golf course community with low HOA fees and no CDD fees. Residents have access to playgrounds, soccer fields, dog park, tennis courts and more! Your new home is minutes from the Upper Tampa Bay Trail and YMCA, zoned for top rated schools and centrally located with easy access to the Pinellas beaches, Tampa International Airport, and downtown Tampa. Turnkey and ready for immediate sale!
Location
State FL
County Hillsborough
Community Countryway Prcl B Trct 10 Ph 1
Zoning PD
Interior
Interior Features Ceiling Fans(s), Crown Molding, Eat-in Kitchen, High Ceilings, Kitchen/Family Room Combo, Living Room/Dining Room Combo, Open Floorplan, Split Bedroom, Walk-In Closet(s)
Heating Central
Cooling Central Air
Flooring Carpet, Tile, Travertine, Wood
Fireplaces Type Wood Burning
Furnishings Unfurnished
Fireplace true
Appliance Dishwasher, Disposal, Dryer, Electric Water Heater, Microwave, Range, Refrigerator, Washer, Water Softener
Laundry Inside, Laundry Room
Exterior
Exterior Feature Fence, Irrigation System, Sidewalk, Sliding Doors
Parking Features Garage Door Opener, Parking Pad
Garage Spaces 3.0
Fence Wood
Pool Heated, In Ground, Outside Bath Access, Screen Enclosure, Solar Heat
Community Features Deed Restrictions, Golf, Playground, Tennis Courts
Utilities Available Public
Roof Type Shingle
Attached Garage true
Garage true
Private Pool Yes
Building
Lot Description Paved
Entry Level One
Foundation Slab
Lot Size Range 0 to less than 1/4
Sewer Public Sewer
Water Public
Structure Type Block,Stucco
New Construction false
Construction Status Appraisal,Inspections
Schools
Elementary Schools Lowry-Hb
Middle Schools Farnell-Hb
High Schools Alonso-Hb
Others
Pets Allowed Number Limit
HOA Fee Include Trash
Senior Community No
Ownership Fee Simple
Monthly Total Fees $53
Acceptable Financing Cash, Conventional, FHA, VA Loan
Membership Fee Required Required
Listing Terms Cash, Conventional, FHA, VA Loan
Num of Pet 2
Special Listing Condition None
Read Less Info
Want to know what your home might be worth? Contact us for a FREE valuation!

Our team is ready to help you sell your home for the highest possible price ASAP

© 2024 My Florida Regional MLS DBA Stellar MLS. All Rights Reserved.
Bought with RE/MAX MARKETING SPECIALISTS
GET MORE INFORMATION

REALTORS®






