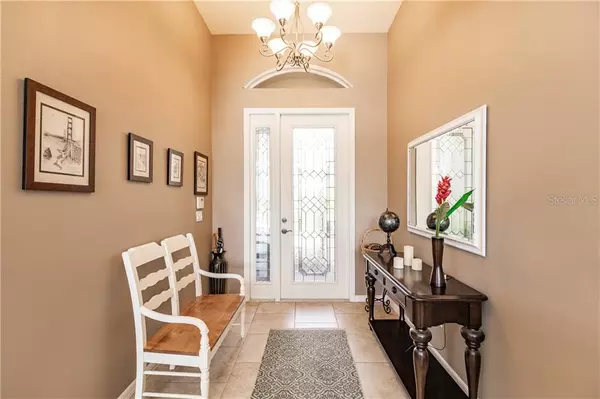$373,500
$373,500
For more information regarding the value of a property, please contact us for a free consultation.
4 Beds
2 Baths
2,204 SqFt
SOLD DATE : 09/30/2020
Key Details
Sold Price $373,500
Property Type Single Family Home
Sub Type Single Family Residence
Listing Status Sold
Purchase Type For Sale
Square Footage 2,204 sqft
Price per Sqft $169
Subdivision Cascades At Sarasota Ph Ii
MLS Listing ID A4476861
Sold Date 09/30/20
Bedrooms 4
Full Baths 2
Construction Status Other Contract Contingencies
HOA Fees $133/qua
HOA Y/N Yes
Year Built 2006
Annual Tax Amount $3,256
Lot Size 7,840 Sqft
Acres 0.18
Property Description
As you open the beautiful beveled-glass front door and see the amazing full lake view, you’ll know one of the reasons this is such a special house! If you time it right, you might see the pair of eagles sitting in the tallest pine tree. While you’re on the lanai, you’ll also enjoy the ample seating area, inviting pool, and view of the open back yard. Knowing that you can also enjoy the lake view from the living room, informal eating area, kitchen, and owners suite, you’ll want to experience every space. The living room is the perfect size for 2 or a party, and the spacious dining room could also be a library or second office. The kitchen will please an ardent cook, with its granite counters, under cabinet lighting, stainless steel oh-so-convenient newer refrigerator, convection range, and separate wall oven – Thanksgiving Dinner will be a breeze! The owners suite with its bow window and shutters, high tray ceiling, double closets and sinks, tub and separate shower is a real retreat – and treat! The split plan also features a 3 guest bedroom cluster (one is being used as an office now). You’ll like the long sight lines and no wasted space. Through the laundry room with extra storage cabinets, you’ll reach the garage, with lots of extra storage rack space. The screened front entry allows for great air circulation during pleasant weather. Walk around outside to enjoy the lush plantings along the paver walkway. Landscaping is watered from the well-water-supplemented community lake. This low-traffic neighborhood with plenty of sidewalks for jogging or dog-walking may just be the tucked-away location you’ve been seeking!
Location
State FL
County Manatee
Community Cascades At Sarasota Ph Ii
Zoning PDR/W
Direction E
Rooms
Other Rooms Attic, Breakfast Room Separate, Formal Dining Room Separate, Inside Utility
Interior
Interior Features Ceiling Fans(s), High Ceilings, Kitchen/Family Room Combo, Open Floorplan, Solid Surface Counters, Solid Wood Cabinets, Split Bedroom, Tray Ceiling(s), Walk-In Closet(s), Window Treatments
Heating Central, Electric
Cooling Central Air
Flooring Carpet, Ceramic Tile
Furnishings Unfurnished
Fireplace false
Appliance Built-In Oven, Convection Oven, Dishwasher, Disposal, Dryer, Electric Water Heater, Microwave, Range, Refrigerator, Washer
Laundry Inside, Laundry Room
Exterior
Exterior Feature Hurricane Shutters, Sidewalk, Sliding Doors
Parking Features Driveway, Garage Door Opener, Ground Level
Garage Spaces 2.0
Pool Auto Cleaner, Child Safety Fence, Deck, Gunite, Heated, In Ground, Pool Sweep, Salt Water, Screen Enclosure, Self Cleaning, Solar Cover, Solar Heat
Community Features Buyer Approval Required, Deed Restrictions, Pool
Utilities Available BB/HS Internet Available, Cable Available, Cable Connected, Electricity Available, Electricity Connected, Fiber Optics, Fire Hydrant, Sewer Connected, Sprinkler Recycled, Street Lights, Underground Utilities, Water Available, Water Connected
Amenities Available Cable TV, Fence Restrictions, Pool
Waterfront Description Pond
View Y/N 1
View Park/Greenbelt, Pool, Trees/Woods, Water
Roof Type Shingle
Porch Covered, Enclosed, Rear Porch, Screened
Attached Garage true
Garage true
Private Pool Yes
Building
Lot Description In County, Sidewalk
Story 1
Entry Level One
Foundation Slab
Lot Size Range 0 to less than 1/4
Builder Name Levitt
Sewer Public Sewer
Water Public
Architectural Style Contemporary, Florida, Ranch
Structure Type Block,Stucco
New Construction false
Construction Status Other Contract Contingencies
Schools
Elementary Schools Kinnan Elementary
Middle Schools Braden River Middle
High Schools Southeast High
Others
Pets Allowed Yes
HOA Fee Include Cable TV,Common Area Taxes,Pool,Internet,Pool,Security
Senior Community No
Pet Size Extra Large (101+ Lbs.)
Ownership Fee Simple
Monthly Total Fees $133
Acceptable Financing Cash, Conventional, FHA, VA Loan
Membership Fee Required Required
Listing Terms Cash, Conventional, FHA, VA Loan
Num of Pet 2
Special Listing Condition None
Read Less Info
Want to know what your home might be worth? Contact us for a FREE valuation!

Our team is ready to help you sell your home for the highest possible price ASAP

© 2024 My Florida Regional MLS DBA Stellar MLS. All Rights Reserved.
Bought with RE/MAX ALLIANCE GROUP
GET MORE INFORMATION

REALTORS®






