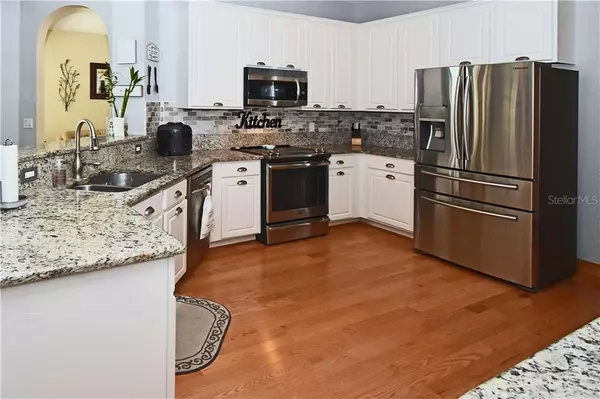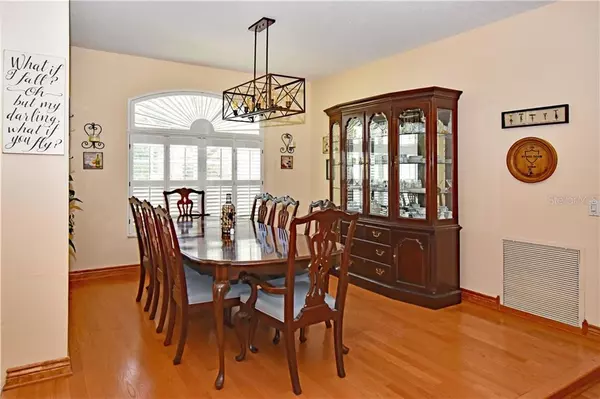$460,000
$469,900
2.1%For more information regarding the value of a property, please contact us for a free consultation.
3 Beds
3 Baths
2,510 SqFt
SOLD DATE : 10/21/2020
Key Details
Sold Price $460,000
Property Type Single Family Home
Sub Type Single Family Residence
Listing Status Sold
Purchase Type For Sale
Square Footage 2,510 sqft
Price per Sqft $183
Subdivision Highgate
MLS Listing ID W7826101
Sold Date 10/21/20
Bedrooms 3
Full Baths 2
Half Baths 1
Construction Status Appraisal,Financing,Inspections
HOA Fees $65
HOA Y/N Yes
Year Built 1996
Annual Tax Amount $6,098
Lot Size 0.290 Acres
Acres 0.29
Property Description
Welcome to this amazing executive home located near Lake Tarpon in Lansbrook. Beautiful irrigated landscaping, a pavered driveway, plantation shutters, and elegant oak wood flooring throughout the main living areas are sure to impress. This home has been impeccably maintained with all the big-ticket items already done. New paint, a new roof, and new A/C all in 2018. A new spa heater and pump in 2019. A new water heater in 2020. The large remodeled gourmet kitchen has granite counters and backsplash, stainless steel appliances, double door pantry, and even a coffee bar with a wine refrigerator. The kitchen overlooks the Gathering Room with two sets of double pane sliding doors which takes you out to the covered lanai, pool, and heated spa; your personal backyard escape. The spacious master retreat has double pane sliding doors for natural light and views, two huge walk-in closets with a brand-new Closet Organizer System in 2020. The en suite master bath with His'n Hers vanities has a garden tub with a separate shower. Secondary bedrooms are large and one has a nice walk-in closet. The office/den has plantation shutters and could easily be a fourth bedroom. The spacious dining room is a pleasure for entertaining with new lighting and plantation shutters. The living room also looks out to the pool/spa through its own sliding glass doors. Chores are made easier with the conveniently located inside laundry with extra cabinetry. After your busy day, head out on the extensive jogging paths, or take your boat out on Lake Tarpon from the community boat launch. Your new Lake community is waiting for you with gorgeous sunsets, picnic areas, a playground, soccer and basketball areas. This home has everything including gutters, irrigation, mature landscaping, outdoor lighting, and more. Look no further for one of the finest homes available in Palm Harbor. An easy commute to our award-winning Suncoast beaches, Tampa airport, golf, shopping, and fine restaurants. Enjoy the Florida lifestyle today.
Location
State FL
County Pinellas
Community Highgate
Zoning RPD-5
Rooms
Other Rooms Den/Library/Office, Family Room, Formal Dining Room Separate, Formal Living Room Separate, Inside Utility
Interior
Interior Features Ceiling Fans(s), High Ceilings, Kitchen/Family Room Combo, Open Floorplan, Solid Wood Cabinets, Split Bedroom, Stone Counters, Walk-In Closet(s), Window Treatments
Heating Central, Electric
Cooling Central Air
Flooring Carpet, Tile, Tile, Wood
Furnishings Unfurnished
Fireplace false
Appliance Convection Oven, Dishwasher, Disposal, Electric Water Heater, Exhaust Fan, Microwave, Range, Refrigerator, Wine Refrigerator
Laundry Inside, Laundry Room
Exterior
Exterior Feature Irrigation System, Lighting, Rain Gutters, Sidewalk, Sliding Doors
Parking Features Driveway, Garage Door Opener
Garage Spaces 2.0
Pool Deck, Gunite, In Ground, Lighting, Pool Sweep, Screen Enclosure
Community Features Boat Ramp, Deed Restrictions, Park, Playground, Sidewalks, Water Access
Utilities Available BB/HS Internet Available, Cable Connected, Electricity Connected, Propane, Sewer Connected, Street Lights, Underground Utilities, Water Connected
Roof Type Shingle
Porch Covered, Deck, Rear Porch, Screened
Attached Garage true
Garage true
Private Pool Yes
Building
Lot Description In County, Near Golf Course, Sidewalk, Paved, Private
Entry Level One
Foundation Slab
Lot Size Range 1/4 to less than 1/2
Sewer Public Sewer
Water Public
Architectural Style Florida
Structure Type Block,Stucco
New Construction false
Construction Status Appraisal,Financing,Inspections
Schools
Elementary Schools Brooker Creek Elementary-Pn
Middle Schools Tarpon Springs Middle-Pn
High Schools East Lake High-Pn
Others
Pets Allowed Yes
HOA Fee Include Recreational Facilities,Trash
Senior Community No
Ownership Fee Simple
Monthly Total Fees $130
Acceptable Financing Cash, Conventional, FHA, VA Loan
Membership Fee Required Required
Listing Terms Cash, Conventional, FHA, VA Loan
Special Listing Condition None
Read Less Info
Want to know what your home might be worth? Contact us for a FREE valuation!

Our team is ready to help you sell your home for the highest possible price ASAP

© 2024 My Florida Regional MLS DBA Stellar MLS. All Rights Reserved.
Bought with KELLER WILLIAMS RLTY SEMINOLE
GET MORE INFORMATION

REALTORS®






