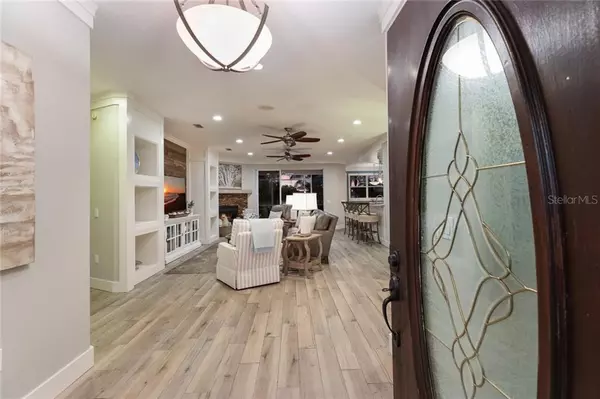$550,000
$565,000
2.7%For more information regarding the value of a property, please contact us for a free consultation.
3 Beds
3 Baths
2,587 SqFt
SOLD DATE : 10/09/2020
Key Details
Sold Price $550,000
Property Type Single Family Home
Sub Type Single Family Residence
Listing Status Sold
Purchase Type For Sale
Square Footage 2,587 sqft
Price per Sqft $212
Subdivision Cypress Creek Estates
MLS Listing ID A4475493
Sold Date 10/09/20
Bedrooms 3
Full Baths 3
Construction Status Inspections
HOA Fees $125/ann
HOA Y/N Yes
Year Built 1998
Annual Tax Amount $4,946
Lot Size 1.060 Acres
Acres 1.06
Property Description
The perfect Florida property has just become available in “Cypress Creek Estates”, a gated waterfront community nestled along the shore of the Manatee River, near Bradenton and Lakewood Ranch. This unique enclave of just 90 custom-built homes offers both seclusion and privacy, and yet the location is just minutes to Gulf Beaches, Shopping, Dining, Healthcare and regional Airport hubs. In pristine condition, this 2587 square foot 3 Bedroom/3 Bath lakefront POOL HOME has been totally renovated with modern touches, striking design elements and warm sophistication. The spacious open Great room floorplan offers a central Gourmet Kitchen, Formal Dining room, a private DEN or Home Office and a sunny solarium or “all season” room that connects the living spaces to the tropical outdoors. While designed for relaxed living and easy entertaining, the home features high-end upgrades and finishes including custom trim work, moldings and built-ins, plantation shutters, tile plank flooring and custom lighting to provide a setting of ease and casual elegance. The updated Kitchen has a wonderful Butler’s pantry, casual dining area, Stainless appliances, granite counters and glass tile backsplash. The private Master Suite features a wonderful spa-like bath with custom oversized shower, dual lighted vanities and separate water closet. The master bedroom has three separate closets including a large walk-in with custom built-ins and a center island chest of drawers with granite top. The sparkling Pool and screened lanai have both been recently redone and provide the perfect spot for viewing sunsets over the lake and enjoying the backyard tropical oasis with fruit trees and mature landscaping. If you’re search is leading you to a unique property in pristine condition, then put this incredible home at the top of your list.
Location
State FL
County Manatee
Community Cypress Creek Estates
Zoning RSF1
Direction NE
Rooms
Other Rooms Breakfast Room Separate, Den/Library/Office, Formal Dining Room Separate, Great Room, Inside Utility
Interior
Interior Features Built-in Features, Ceiling Fans(s), Crown Molding, Eat-in Kitchen, High Ceilings, Kitchen/Family Room Combo
Heating Central, Electric
Cooling Central Air
Flooring Ceramic Tile
Fireplaces Type Gas, Living Room
Furnishings Negotiable
Fireplace true
Appliance Cooktop, Disposal, Dryer, Microwave, Range, Refrigerator, Washer, Water Softener
Laundry Inside, Laundry Room
Exterior
Exterior Feature Irrigation System, Sliding Doors
Parking Features Driveway, Garage Door Opener, Guest
Garage Spaces 2.0
Pool Deck, Gunite, Heated, In Ground, Outside Bath Access, Screen Enclosure
Community Features Deed Restrictions, Gated, No Truck/RV/Motorcycle Parking, Special Community Restrictions, Waterfront
Utilities Available Cable Connected, Electricity Connected, Propane, Sprinkler Meter, Street Lights, Underground Utilities, Water Connected
Amenities Available Gated, Vehicle Restrictions
Waterfront Description Bayou,Lake
View Y/N 1
Water Access 1
Water Access Desc Bayou,Brackish Water,Lake
View Garden, Trees/Woods, Water
Roof Type Tile
Porch Covered, Enclosed, Front Porch, Patio, Rear Porch, Screened
Attached Garage true
Garage true
Private Pool Yes
Building
Lot Description Cul-De-Sac, Flood Insurance Required, FloodZone, Irregular Lot, Oversized Lot, Paved, Private
Story 1
Entry Level One
Foundation Slab
Lot Size Range 1 to less than 2
Sewer Septic Tank
Water Public
Architectural Style Florida, Ranch
Structure Type Brick,Stucco
New Construction false
Construction Status Inspections
Schools
Elementary Schools Freedom Elementary
Middle Schools Carlos E. Haile Middle
High Schools Braden River High
Others
Pets Allowed Yes
HOA Fee Include Common Area Taxes,Management,Private Road,Security
Senior Community No
Pet Size Large (61-100 Lbs.)
Ownership Fee Simple
Monthly Total Fees $125
Acceptable Financing Cash, Conventional
Membership Fee Required Required
Listing Terms Cash, Conventional
Num of Pet 3
Special Listing Condition None
Read Less Info
Want to know what your home might be worth? Contact us for a FREE valuation!

Our team is ready to help you sell your home for the highest possible price ASAP

© 2024 My Florida Regional MLS DBA Stellar MLS. All Rights Reserved.
Bought with COASTAL LUXURY PARTNERS, INC.
GET MORE INFORMATION

REALTORS®






