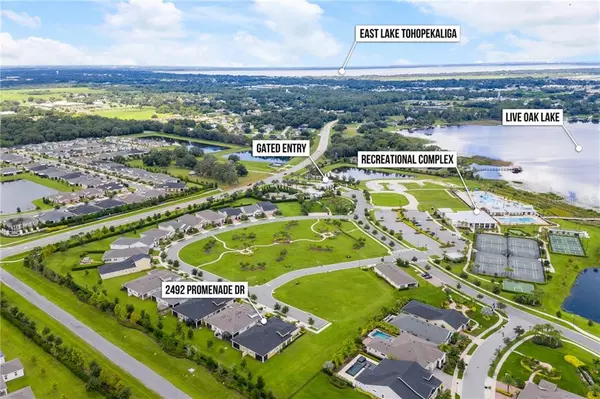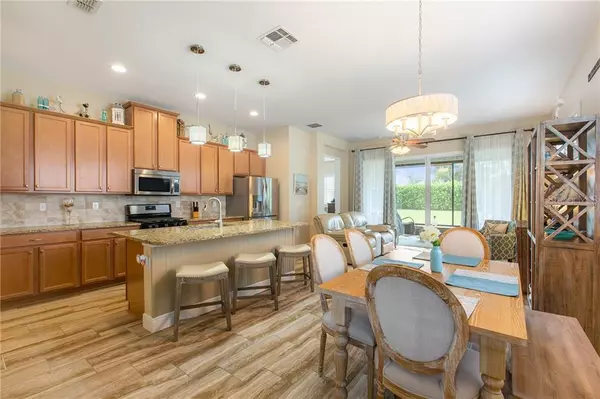$294,900
$288,900
2.1%For more information regarding the value of a property, please contact us for a free consultation.
2 Beds
2 Baths
1,464 SqFt
SOLD DATE : 12/01/2020
Key Details
Sold Price $294,900
Property Type Single Family Home
Sub Type 1/2 Duplex
Listing Status Sold
Purchase Type For Sale
Square Footage 1,464 sqft
Price per Sqft $201
Subdivision Twin Lakes
MLS Listing ID S5038024
Sold Date 12/01/20
Bedrooms 2
Full Baths 2
Construction Status Appraisal,Financing,Inspections
HOA Fees $276/mo
HOA Y/N Yes
Year Built 2016
Annual Tax Amount $3,838
Lot Size 3,920 Sqft
Acres 0.09
Property Description
Come enjoy life in the desirable Active Adult Community of Twin Lakes located in St. Cloud Florida. Living on Promenade Drive means you are in walking distance to all amenities! LOCATION LOCATION LOCATION!!!! This spacious DAYTONA floor plan has all you’ll ever need in a home. The pride of ownership shows in this property. When you enter the home, you’ll be wowed by the gorgeous sandy colored wood-like ceramic flooring. The granite kitchen island is large enough to entertain all of your guests with plenty of seating at the island or dining room table. Enjoy cooking on your gas stove. All appliances will remain in this home including instant hot water heater, upgraded refrigerator, gas range, microwave, washer and dryer. No expense was spared when appliances were purchased. The owner’s suite has coffered ceilings and a spacious walk-in closet. The large Florida Room is an amazing with retractable shades for privacy. No need to worry about maintenance as the association includes structure, roof, outside painting and lawn maintenance with this duplex. Brinks alarm and door camera will convey. Twin Lakes is a gated, resort style community for 55 and better living. Twin Lakes offers a magnificent 20,000 square foot clubhouse, equipped with a complete Fitness Center, Ballroom, Game Room, lake access for fishing, canoeing and kayaking, tennis courts and much more. 20 minutes from Lake Nona Area, Orlando International Airport, shopping, and more. 40 minutes from Melbourne Beach.
Location
State FL
County Osceola
Community Twin Lakes
Zoning RES
Rooms
Other Rooms Den/Library/Office
Interior
Interior Features Ceiling Fans(s), Eat-in Kitchen, High Ceilings, Kitchen/Family Room Combo, Solid Surface Counters, Split Bedroom, Tray Ceiling(s), Walk-In Closet(s)
Heating Central
Cooling Central Air
Flooring Carpet, Ceramic Tile
Fireplace false
Appliance Dishwasher, Dryer, Microwave, Range, Refrigerator, Washer
Laundry Inside, Laundry Room
Exterior
Exterior Feature Irrigation System, Lighting, Rain Gutters, Sidewalk, Sliding Doors
Parking Features Driveway, Garage Door Opener
Garage Spaces 2.0
Community Features Deed Restrictions, Fishing, Fitness Center, Gated, Golf Carts OK, Pool, Sidewalks, Tennis Courts, Water Access, Waterfront
Utilities Available BB/HS Internet Available, Electricity Connected, Natural Gas Available, Public, Sewer Connected, Street Lights, Underground Utilities, Water Connected
Amenities Available Clubhouse, Gated
Water Access 1
Water Access Desc Lake
Roof Type Shingle
Porch Covered, Enclosed, Rear Porch, Screened
Attached Garage true
Garage true
Private Pool No
Building
Lot Description In County, Sidewalk, Paved
Entry Level One
Foundation Slab
Lot Size Range 0 to less than 1/4
Builder Name Jones Homes
Sewer Public Sewer
Water Public
Architectural Style Ranch
Structure Type Block,Concrete,Stucco
New Construction false
Construction Status Appraisal,Financing,Inspections
Others
Pets Allowed Yes
HOA Fee Include Pool
Senior Community Yes
Ownership Fee Simple
Monthly Total Fees $276
Acceptable Financing Cash, Conventional, FHA, VA Loan
Membership Fee Required Required
Listing Terms Cash, Conventional, FHA, VA Loan
Special Listing Condition None
Read Less Info
Want to know what your home might be worth? Contact us for a FREE valuation!

Our team is ready to help you sell your home for the highest possible price ASAP

© 2024 My Florida Regional MLS DBA Stellar MLS. All Rights Reserved.
Bought with DALTON WADE, INC.
GET MORE INFORMATION

REALTORS®






