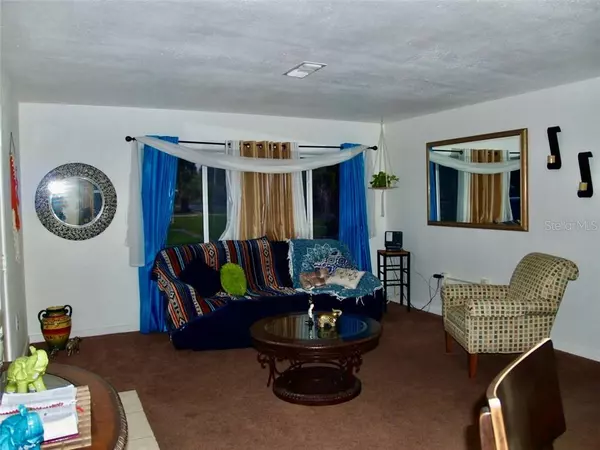$227,700
$223,700
1.8%For more information regarding the value of a property, please contact us for a free consultation.
3 Beds
2 Baths
1,553 SqFt
SOLD DATE : 09/16/2020
Key Details
Sold Price $227,700
Property Type Single Family Home
Sub Type Single Family Residence
Listing Status Sold
Purchase Type For Sale
Square Footage 1,553 sqft
Price per Sqft $146
Subdivision Fairmont Sub
MLS Listing ID U8093446
Sold Date 09/16/20
Bedrooms 3
Full Baths 2
HOA Y/N No
Year Built 1952
Annual Tax Amount $2,180
Lot Size 0.310 Acres
Acres 0.31
Lot Dimensions 100x137
Property Description
Beautiful double corner lot with fenced yard for a 3 bedroom/2 bath home that truly reflects “pride of ownership” throughout. HVAC and ductwork new in 2017; 25 year dimensional shingle roof installed in 2014; newer double paned windows and kitchen remodel; newly tiled shower in 2nd bathroom, and electrical has been updated. The family room is a nice plus, adding options for gathering together, or providing separate space for different activities. Plenty of room for boat/RV parking. You’ll enjoy the green space and sense of community with Cherry Harris Park sporting a great playground and cabana, among other features, located just across the street. A few blocks further down is the Greenwood Community Center. The home is close to downtown Dunedin with all its restaurants, shops, farmers market, music events, along with the Pinellas Trail running right thru town. Near the Toronto Blue Jays Spring Training stadium, Clearwater Beach, marinas and the intracoastal waterway and golf courses. Easy access to St. Pete and Tampa with all the activities they have to offer. Call or text today. You’ll be glad you did!
Location
State FL
County Pinellas
Community Fairmont Sub
Zoning 0110
Rooms
Other Rooms Family Room, Inside Utility
Interior
Interior Features Ceiling Fans(s), Living Room/Dining Room Combo, Solid Wood Cabinets, Thermostat, Window Treatments
Heating Central, Electric, Heat Pump
Cooling Central Air
Flooring Carpet, Ceramic Tile
Furnishings Unfurnished
Fireplace false
Appliance Dishwasher, Electric Water Heater, Microwave, Range, Refrigerator
Laundry Inside, Laundry Room
Exterior
Exterior Feature Fence, Sidewalk
Parking Features Boat, Converted Garage, Driveway
Fence Chain Link
Utilities Available BB/HS Internet Available, Cable Connected, Electricity Connected, Fire Hydrant, Public, Sewer Connected, Street Lights, Water Connected
View Park/Greenbelt
Roof Type Shingle
Porch Covered, Front Porch
Garage false
Private Pool No
Building
Lot Description Corner Lot, City Limits, Level, Oversized Lot, Sidewalk, Paved
Story 1
Entry Level One
Foundation Crawlspace
Lot Size Range 1/4 Acre to 21779 Sq. Ft.
Sewer Public Sewer
Water Public
Architectural Style Ranch
Structure Type Block
New Construction false
Schools
Elementary Schools Sandy Lane Elementary-Pn
Middle Schools Dunedin Highland Middle-Pn
High Schools Clearwater High-Pn
Others
Pets Allowed Yes
Senior Community No
Ownership Fee Simple
Acceptable Financing Cash, Conventional, FHA, VA Loan
Listing Terms Cash, Conventional, FHA, VA Loan
Special Listing Condition None
Read Less Info
Want to know what your home might be worth? Contact us for a FREE valuation!

Our team is ready to help you sell your home for the highest possible price ASAP

© 2024 My Florida Regional MLS DBA Stellar MLS. All Rights Reserved.
Bought with LA ROSA REALTY THE ELITE LLC
GET MORE INFORMATION

REALTORS®






