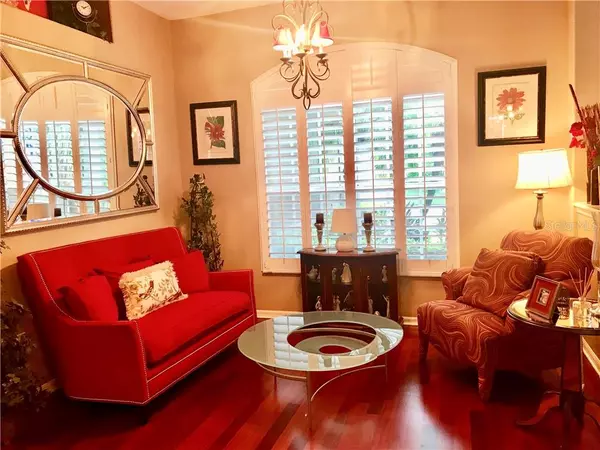$488,500
$495,000
1.3%For more information regarding the value of a property, please contact us for a free consultation.
4 Beds
3 Baths
2,249 SqFt
SOLD DATE : 10/09/2020
Key Details
Sold Price $488,500
Property Type Single Family Home
Sub Type Single Family Residence
Listing Status Sold
Purchase Type For Sale
Square Footage 2,249 sqft
Price per Sqft $217
Subdivision Forest Oaks
MLS Listing ID U8094665
Sold Date 10/09/20
Bedrooms 4
Full Baths 3
Construction Status Inspections
HOA Fees $20/ann
HOA Y/N Yes
Year Built 1998
Annual Tax Amount $4,004
Lot Size 9,583 Sqft
Acres 0.22
Lot Dimensions 70x135
Property Description
Buyer got transferred to Ireland a week before closing!! Home fully appraised!!! Move-in ready!! Don't wait to see this beauty on a private road of custom built homes you never knew existed. This home is a 3-way split 4 bedroom, 3 bath home with over sized 2-car garage (586 sq. ft.), is located near the end cul-de-sac on this tree lined street! Yes, a pool home so inviting with sheer descent, heated pool, inviting screened pool-area and covered lanai, which enhances outdoor living and makes dining outside a joy, particularly at night with the lights on around the pool. Enter through the double column entry and beautiful blue painted doors with the glass etched inset. House is painted a dark mocha and the contrast is stunning. Everything is updated, including the roof (2019), garage door, hot water, kitchen appliances including double oven with cook top, granite counters, glass back splash, flooring, freshly painted ceilings and plantation shutters, CHA 2015. There is a built-in floor safe in master closet, and ADT home security system. This split plan home gives you just what you are looking for, in beauty with every major room opening to the pool, large kitchen and family room combination with gas fireplace. TV's can be left for convenience of buyer. Sliding doors push all the way back and the living area will totally open up to bring the outside and pool ambiance in. Even the plantation shutters over the sliders in the living room fold all the way back. Lush tropical landscaping enhances the property. This home is a short bike ride to the Pinellas Trail; minutes to the entrance to Honeymoon and Caladesi Islands; 5 minutes to downtown historic Palm Harbor with restaurants & street events; quaint Ozona with with 5 boat launches, and 10 min to historic downtown Dunedin with shops, 27 restaurants, a history museum, waterfront marina, 9 craft beer establishments, street events, a fine art center, a recreation center and more and home to the Toronto Blue Jays. Palm Harbor has the best rated schools in the County, including the medical magnet school at Palm Harbor University High School. We are expecting this property to move very quickly!
Location
State FL
County Pinellas
Community Forest Oaks
Zoning R-2
Rooms
Other Rooms Attic, Family Room, Formal Dining Room Separate, Formal Living Room Separate, Inside Utility
Interior
Interior Features Built-in Features, Ceiling Fans(s), Eat-in Kitchen, High Ceilings, Kitchen/Family Room Combo, Open Floorplan, Pest Guard System, Solid Surface Counters, Solid Wood Cabinets, Split Bedroom, Stone Counters, Walk-In Closet(s), Window Treatments
Heating Central, Electric
Cooling Central Air
Flooring Ceramic Tile, Hardwood, Marble, Tile
Fireplaces Type Gas, Family Room
Furnishings Unfurnished
Fireplace true
Appliance Dishwasher, Disposal, Dryer, Electric Water Heater, Microwave, Range, Refrigerator, Washer, Water Filtration System, Water Purifier, Water Softener
Laundry Inside, Laundry Room
Exterior
Exterior Feature Fence, Irrigation System, Lighting, Rain Gutters, Shade Shutter(s), Sidewalk, Sliding Doors, Sprinkler Metered
Parking Features Garage Door Opener, Ground Level, On Street, Oversized
Garage Spaces 2.0
Fence Vinyl
Pool Auto Cleaner, Deck, Gunite, Heated, In Ground, Lighting, Outside Bath Access, Screen Enclosure
Utilities Available Cable Connected, Electricity Connected, Propane, Public, Sewer Connected, Sprinkler Meter, Sprinkler Recycled, Street Lights, Underground Utilities, Water Connected
View Garden
Roof Type Shingle
Porch Covered, Front Porch, Patio, Screened
Attached Garage true
Garage true
Private Pool Yes
Building
Lot Description Cul-De-Sac, In County, Level, Near Public Transit, Sidewalk, Street Dead-End, Paved, Private, Unincorporated
Entry Level One
Foundation Slab
Lot Size Range 0 to less than 1/4
Builder Name Lehigh Custom Builder
Sewer Public Sewer
Water Public
Architectural Style Florida
Structure Type Block,Stucco
New Construction false
Construction Status Inspections
Schools
Elementary Schools Ozona Elementary-Pn
Middle Schools Palm Harbor Middle-Pn
High Schools Palm Harbor Univ High-Pn
Others
Pets Allowed Yes
Senior Community No
Ownership Fee Simple
Monthly Total Fees $20
Acceptable Financing Cash, Conventional, FHA, VA Loan
Membership Fee Required Required
Listing Terms Cash, Conventional, FHA, VA Loan
Num of Pet 3
Special Listing Condition None
Read Less Info
Want to know what your home might be worth? Contact us for a FREE valuation!

Our team is ready to help you sell your home for the highest possible price ASAP

© 2024 My Florida Regional MLS DBA Stellar MLS. All Rights Reserved.
Bought with RE/MAX REALTEC GROUP INC
GET MORE INFORMATION

REALTORS®






