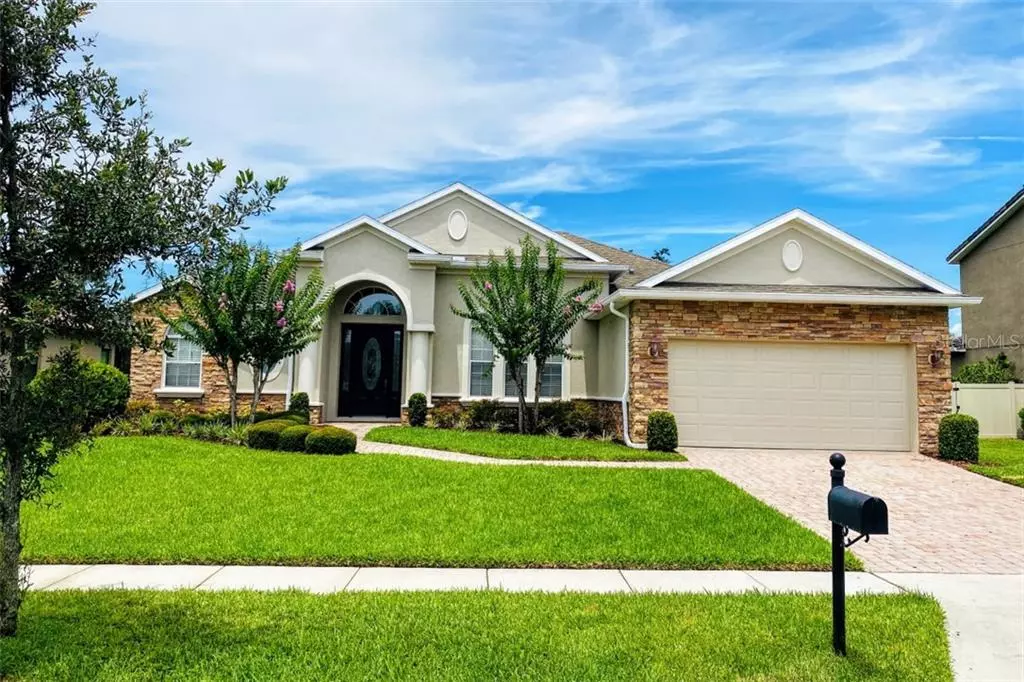$342,000
$339,900
0.6%For more information regarding the value of a property, please contact us for a free consultation.
3 Beds
2 Baths
2,301 SqFt
SOLD DATE : 03/17/2021
Key Details
Sold Price $342,000
Property Type Single Family Home
Sub Type Single Family Residence
Listing Status Sold
Purchase Type For Sale
Square Footage 2,301 sqft
Price per Sqft $148
Subdivision East Lake Park Ph 03-5
MLS Listing ID O5885627
Sold Date 03/17/21
Bedrooms 3
Full Baths 2
Construction Status No Contingency
HOA Fees $41
HOA Y/N Yes
Year Built 2008
Annual Tax Amount $2,995
Lot Size 9,583 Sqft
Acres 0.22
Property Description
This move-in ready home with incredible curb appeal is situated at the end of a quiet cul-de-sac in the highly desirable East Lake Park community. It boasts an open, spacious, split floor plan and has lots of interesting architectural details - high ceilings, built-in niches and large windows that let in plenty of natural sunlight. The huge owner's suite has an oversized garden tub, walk-in shower, private commode, dual sinks, and a large 10x7.5 walk-in closet. The eat-in kitchen has a walk-in pantry, Corian counters, and stainless appliances. The owner's suite, living room, and dining room have upgraded tray ceilings. The backyard is fully fenced with a huge 10x31 covered patio, outdoor fans and mature landscaping which provides lots of privacy. There is plenty of space to enjoy the outdoors on the nearly 80-foot-wide quarter acre lot! The 2-car garage has plenty of extra room for storage with a pre-installed shelving and rack system. The attic has lots of decking installed for extra storage. In 2018, a water treatment system and gutters were added outside, and the floors were upgraded to a durable porcelain wood-look tile. The exterior was sealed and freshly painted in 2020. Located just minutes south of Lake Nona and the Orlando International Airport, there is plenty of shopping, dining, and medical facilities nearby. This home is a must-see!
Location
State FL
County Osceola
Community East Lake Park Ph 03-5
Zoning PD
Interior
Interior Features Ceiling Fans(s), Coffered Ceiling(s), Eat-in Kitchen, Kitchen/Family Room Combo, Living Room/Dining Room Combo, Open Floorplan, Solid Surface Counters, Solid Wood Cabinets, Thermostat, Tray Ceiling(s), Walk-In Closet(s), Window Treatments
Heating Central, Electric
Cooling Central Air
Flooring Carpet, Tile
Fireplace false
Appliance Dishwasher, Dryer, Microwave, Refrigerator, Washer
Exterior
Exterior Feature Fence, Irrigation System, Rain Gutters, Sidewalk, Sliding Doors, Sprinkler Metered
Parking Features Driveway, Garage Door Opener
Garage Spaces 2.0
Utilities Available Cable Available, Cable Connected, Electricity Available, Electricity Connected, Phone Available, Sewer Connected, Sprinkler Meter, Street Lights, Underground Utilities, Water Available, Water Connected
Roof Type Shingle
Attached Garage true
Garage true
Private Pool No
Building
Entry Level One
Foundation Slab
Lot Size Range 0 to less than 1/4
Sewer Public Sewer
Water Public
Structure Type Stone,Stucco
New Construction false
Construction Status No Contingency
Others
Pets Allowed Yes
Senior Community Yes
Ownership Fee Simple
Monthly Total Fees $83
Acceptable Financing Cash, Conventional, VA Loan
Membership Fee Required Optional
Listing Terms Cash, Conventional, VA Loan
Special Listing Condition None
Read Less Info
Want to know what your home might be worth? Contact us for a FREE valuation!

Our team is ready to help you sell your home for the highest possible price ASAP

© 2024 My Florida Regional MLS DBA Stellar MLS. All Rights Reserved.
Bought with STELLAR NON-MEMBER OFFICE
GET MORE INFORMATION

REALTORS®






