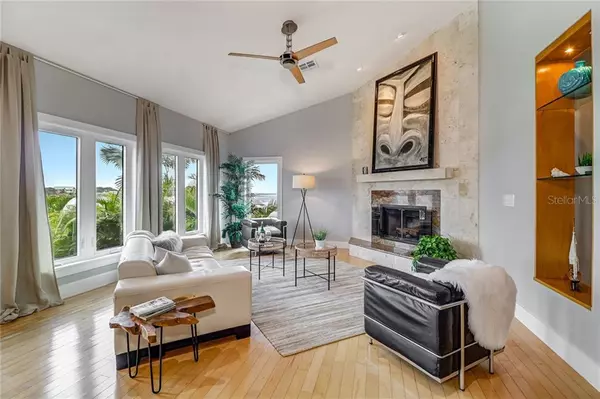$975,000
$975,000
For more information regarding the value of a property, please contact us for a free consultation.
4 Beds
3 Baths
3,194 SqFt
SOLD DATE : 08/28/2020
Key Details
Sold Price $975,000
Property Type Single Family Home
Sub Type Single Family Residence
Listing Status Sold
Purchase Type For Sale
Square Footage 3,194 sqft
Price per Sqft $305
Subdivision Coquina Key Sec 1 Add
MLS Listing ID U8093131
Sold Date 08/28/20
Bedrooms 4
Full Baths 3
HOA Y/N No
Year Built 1988
Annual Tax Amount $14,812
Lot Size 10,018 Sqft
Acres 0.23
Lot Dimensions 76x134
Property Description
Do you WORK hard, PLAY hard and like to live in LUXURY? This “VERY COOL” waterfront home offers it ALL! PLAY: From deep/protected sailboat water, to a Rockin’ back yard complete with stone firepit, saltwater pool, 13,000 pd boat lift, propane plumed grill,3 car garage plus back garage bay for water toys and covered/uncovered/ screened outdoor living and dining areas. WORK: Do one or more of you work from home? Take the elevator to the first floor…enter your office and getaway Living Area! (or use it for an InLaw Suite w/ separate entrance). The current owner loved that he felt like he went to an office (away from “day to day life”) and still had waterfront pool views! LUXURY: The entire Living Room, Kitchen and Dining Room overlook your outdoor waterfront playground, with open views of Tampa Bay and Downtown St Pete! The Master Suite w/ water view has 2 Walk in closets (California Closet Systems) and a HUGE Master Bathroom. Gourmet cook? I love your newly renovated Kitchen: Gas cooking, top of the line Stainless appliances (even a warming drawer!) and Center Island w/ Sink and casual eating area. A HUGE laundry room is downstairs but for light loads there is a laundry closet upstairs! Let’s talk about peace of mind and quality… this home is concrete construction on first AND second floor and is built above the floodplain. Recently New: Roof, A/C system, hurricane rated/solar protected windows/doors, elevator, 3 hurricane rated garage doors and MORE. THIS IS A “WOW” HOUSE! Ask your Realtor for attachments in MLS that include: Seller Upgrades and Renovations, Key Features of home, Floor Plan and Link to video of Coquina Key! Virtual Tour #1 for Floor Plan and 360 views. Virtual Tour #2 for Coquina Key Video.
Location
State FL
County Pinellas
Community Coquina Key Sec 1 Add
Zoning SFR
Direction SE
Rooms
Other Rooms Family Room, Formal Dining Room Separate, Formal Living Room Separate, Interior In-Law Suite, Storage Rooms
Interior
Interior Features Built-in Features, Ceiling Fans(s), Eat-in Kitchen, Elevator, High Ceilings, Kitchen/Family Room Combo, Open Floorplan, Solid Surface Counters, Solid Wood Cabinets, Split Bedroom, Vaulted Ceiling(s), Walk-In Closet(s), Window Treatments
Heating Central, Electric
Cooling Central Air, Zoned
Flooring Carpet, Tile, Wood
Fireplaces Type Living Room, Wood Burning
Furnishings Unfurnished
Fireplace true
Appliance Convection Oven, Cooktop, Dishwasher, Disposal, Dryer, Electric Water Heater, Exhaust Fan, Microwave, Range, Refrigerator, Washer
Laundry Inside, Laundry Closet, Laundry Room, Other, Upper Level
Exterior
Exterior Feature Fence, Irrigation System, Sliding Doors, Sprinkler Metered
Parking Features Driveway, Garage Door Opener, Golf Cart Parking, Ground Level, Oversized, Tandem, Underground
Garage Spaces 4.0
Fence Other
Pool Child Safety Fence, Deck, Gunite, Heated, Lighting, Salt Water
Community Features Fishing, Irrigation-Reclaimed Water, Boat Ramp, Water Access, Waterfront
Utilities Available Cable Available, Cable Connected, Electricity Available, Electricity Connected, Propane, Sewer Connected, Sprinkler Meter, Sprinkler Recycled, Street Lights
Waterfront Description Bay/Harbor
View Y/N 1
Water Access 1
Water Access Desc Bay/Harbor
View Water
Roof Type Shingle
Porch Covered, Deck, Enclosed, Front Porch, Patio, Porch, Rear Porch, Screened
Attached Garage true
Garage true
Private Pool Yes
Building
Lot Description Flood Insurance Required, FloodZone, City Limits, Street Dead-End, Paved
Entry Level Two
Foundation Slab
Lot Size Range Up to 10,889 Sq. Ft.
Sewer Public Sewer
Water Public
Structure Type Block
New Construction false
Others
Senior Community No
Ownership Fee Simple
Acceptable Financing Cash, Conventional, VA Loan
Listing Terms Cash, Conventional, VA Loan
Special Listing Condition None
Read Less Info
Want to know what your home might be worth? Contact us for a FREE valuation!

Our team is ready to help you sell your home for the highest possible price ASAP

© 2024 My Florida Regional MLS DBA Stellar MLS. All Rights Reserved.
Bought with RE/MAX CENTRAL REALTY
GET MORE INFORMATION

REALTORS®






