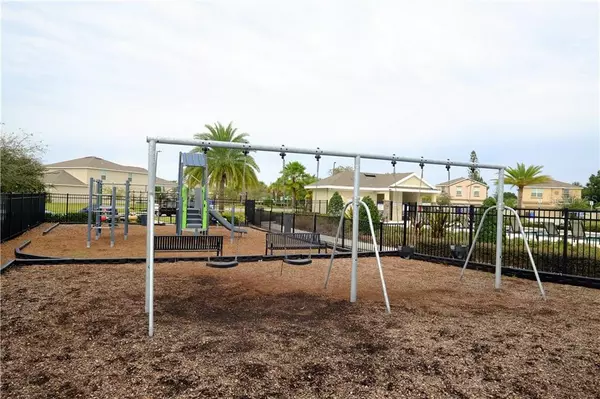$248,900
$244,900
1.6%For more information regarding the value of a property, please contact us for a free consultation.
5 Beds
3 Baths
2,389 SqFt
SOLD DATE : 01/22/2021
Key Details
Sold Price $248,900
Property Type Single Family Home
Sub Type Single Family Residence
Listing Status Sold
Purchase Type For Sale
Square Footage 2,389 sqft
Price per Sqft $104
Subdivision Riverbend West
MLS Listing ID T3279033
Sold Date 01/22/21
Bedrooms 5
Full Baths 2
Half Baths 1
Construction Status Appraisal,Financing,Inspections
HOA Fees $32/ann
HOA Y/N Yes
Year Built 2017
Annual Tax Amount $4,919
Lot Size 5,662 Sqft
Acres 0.13
Property Description
Looking for a spacious home in a Great Community at a GREAT price? Located within the master planned community of Riverbend West, this Lennar built, single family home is the ‘Columbia’ floor plan and is nestled on a quiet street and .13 acre home site; it has a well-designed floor plan offering an excellent use of space in its 2,389 square feet. The interior boasts 5 generous sized bedrooms (4 BR on 2nd level & Master BR w/full bath on 1st level), 2 full baths, 1 half bath, bonus/flex room, family room & dining room, neutral carpet & tile throughout the home, window blinds & inside laundry room. The second floor offers 4 additional bedrooms plus a bonus/flex space that’d be perfect as a playroom, media room or office. The kitchen has plenty of cabinet space, breakfast bar with seating overlooking the dining & family room, ample counter space & a complete appliance package. The first floor Master Bedroom is 13x16 and offers a large walk-in closet and large en suite bath with a double bowl vanity & shower. The patio can be accessed through the sliding glass doors off the family room and if enlarged will provided additional space to entertain family & friends or simply relax after a long day. The backyard is partially fenced which offers sufficient privacy. The community of Riverbend West offers low HOA fees and many amenities such as a clubhouse, resort style pool, playground & dog park. It is conveniently located to Little Harbor Resort & Marina, E.G. Simmons Park, Domino Park Boat Ramp & major highways for quick travel to Apollo Beach, Tampa/St. Petersburg as well as Restaurants, Hospitals, McDill AFB & Popular Beaches to name a few. *2019 Property Tax shown includes the CDD of $2110.
Location
State FL
County Hillsborough
Community Riverbend West
Zoning PD
Rooms
Other Rooms Formal Dining Room Separate, Great Room, Inside Utility, Loft
Interior
Interior Features Kitchen/Family Room Combo, Solid Wood Cabinets, Walk-In Closet(s)
Heating Central
Cooling Central Air
Flooring Carpet, Ceramic Tile
Furnishings Unfurnished
Fireplace false
Appliance Dishwasher, Disposal, Dryer, Electric Water Heater, Microwave, Range, Refrigerator, Washer
Laundry Inside, Laundry Room
Exterior
Exterior Feature Sidewalk, Sliding Doors
Parking Features Driveway, Garage Door Opener
Garage Spaces 2.0
Community Features Deed Restrictions, Park, Playground, Pool, Sidewalks
Utilities Available BB/HS Internet Available, Cable Available, Electricity Connected, Sewer Connected
Amenities Available Clubhouse, Park, Playground, Pool
Roof Type Shingle
Porch Patio
Attached Garage true
Garage true
Private Pool No
Building
Lot Description Cleared, Sidewalk, Paved
Entry Level Two
Foundation Slab
Lot Size Range 0 to less than 1/4
Builder Name Lennar
Sewer Public Sewer
Water Public
Architectural Style Contemporary
Structure Type Block,Stucco,Wood Frame
New Construction false
Construction Status Appraisal,Financing,Inspections
Schools
Elementary Schools Ruskin-Hb
Middle Schools Shields-Hb
High Schools Lennard-Hb
Others
Pets Allowed Yes
HOA Fee Include Pool,Pool
Senior Community No
Ownership Fee Simple
Monthly Total Fees $32
Acceptable Financing Cash, Conventional, FHA, VA Loan
Membership Fee Required Required
Listing Terms Cash, Conventional, FHA, VA Loan
Num of Pet 2
Special Listing Condition None
Read Less Info
Want to know what your home might be worth? Contact us for a FREE valuation!

Our team is ready to help you sell your home for the highest possible price ASAP

© 2024 My Florida Regional MLS DBA Stellar MLS. All Rights Reserved.
Bought with LEAP REALTY GROUP LLC
GET MORE INFORMATION

REALTORS®






