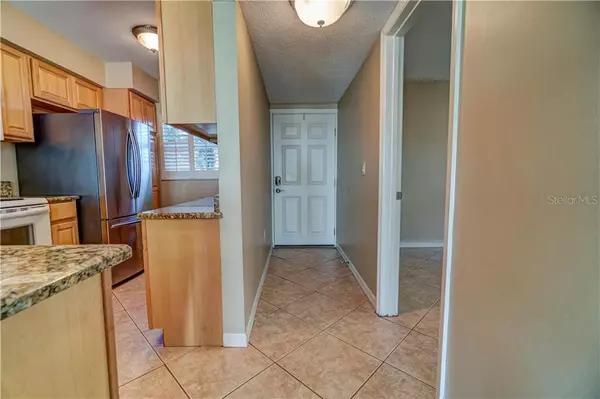$375,000
$389,900
3.8%For more information regarding the value of a property, please contact us for a free consultation.
2 Beds
2 Baths
872 SqFt
SOLD DATE : 01/09/2021
Key Details
Sold Price $375,000
Property Type Condo
Sub Type Condominium
Listing Status Sold
Purchase Type For Sale
Square Footage 872 sqft
Price per Sqft $430
Subdivision Orleans
MLS Listing ID N6111218
Sold Date 01/09/21
Bedrooms 2
Full Baths 2
Construction Status Financing
HOA Fees $490/qua
HOA Y/N Yes
Originating Board Stellar MLS
Year Built 1969
Annual Tax Amount $2,477
Property Description
GULF FRONT opportunity to own a 2 bedroom, 2 bathroom, GROUND FLOOR, beach condo with SPECTACULAR water views. This corner unit is move-in-ready and has been recently updated with granite countertops throughout, solid wood cabinets with soft close, newer appliances, all tile throughout, NO CARPET, freshly painted interior, and newer impact glass windows and doors. Walk out your sliding glass doors and step onto the enclosed lanai with panoramic views of Venice Beach or walk to the community pool that has just been renovated. This location can’t be beat, just a short distance to the Venice Jetties, Venice Yacht Club, Freedom Boat Club, shops, restaurants, entertainment, and Downtown Venice Avenue. Don’t miss out, call to schedule your private showing today!
Location
State FL
County Sarasota
Community Orleans
Zoning RMF4
Interior
Interior Features Ceiling Fans(s), Crown Molding, Living Room/Dining Room Combo, Master Bedroom Main Floor, Solid Surface Counters, Solid Wood Cabinets, Walk-In Closet(s)
Heating Central, Electric
Cooling Central Air
Flooring Ceramic Tile
Fireplace false
Appliance Dishwasher, Disposal, Electric Water Heater, Microwave, Range, Refrigerator
Laundry Corridor Access, Inside, Laundry Room
Exterior
Exterior Feature Irrigation System, Outdoor Grill, Outdoor Shower, Sidewalk, Sliding Doors, Storage
Parking Features Assigned
Pool Heated
Community Features Buyer Approval Required, Deed Restrictions, Pool, Water Access, Waterfront
Utilities Available Cable Connected, Electricity Connected, Public, Sewer Connected, Water Connected
Amenities Available Cable TV, Elevator(s), Laundry, Maintenance, Pool
Waterfront Description Beach - Public, Gulf/Ocean
View Y/N 1
Water Access 1
Water Access Desc Beach - Public,Gulf/Ocean
View Water
Roof Type Built-Up
Porch Enclosed, Patio, Rear Porch
Garage false
Private Pool No
Building
Lot Description City Limits, Paved
Story 4
Entry Level One
Foundation Slab
Lot Size Range Non-Applicable
Sewer Public Sewer
Water Public
Architectural Style Traditional
Structure Type Block
New Construction false
Construction Status Financing
Schools
Elementary Schools Venice Elementary
Middle Schools Laurel Nokomis Middle
High Schools Venice Senior High
Others
Pets Allowed No
HOA Fee Include Cable TV, Pool, Escrow Reserves Fund, Insurance, Maintenance Structure, Maintenance Grounds, Management, Pest Control, Pool, Sewer, Trash, Water
Senior Community No
Ownership Fee Simple
Monthly Total Fees $490
Acceptable Financing Cash, Conventional
Membership Fee Required Required
Listing Terms Cash, Conventional
Special Listing Condition None
Read Less Info
Want to know what your home might be worth? Contact us for a FREE valuation!

Our team is ready to help you sell your home for the highest possible price ASAP

© 2024 My Florida Regional MLS DBA Stellar MLS. All Rights Reserved.
Bought with ROBERT SLACK LLC
GET MORE INFORMATION

REALTORS®






