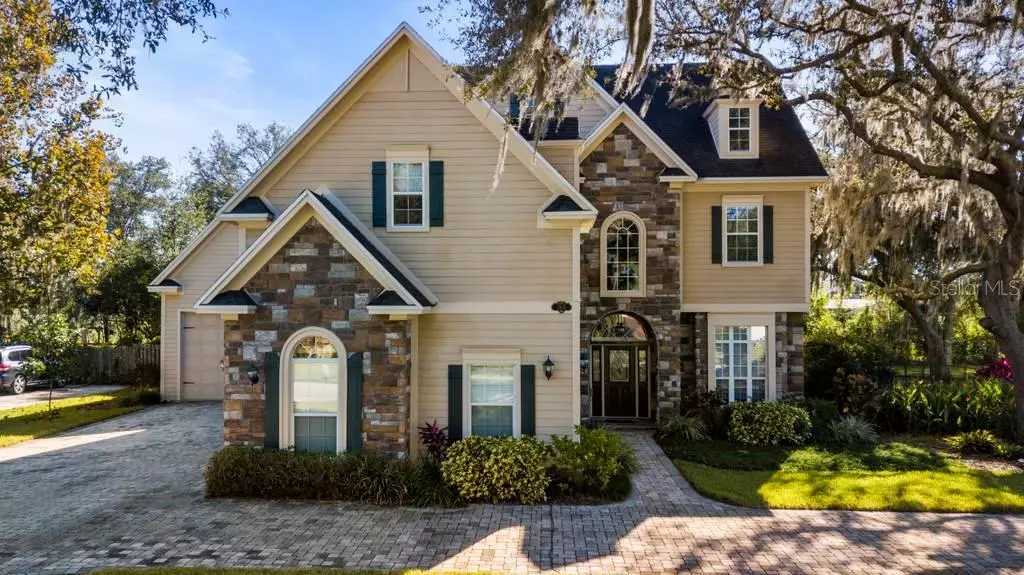$535,000
$512,500
4.4%For more information regarding the value of a property, please contact us for a free consultation.
4 Beds
4 Baths
3,876 SqFt
SOLD DATE : 01/14/2021
Key Details
Sold Price $535,000
Property Type Single Family Home
Sub Type Single Family Residence
Listing Status Sold
Purchase Type For Sale
Square Footage 3,876 sqft
Price per Sqft $138
Subdivision The Oaks Lakeland
MLS Listing ID L4919542
Sold Date 01/14/21
Bedrooms 4
Full Baths 4
Construction Status Financing,Inspections
HOA Fees $12/ann
HOA Y/N Yes
Year Built 2007
Annual Tax Amount $3,961
Lot Size 0.420 Acres
Acres 0.42
Lot Dimensions 110x165
Property Description
AMAZING HULBERT CUSTOM BUILT POOL HOME! The 3 story home features 4 bedrooms (one of bedrooms would be a great mother-in-law suite), 4 baths plus a den/office off the family room, large 2 car garage (27'x21') plus an R/V/Boat/workshop garage (16'x40'). The beautiful stately home has a front stone facade accent with hardy board. As you step toward the front entry of the home, you will admire the leaded glassed inset in the wood door entry and side glass panels that leads into the grand foyer with a winding staircase and a 22 ft high ceiling. You will just say WOW! As you move forward you view the formal dining room with double tray ceiling and as you continue thru the expansive foyer you step into a large great room you will notice the wood molding and mill work around doors and windows, fireplace, engineered oak flooring and high ceilings that continues as the family room opens to a great gathering space for your family and friends in the casual dining area and the truly an exceptional large custom kitchen with quality solid 42" cabinets and lots of counter space and a large closet pantry. The master bedroom suite is very spacious with a sitting area, the suite's bath has a garden tub, large walk in shower and double sinks and beautiful solid wood cabinetry. The master closet is extra large with lots of shelving and hanging space for your clothing. I am not finished. The master bedroom also has its own private lanai/deck. The guest bedrooms are spacious and each has its own bathroom and that is truly a great convenience. The amenities in this home do not stop. You have your own theater (media room) on the second floor with a projector, surround sound and a 10 foot screen. The third floor: There is a bonus room (29'x10') that can be used for a variety of uses. Now to the exterior: The screened pool and spa is a great place for parties because there is lots of space around the pool for gatherings and games. The grounds (.42 acres) you will enjoy the grandfather oaks and and the native landscape. The 2 A/C's are 1 and 2 years old. The driveways and walk ways are stone pavers thru out to give that extra touch that blends in with the landscape and home. The location is a very convenient to I-4 for an easy commute to Tampa or Orlando. Disney World is a 35 minute trip. Great medical facilities, restaurants, shopping are only 5-15 minutes away. PLEASE VIEW THE PICTURES and CALL TO SEE YOUR NEW HOME!!!
Location
State FL
County Polk
Community The Oaks Lakeland
Zoning RES
Rooms
Other Rooms Bonus Room, Den/Library/Office, Family Room, Formal Dining Room Separate, Inside Utility, Interior In-Law Suite, Media Room
Interior
Interior Features Built-in Features, Ceiling Fans(s), Crown Molding, Eat-in Kitchen, High Ceilings, Open Floorplan, Solid Surface Counters, Solid Wood Cabinets, Split Bedroom, Tray Ceiling(s), Walk-In Closet(s), Window Treatments
Heating Central
Cooling Central Air
Flooring Carpet, Ceramic Tile, Hardwood
Furnishings Unfurnished
Fireplace true
Appliance Dishwasher, Disposal, Dryer, Electric Water Heater, Microwave, Range, Range Hood, Refrigerator, Washer
Laundry Inside, Laundry Room, Upper Level
Exterior
Exterior Feature Balcony, Fence, Irrigation System, Lighting
Parking Features Boat, Garage Door Opener, Garage Faces Side, Guest, RV Garage, Workshop in Garage
Garage Spaces 3.0
Fence Board, Wood
Pool Deck, Gunite, In Ground, Screen Enclosure
Utilities Available BB/HS Internet Available, Cable Available, Cable Connected, Electricity Connected, Public
View Pool, Trees/Woods
Roof Type Shingle
Porch Covered, Deck, Screened
Attached Garage true
Garage true
Private Pool Yes
Building
Lot Description In County
Story 2
Entry Level Three Or More
Foundation Slab
Lot Size Range 1/4 to less than 1/2
Builder Name Hulbert Homes
Sewer Septic Tank
Water Public
Architectural Style Traditional
Structure Type Block,Other,Stucco,Wood Frame
New Construction false
Construction Status Financing,Inspections
Schools
Elementary Schools Wendell Watson Elem
Middle Schools Lake Gibson Middle/Junio
High Schools Lake Gibson High
Others
Pets Allowed Yes
Senior Community No
Ownership Fee Simple
Monthly Total Fees $12
Acceptable Financing Cash, Conventional, VA Loan
Membership Fee Required Required
Listing Terms Cash, Conventional, VA Loan
Special Listing Condition None
Read Less Info
Want to know what your home might be worth? Contact us for a FREE valuation!

Our team is ready to help you sell your home for the highest possible price ASAP

© 2024 My Florida Regional MLS DBA Stellar MLS. All Rights Reserved.
Bought with DREAM REALTY GROUP
GET MORE INFORMATION

REALTORS®






