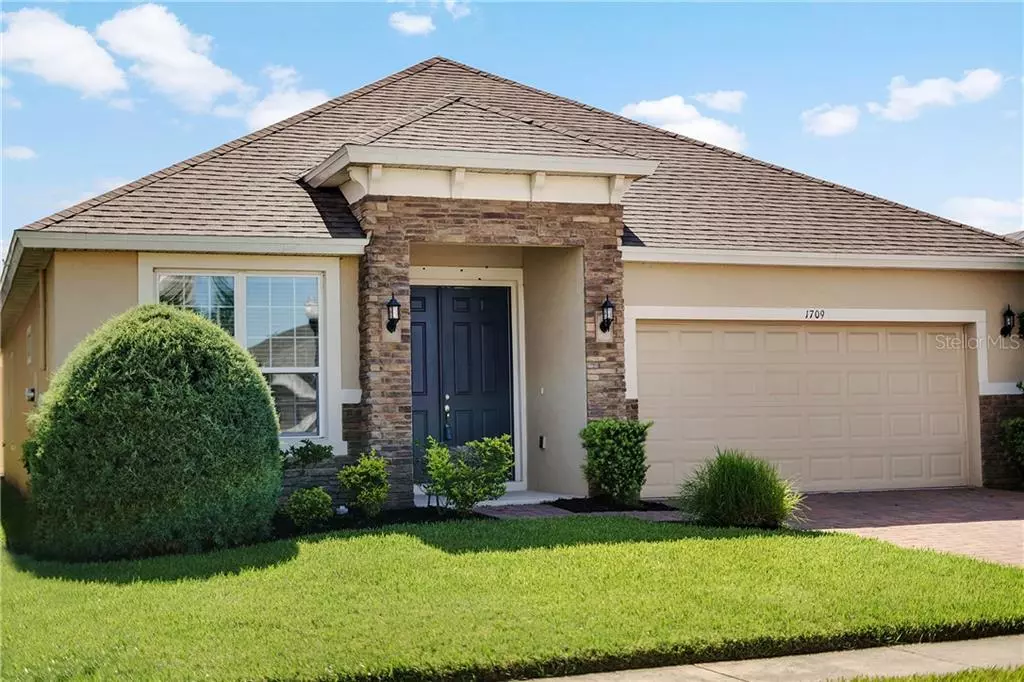$309,000
$314,500
1.7%For more information regarding the value of a property, please contact us for a free consultation.
4 Beds
3 Baths
2,100 SqFt
SOLD DATE : 09/18/2020
Key Details
Sold Price $309,000
Property Type Single Family Home
Sub Type Single Family Residence
Listing Status Sold
Purchase Type For Sale
Square Footage 2,100 sqft
Price per Sqft $147
Subdivision Preserve/Turtle Crk Ph 1
MLS Listing ID O5880892
Sold Date 09/18/20
Bedrooms 4
Full Baths 3
Construction Status Inspections
HOA Fees $66/qua
HOA Y/N Yes
Year Built 2016
Annual Tax Amount $4,375
Lot Size 6,098 Sqft
Acres 0.14
Property Description
Welcome Home to 1709 Leatherback Lane.If you could judge a book by the cover this home would make the New York Bestseller List. The curb appeal of this home is an eye catcher with paved driveway and stone faced front porch. The lot is lushly landscaped and spacious.As you approach the home you are welcomed by double doors that lead you into a spacious foyer. To the left there are French doors leading in to a guest suite with access to the spacious bath with transom window and shower bath combo. This bedroom is ideal for independent family members or could be used as a home office. The kitchen is stunning with cream colored, A huge quartz center island measuring 8ft 6 inches x 4ft 11 inches. Quartz counter tops. Stainless Steel double oven, glass cook top and European Style hood. Drawers for pots and pans beneath the glass cooktop. The walk in pantry is spacious sand there is a trash can pull out as well as a dishwasher and oversized single sink in the island.
To the right the home has a cafe area for casual dining with a built in bench with cubbies. What a great place to store craft items in baskets or
household storage. Add a few cushions and you have a cool place to hang.
The floor plan was modified and the great room is slightly larger. The sliders vanish in to the wall which gives you a wonderful opportunity to fully enjoy the Florida indoors outdoor lifestyle.
The common areas of the home are tiled in a diamond fashion. There is ample storage with an oversized storage room as you pass in to the master bedroom once again through dramatic French doors. The master is located at the rear of the home and comes with an upgraded tray ceiling as well as a spa like master bath with separate walk in shower and soaking garden tub. The third and fourth bedroom also enjoy access to their own bathroom. The laundry is separate in a spacious room with plenty of spacious for your ironing board and baskets. The washer and dryer convey. This home was designed with a lot of attention to detail and the upgrades make for a stunning and special home. Schedule your showing soon homes like this don't last.
Location
State FL
County Osceola
Community Preserve/Turtle Crk Ph 1
Zoning R1
Interior
Interior Features Eat-in Kitchen, Kitchen/Family Room Combo, Open Floorplan, Solid Surface Counters, Thermostat
Heating Central, Electric
Cooling Central Air
Flooring Carpet, Ceramic Tile, Tile
Fireplace false
Appliance Built-In Oven, Cooktop, Dishwasher, Disposal, Dryer, Electric Water Heater, Exhaust Fan
Laundry Laundry Room
Exterior
Exterior Feature Irrigation System, Lighting, Sidewalk, Sliding Doors, Sprinkler Metered
Parking Features Off Street
Garage Spaces 2.0
Community Features Deed Restrictions
Utilities Available BB/HS Internet Available, Electricity Available, Electricity Connected, Sewer Available, Sewer Connected, Sprinkler Meter, Sprinkler Recycled, Water Available, Water Connected
Amenities Available Park, Playground, Pool
View Garden
Roof Type Shingle
Porch Covered, Rear Porch
Attached Garage true
Garage true
Private Pool No
Building
Story 1
Entry Level One
Foundation Slab
Lot Size Range Up to 10,889 Sq. Ft.
Builder Name Dreamfinders
Sewer Public Sewer
Water Public
Architectural Style Florida
Structure Type Block,Stucco
New Construction false
Construction Status Inspections
Others
Pets Allowed Breed Restrictions
HOA Fee Include Management
Senior Community No
Ownership Fee Simple
Monthly Total Fees $66
Acceptable Financing Cash, Conventional, FHA, VA Loan
Membership Fee Required Required
Listing Terms Cash, Conventional, FHA, VA Loan
Special Listing Condition None
Read Less Info
Want to know what your home might be worth? Contact us for a FREE valuation!

Our team is ready to help you sell your home for the highest possible price ASAP

© 2024 My Florida Regional MLS DBA Stellar MLS. All Rights Reserved.
Bought with BHHS RESULTS REALTY
GET MORE INFORMATION

REALTORS®






