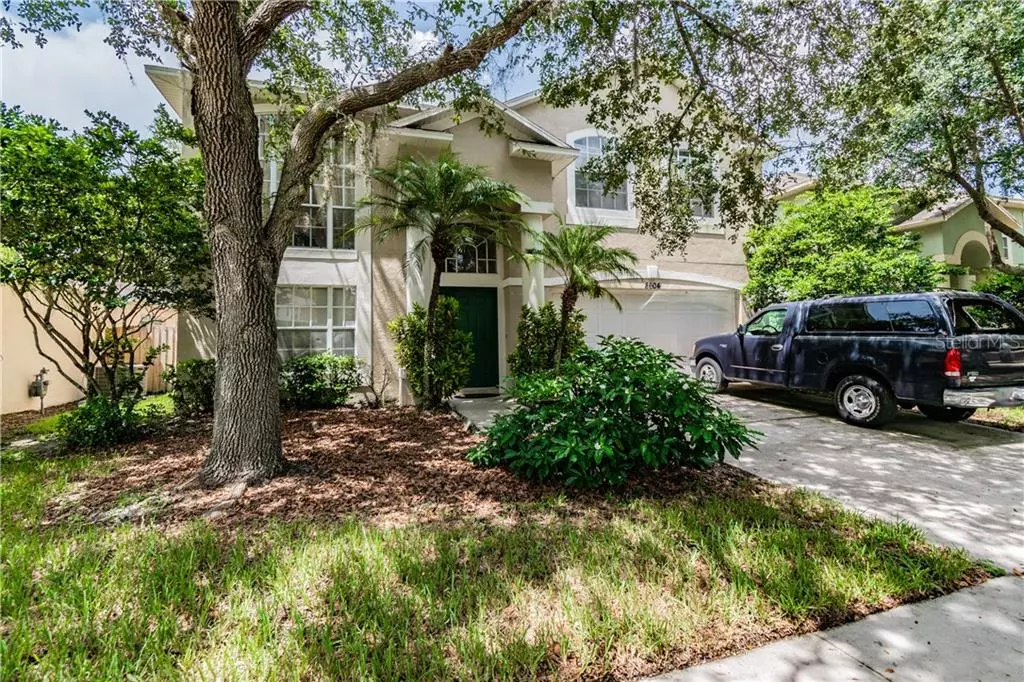$270,000
$289,900
6.9%For more information regarding the value of a property, please contact us for a free consultation.
4 Beds
3 Baths
2,315 SqFt
SOLD DATE : 11/01/2020
Key Details
Sold Price $270,000
Property Type Single Family Home
Sub Type Single Family Residence
Listing Status Sold
Purchase Type For Sale
Square Footage 2,315 sqft
Price per Sqft $116
Subdivision West Meadows Prcl 4 Ph 1
MLS Listing ID U8092156
Sold Date 11/01/20
Bedrooms 4
Full Baths 3
Construction Status Inspections
HOA Fees $26/ann
HOA Y/N Yes
Year Built 1998
Annual Tax Amount $5,234
Lot Size 7,840 Sqft
Acres 0.18
Lot Dimensions 50x159
Property Description
Let's Make this Home Yours! Home needs work, but with the right mindset and vision this could be your paradise. *Instant Equity for the home owner who is looking to make their vision come true* Welcome to this spectacular 4 bedroom, 3 full bathroom home with in ground pool! Splash in to this great floor plan offering large living space, vaulted ceiling and open kitchen and screens in lanai with pool. 1st floor bedroom/in law suite makes this home ideal for a generations to gather! Great community with Low HOA not in a flood zone! Buyer to verify all information. We welcome you to make this your new home!
Location
State FL
County Hillsborough
Community West Meadows Prcl 4 Ph 1
Zoning PD-A
Interior
Interior Features Ceiling Fans(s), Eat-in Kitchen, Thermostat
Heating Central, Electric
Cooling Central Air
Flooring Carpet, Tile
Fireplace false
Appliance Dishwasher, Electric Water Heater, Range, Refrigerator
Exterior
Exterior Feature Sidewalk, Sliding Doors
Parking Features Driveway, Garage Door Opener
Garage Spaces 2.0
Pool Gunite, In Ground
Community Features Deed Restrictions, Fitness Center, Playground, Pool, Tennis Courts
Utilities Available BB/HS Internet Available, Cable Available, Electricity Connected, Natural Gas Connected, Public, Sewer Connected
Roof Type Shingle
Porch Deck, Patio, Porch, Screened
Attached Garage true
Garage true
Private Pool Yes
Building
Lot Description Sidewalk, Paved
Story 2
Entry Level Two
Foundation Slab
Lot Size Range 0 to less than 1/4
Sewer Public Sewer
Water Public
Structure Type Block,Stucco,Wood Frame
New Construction false
Construction Status Inspections
Schools
Elementary Schools Clark-Hb
Middle Schools Liberty-Hb
High Schools Freedom-Hb
Others
Pets Allowed Yes
HOA Fee Include Pool,Pool
Senior Community No
Ownership Fee Simple
Monthly Total Fees $26
Acceptable Financing Cash, Conventional, FHA, VA Loan
Membership Fee Required Required
Listing Terms Cash, Conventional, FHA, VA Loan
Special Listing Condition None
Read Less Info
Want to know what your home might be worth? Contact us for a FREE valuation!

Our team is ready to help you sell your home for the highest possible price ASAP

© 2024 My Florida Regional MLS DBA Stellar MLS. All Rights Reserved.
Bought with CHARLES RUTENBERG REALTY INC
GET MORE INFORMATION

REALTORS®






