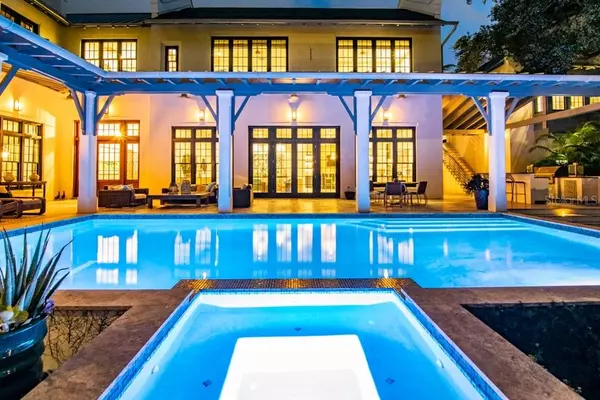$5,188,000
$5,295,000
2.0%For more information regarding the value of a property, please contact us for a free consultation.
5 Beds
8 Baths
7,161 SqFt
SOLD DATE : 09/14/2020
Key Details
Sold Price $5,188,000
Property Type Single Family Home
Sub Type Single Family Residence
Listing Status Sold
Purchase Type For Sale
Square Footage 7,161 sqft
Price per Sqft $724
Subdivision Bayshore Beautiful Sub
MLS Listing ID T3252801
Sold Date 09/14/20
Bedrooms 5
Full Baths 6
Half Baths 2
Construction Status Inspections
HOA Y/N No
Year Built 2018
Annual Tax Amount $74,709
Lot Size 0.600 Acres
Acres 0.6
Lot Dimensions 130x200
Property Description
Have your own resort right in the heart of South Tampa on scenic Bayshore in this Cooper Johnson Smith designed British West Indies masterpiece on more than ½ acre lot. No expense was spared: from the slate roof, to the hand finished Venetian plaster walls. With soaring 12-foot ceilings downstairs, you have views of the water or the courtyard pool and yard from almost every room. Downstairs there is an open kitchen/dining/living room in the front, with a more casual great room w/ bar and walk-in wine room in the back. Also on this level, are 2 powder baths, an office with custom built-ins overlooking Bayshore, and a large laundry/utility room. The kitchen has a gorgeous Ilve Italian gourmet stove with brass accents, subzero fridge, double dishwashers and custom inset cabinetry. Upstairs is a huge master suite with octagonal bonus area complete with bar fridge. Imagine having your morning coffee and meditation as you watch the sunrise over Hillsborough Bay. The master bath has dual vanities, stand-alone tub, curbless shower, and separate water closet. Both the bed and bath open to the front covered porch. The master closet has floor to ceiling built-in cabinetry with a center island for ample storage options and is connected to an upstairs laundry. Also on this level are 3 additional bedroom suites with private baths and views of the water or the courtyard pool. Connected via a covered upstairs walkway is the 5th bedroom with its own living room making for an exceptional guest suite. There is a 5 car garage, unheard of in South Tampa! The outdoor oasis boasts a huge covered porch that surrounds the pool and spa, outdoor shower and pool bath, kitchen w/ gas grill, and lush landscaping in yard. Come be wowed by all the detail and sophistication that this home has to offer.
Location
State FL
County Hillsborough
Community Bayshore Beautiful Sub
Zoning RS-150
Rooms
Other Rooms Bonus Room, Den/Library/Office, Great Room, Inside Utility
Interior
Interior Features Ceiling Fans(s), Coffered Ceiling(s), Crown Molding, Eat-in Kitchen, High Ceilings, Living Room/Dining Room Combo, Open Floorplan, Solid Wood Cabinets, Split Bedroom, Stone Counters, Thermostat, Vaulted Ceiling(s), Walk-In Closet(s), Wet Bar, Window Treatments
Heating Central, Electric, Zoned
Cooling Central Air, Zoned
Flooring Brick, Tile, Travertine, Wood
Furnishings Unfurnished
Fireplace false
Appliance Bar Fridge, Dishwasher, Disposal, Dryer, Exhaust Fan, Gas Water Heater, Ice Maker, Microwave, Range, Range Hood, Refrigerator, Tankless Water Heater, Washer, Wine Refrigerator
Laundry Inside, Laundry Chute, Laundry Room, Upper Level
Exterior
Exterior Feature Balcony, Fence, French Doors, Irrigation System, Lighting, Outdoor Grill, Outdoor Kitchen, Outdoor Shower, Rain Gutters, Sidewalk
Parking Features Alley Access, Garage Door Opener, Garage Faces Rear, Garage Faces Side, On Street, Parking Pad
Garage Spaces 5.0
Fence Masonry
Pool Gunite, Heated, In Ground, Lighting, Outside Bath Access, Salt Water, Tile
Utilities Available BB/HS Internet Available, Cable Available, Electricity Connected, Natural Gas Connected, Sewer Connected, Water Connected
Waterfront Description Bay/Harbor
View Y/N 1
View Water
Roof Type Metal,Slate
Porch Covered, Front Porch, Porch, Rear Porch, Side Porch
Attached Garage true
Garage true
Private Pool Yes
Building
Lot Description Corner Lot, City Limits, Level, Oversized Lot, Sidewalk, Paved
Story 2
Entry Level Two
Foundation Slab
Lot Size Range 1/2 to less than 1
Builder Name Loupin Construction
Sewer Public Sewer
Water Public
Architectural Style Colonial, Custom, Key West, Traditional
Structure Type Block,Stucco
New Construction false
Construction Status Inspections
Schools
Elementary Schools Ballast Point-Hb
Middle Schools Madison-Hb
High Schools Robinson-Hb
Others
Senior Community No
Ownership Fee Simple
Acceptable Financing Cash, Conventional
Membership Fee Required None
Listing Terms Cash, Conventional
Special Listing Condition None
Read Less Info
Want to know what your home might be worth? Contact us for a FREE valuation!

Our team is ready to help you sell your home for the highest possible price ASAP

© 2024 My Florida Regional MLS DBA Stellar MLS. All Rights Reserved.
Bought with SMITH & ASSOCIATES REAL ESTATE
GET MORE INFORMATION

REALTORS®






