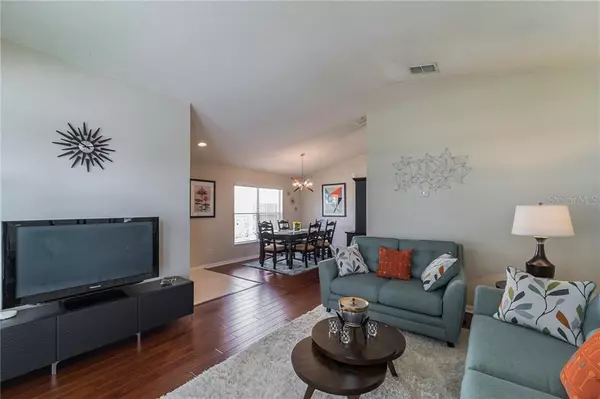$327,000
$325,000
0.6%For more information regarding the value of a property, please contact us for a free consultation.
4 Beds
2 Baths
1,915 SqFt
SOLD DATE : 08/27/2020
Key Details
Sold Price $327,000
Property Type Single Family Home
Sub Type Single Family Residence
Listing Status Sold
Purchase Type For Sale
Square Footage 1,915 sqft
Price per Sqft $170
Subdivision Crescent Park Ph 02
MLS Listing ID O5878860
Sold Date 08/27/20
Bedrooms 4
Full Baths 2
Construction Status Appraisal,Financing,Inspections
HOA Fees $57/qua
HOA Y/N Yes
Year Built 2000
Annual Tax Amount $3,621
Lot Size 7,405 Sqft
Acres 0.17
Property Description
Welcome home to this spacious and inviting home in the GATED community of ..... You’ll feel right at home as you enter into your formal living and dining rooms that are perfect for entertaining. OVERSIZED picture WINDOWS let in so much NATURAL LIGHT and give the home that OPEN feel. Your kitchen will be the heart of your home with its open concept, GRANITE counters, STAINLESS STEEL appliances and full size DOUBLE DOOR PANTRY. Beautiful ENGINEERED WOOD floors, updated lights fixtures and neutral paint throughout, makes this home MOVE IN READY. Your main bedroom suite is a true retreat with its VAULTED ceilings, en-suite bathroom with dual sink vanity with matching mirror, SEAMLESS SHOWER, SOAKING tub and additional bedroom that’s perfect as a sitting room, nursery or office. *New Roof 2017. You’re just minutes to the community boat ramps of Lake Conway. This home is centrally located with easy access to DOWNTOWN, the airport, and all of the new shops on SoDo. Suburban living so close to downtown.
Location
State FL
County Orange
Community Crescent Park Ph 02
Zoning PD/AN
Rooms
Other Rooms Attic
Interior
Interior Features Ceiling Fans(s), High Ceilings, Kitchen/Family Room Combo, Open Floorplan, Solid Surface Counters, Solid Wood Cabinets, Vaulted Ceiling(s)
Heating Central, Electric
Cooling Central Air
Flooring Ceramic Tile, Hardwood
Fireplace false
Appliance Disposal, Electric Water Heater, Microwave, Range, Refrigerator
Laundry Laundry Room
Exterior
Exterior Feature Irrigation System, Lighting, Sidewalk, Sliding Doors
Garage Spaces 2.0
Utilities Available Cable Available, Cable Connected, Public, Sewer Connected, Underground Utilities
Waterfront Description Pond
View Y/N 1
Roof Type Shingle
Attached Garage true
Garage true
Private Pool No
Building
Entry Level One
Foundation Slab
Lot Size Range Up to 10,889 Sq. Ft.
Sewer Public Sewer
Water Public
Structure Type Block,Stucco
New Construction false
Construction Status Appraisal,Financing,Inspections
Schools
Elementary Schools Shenandoah Elem
Middle Schools Conway Middle
High Schools Oak Ridge High
Others
Pets Allowed Yes
Senior Community No
Pet Size Extra Large (101+ Lbs.)
Ownership Fee Simple
Monthly Total Fees $57
Acceptable Financing Cash, Conventional, FHA, VA Loan
Membership Fee Required Required
Listing Terms Cash, Conventional, FHA, VA Loan
Num of Pet 2
Special Listing Condition None
Read Less Info
Want to know what your home might be worth? Contact us for a FREE valuation!

Our team is ready to help you sell your home for the highest possible price ASAP

© 2024 My Florida Regional MLS DBA Stellar MLS. All Rights Reserved.
Bought with KELLER WILLIAMS AT THE PARKS
GET MORE INFORMATION

REALTORS®






