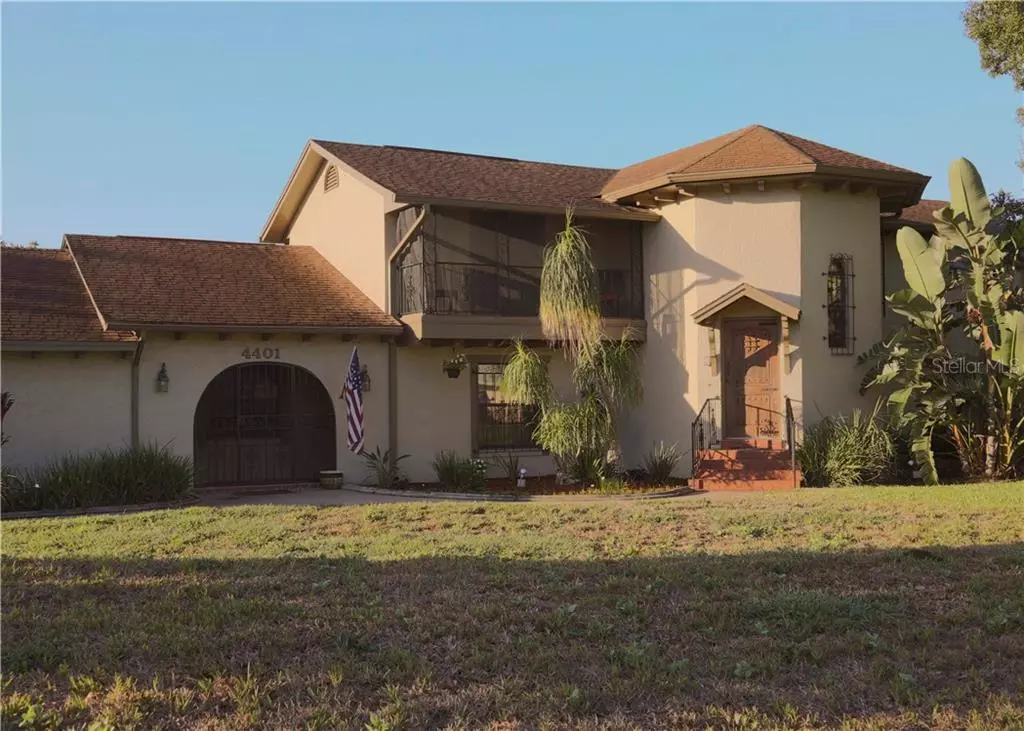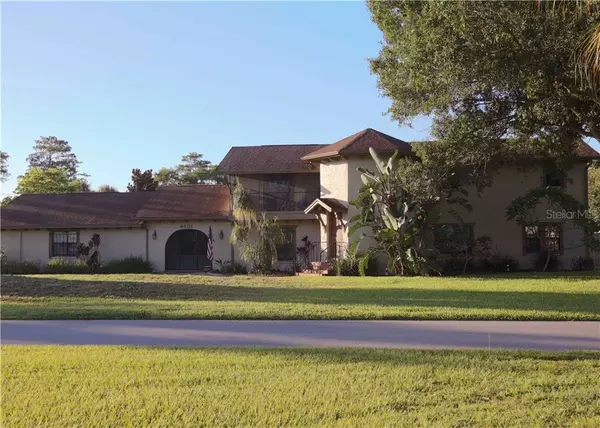$325,000
$335,000
3.0%For more information regarding the value of a property, please contact us for a free consultation.
4 Beds
3 Baths
2,560 SqFt
SOLD DATE : 09/18/2020
Key Details
Sold Price $325,000
Property Type Single Family Home
Sub Type Single Family Residence
Listing Status Sold
Purchase Type For Sale
Square Footage 2,560 sqft
Price per Sqft $126
Subdivision Pine Lake Estates
MLS Listing ID S5036920
Sold Date 09/18/20
Bedrooms 4
Full Baths 3
HOA Y/N No
Year Built 1979
Annual Tax Amount $4,345
Lot Size 0.320 Acres
Acres 0.32
Property Description
Spacious 4 Bedroom 3 Bathroom home on corner lot in city of St. Cloud. Get ready to be impressed when, Upon entering this unique 2560 sq. ft. home you will find a grand foyer with a 20 ft. vaulted wood ceiling and a beautiful circular stairway with hardwood steps . This home was designed for entertaining with large pool and patio area. Upstairs the master bedroom has its own screened in balcony, and a custom master bathroom. Pine Lake estates is a Well Established Neighborhood and Centrally Located in St Cloud ~ Near Hospital, Schools, Restaurants, Aquatic Center, Community Center, Bike & Dog Parks, Baseball and Softball Fields and Convenient to Major Roadways Including the Florida Turnpike. NO HOA, NO CDD.
Location
State FL
County Osceola
Community Pine Lake Estates
Zoning SR1A
Interior
Interior Features Built-in Features, Ceiling Fans(s), Eat-in Kitchen
Heating Central
Cooling Central Air
Flooring Carpet, Ceramic Tile
Fireplace false
Appliance Dishwasher, Electric Water Heater, Microwave, Range, Refrigerator
Exterior
Exterior Feature Fence
Parking Features Driveway
Garage Spaces 2.0
Fence Board
Pool In Ground, Solar Heat
Utilities Available Cable Connected, Electricity Connected
Roof Type Shingle
Attached Garage true
Garage true
Private Pool Yes
Building
Entry Level Two
Foundation Slab
Lot Size Range 1/4 Acre to 21779 Sq. Ft.
Sewer Public Sewer
Water Public
Structure Type Block
New Construction false
Others
Pets Allowed Yes
Senior Community No
Ownership Fee Simple
Acceptable Financing Cash, Conventional, FHA
Listing Terms Cash, Conventional, FHA
Special Listing Condition None
Read Less Info
Want to know what your home might be worth? Contact us for a FREE valuation!

Our team is ready to help you sell your home for the highest possible price ASAP

© 2024 My Florida Regional MLS DBA Stellar MLS. All Rights Reserved.
Bought with HOMEPRIDE REALTY SERVICES, INC
GET MORE INFORMATION

REALTORS®






