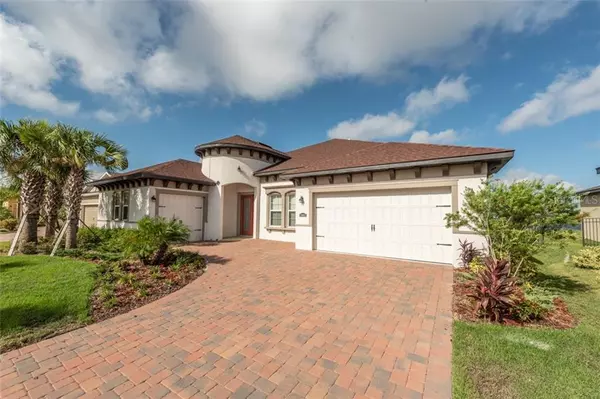$640,000
$635,000
0.8%For more information regarding the value of a property, please contact us for a free consultation.
4 Beds
4 Baths
3,716 SqFt
SOLD DATE : 08/28/2020
Key Details
Sold Price $640,000
Property Type Single Family Home
Sub Type Single Family Residence
Listing Status Sold
Purchase Type For Sale
Square Footage 3,716 sqft
Price per Sqft $172
Subdivision Lucaya Lake Club Ph 3
MLS Listing ID T3255068
Sold Date 08/28/20
Bedrooms 4
Full Baths 4
Construction Status Appraisal,Financing,Inspections
HOA Fees $69/mo
HOA Y/N Yes
Year Built 2019
Annual Tax Amount $4,737
Lot Size 10,454 Sqft
Acres 0.24
Lot Dimensions 71.14x143.97
Property Description
This Gorgeous Water Front home on an over sized lot is one of a kind and stands out from the rest! This home is situated on a 78 acre private lake in the gated community of Lucaya Lakes! Lucaya Lake allows for water skiing as well as boating. Or you can just relax with your canoe, kayak or paddle board too! Why wait to build when this amazing 2019 built home is available right now! With 3,716 sf of living space this home offers 4 Bedrooms, 4 Full Baths, Huge Bonus Room, 2nd story Balcony, and a 3 Car Split Garage. This home was meticulously designed with extensive interior upgrades. The gourmet kitchen includes quartz counter tops, beautiful new tile back splash, stacked upgraded cabinets, soft close drawers, stainless steel appliances including a 5 burner gas range, wall oven /microwave, upgraded Samsung refrigerator, a butler's pantry and much more. The generous sized great room features surround sound speakers and 16 foot pocket sliding doors that lead to the large covered screened in patio with incredible lake view. The patio area is pre-plumbed, has electrical pool connection, and includes gas connection to set up your outdoor kitchen. You'll find many additional designer features throughout including quartz counter tops in the kitchen, baths, and laundry room, laminate flooring in all main areas and bedrooms, tray ceilings, ceiling fans, central vac system, water softener, upgraded blinds, hurricane shutters, and so much more. Laundry room features gas and electric connections with upgraded cabinets. The 2nd floor features a huge bonus room and full bath plus an added bonus is the second story outdoor balcony with beautiful views of the lake. Enjoy boating, kayaking, and fishing from your own backyard. The lake is well stocked with fish and you can even waterski with a boat up to 24' with a 250hp motor. Homeowners in Lake Lucaya have access to numerous community amenities too including the clubhouse, resort style pool, splash park, small sand beach, fitness center, community boat ramp, playgrounds, and trails. This is what Florida living is all about!
Location
State FL
County Hillsborough
Community Lucaya Lake Club Ph 3
Zoning PD
Interior
Interior Features Ceiling Fans(s), Central Vaccum, Coffered Ceiling(s), Eat-in Kitchen, High Ceilings, Kitchen/Family Room Combo, Open Floorplan, Stone Counters, Thermostat, Walk-In Closet(s)
Heating Central, Heat Pump
Cooling Central Air
Flooring Carpet, Ceramic Tile, Laminate
Fireplace false
Appliance Dishwasher, Disposal, Electric Water Heater, Microwave, Range, Range Hood, Refrigerator, Water Softener
Exterior
Exterior Feature Hurricane Shutters, Irrigation System, Sliding Doors
Parking Features Driveway, Garage Door Opener
Garage Spaces 3.0
Community Features Boat Ramp, Deed Restrictions, Fishing, Fitness Center, Park, Playground, Pool, Water Access
Utilities Available Cable Available, Electricity Connected, Natural Gas Connected, Phone Available, Sewer Connected, Water Connected
Amenities Available Clubhouse, Dock, Park, Playground, Pool, Recreation Facilities
Waterfront Description Lake
View Y/N 1
Water Access 1
Water Access Desc Lake
View Water
Roof Type Shingle
Porch Covered, Patio, Screened
Attached Garage true
Garage true
Private Pool No
Building
Entry Level Two
Foundation Slab
Lot Size Range Up to 10,889 Sq. Ft.
Builder Name Ryan Homes
Sewer Public Sewer
Water Public
Structure Type Block,Stucco
New Construction false
Construction Status Appraisal,Financing,Inspections
Schools
Elementary Schools Collins-Hb
Middle Schools Rodgers-Hb
High Schools Riverview-Hb
Others
Pets Allowed Yes
HOA Fee Include Pool,Maintenance Grounds,Recreational Facilities
Senior Community No
Ownership Fee Simple
Monthly Total Fees $69
Acceptable Financing Cash, Conventional, VA Loan
Membership Fee Required Required
Listing Terms Cash, Conventional, VA Loan
Special Listing Condition None
Read Less Info
Want to know what your home might be worth? Contact us for a FREE valuation!

Our team is ready to help you sell your home for the highest possible price ASAP

© 2024 My Florida Regional MLS DBA Stellar MLS. All Rights Reserved.
Bought with SMITH & ASSOCIATES REAL ESTATE
GET MORE INFORMATION

REALTORS®






