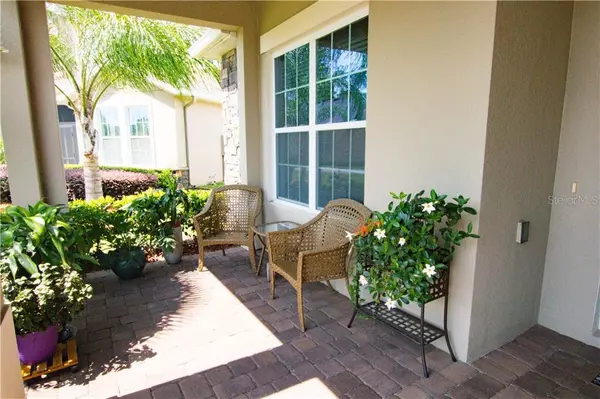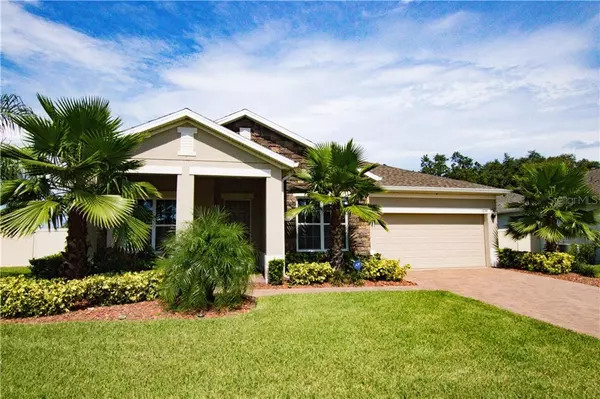$342,000
$344,900
0.8%For more information regarding the value of a property, please contact us for a free consultation.
4 Beds
3 Baths
2,317 SqFt
SOLD DATE : 08/19/2020
Key Details
Sold Price $342,000
Property Type Single Family Home
Sub Type Single Family Residence
Listing Status Sold
Purchase Type For Sale
Square Footage 2,317 sqft
Price per Sqft $147
Subdivision Hanover Reserve Replat
MLS Listing ID S5036858
Sold Date 08/19/20
Bedrooms 4
Full Baths 2
Half Baths 1
Construction Status Appraisal,Financing,Inspections
HOA Fees $69/qua
HOA Y/N Yes
Year Built 2018
Annual Tax Amount $3,717
Lot Size 0.290 Acres
Acres 0.29
Lot Dimensions 160x150
Property Description
If you have been looking for a sizable home only a couple of years old, this is it. Home Owner spared no expense building this home with every available feature in mind and it is loaded with over $45,000 in upgrades and features including whole house solar system bought and paid for and water softener installed as well. This 2,317 sq ft, 4 bedroom/ bath home was built in 2018 and is located in the recently built community of Hanover Reserve. It is located within a few miles of the lake Nona area off of Narcoossee Rd. and take a look at this list of upgrades and features: Oversized 0.29 acre lot, Paver driveway and front/rear paver patios, rock on front of home, Oversized garage with extra third space or hobbie area, vinyl privacy fencing around back yard, front elevation with front porch, solar panels installed on home and they are paid off, solar energy monitoring tablet, nesting center thermostat, whole-house water softener, formal living room/dining room combo, large kitchen island with sink, granite counter tops in kitchen and all bathrooms, wood plank tile flooring through home, dual sinks in master bath and second full bath, carpet in three bedrooms/matching tile in 4th bedroom, upgraded kitchen with glass inserts in cabinets and crown molding, 42" cabinets, tile backsplash in kitchen, under lighting on kitchen cabinets, $6,000 gourmet kitchen appliance upgrade with double oven and flat cook top, built-in homework study station, upgraded master bath with wonderful tile work, huge master closet, all upgraded LED lighting throughout home, 9'-4" ceilings throughout, trey ceiling in master bedroom, upgraded ceiling fans in all rooms, rear patio has pavers and motorized retractable awning system with remote, Screened rear lanai, Rounded structural corners on all walls, video security system, electrical receptacles in family room floor, recessed lighting throughout, wash sinks in laundry room and garage, garage coating on garage floor, and backs up to a farm as a rear neighbor. Yes that is quite a list and you must see it in person to appreciate all of the upgrades this home has to offer. This home appraised in 2018 for much more than current selling price before the solar and water softener were installed. Save thousands on the cost of building this same home and make this home yours today before it's gone!
Location
State FL
County Osceola
Community Hanover Reserve Replat
Zoning RES
Rooms
Other Rooms Attic, Family Room, Formal Living Room Separate, Inside Utility, Storage Rooms
Interior
Interior Features Ceiling Fans(s), Eat-in Kitchen, High Ceilings, Kitchen/Family Room Combo, Living Room/Dining Room Combo, Open Floorplan, Solid Wood Cabinets, Stone Counters, Tray Ceiling(s), Walk-In Closet(s), Window Treatments
Heating Central, Electric, Solar
Cooling Central Air
Flooring Carpet, Ceramic Tile
Furnishings Unfurnished
Fireplace false
Appliance Convection Oven, Cooktop, Dishwasher, Disposal, Dryer, Electric Water Heater, Microwave, Range, Refrigerator, Water Filtration System, Water Softener
Laundry Inside, Laundry Room
Exterior
Exterior Feature Awning(s), Fence, Irrigation System, Lighting, Rain Gutters, Sidewalk, Sliding Doors
Parking Features Driveway, Garage Door Opener, On Street, Oversized
Garage Spaces 3.0
Fence Vinyl
Community Features Park, Sidewalks
Utilities Available Electricity Connected, Public, Street Lights, Underground Utilities, Water Connected
Roof Type Shingle
Porch Covered, Patio, Porch, Rear Porch, Screened
Attached Garage true
Garage true
Private Pool No
Building
Lot Description Oversized Lot, Sidewalk, Paved
Story 1
Entry Level One
Foundation Slab
Lot Size Range 1/4 Acre to 21779 Sq. Ft.
Builder Name Taylor Morrison
Sewer Public Sewer
Water Public
Architectural Style Elevated
Structure Type Block,Stucco
New Construction false
Construction Status Appraisal,Financing,Inspections
Schools
Elementary Schools Narcoossee Elementary
Middle Schools Narcoossee Middle
High Schools Harmony High
Others
Pets Allowed Yes
HOA Fee Include Maintenance Grounds,Management
Senior Community No
Ownership Fee Simple
Monthly Total Fees $69
Acceptable Financing Cash, Conventional, FHA, VA Loan
Membership Fee Required Required
Listing Terms Cash, Conventional, FHA, VA Loan
Special Listing Condition None
Read Less Info
Want to know what your home might be worth? Contact us for a FREE valuation!

Our team is ready to help you sell your home for the highest possible price ASAP

© 2024 My Florida Regional MLS DBA Stellar MLS. All Rights Reserved.
Bought with KELLER WILLIAMS ADVANTAGE III
GET MORE INFORMATION

REALTORS®






