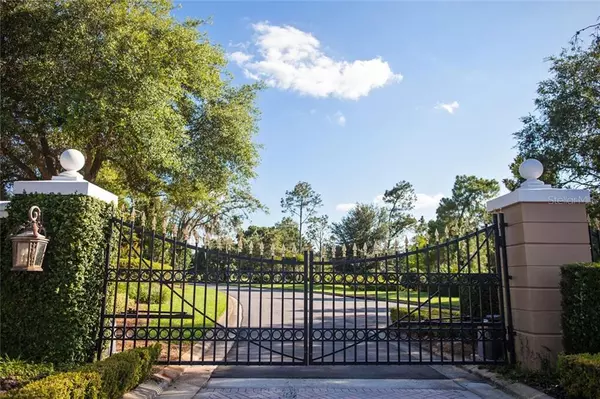$3,350,000
$3,450,000
2.9%For more information regarding the value of a property, please contact us for a free consultation.
5 Beds
6 Baths
5,406 SqFt
SOLD DATE : 03/18/2021
Key Details
Sold Price $3,350,000
Property Type Single Family Home
Sub Type Single Family Residence
Listing Status Sold
Purchase Type For Sale
Square Footage 5,406 sqft
Price per Sqft $619
Subdivision Lake Nona Estates
MLS Listing ID O5879441
Sold Date 03/18/21
Bedrooms 5
Full Baths 5
Half Baths 1
Construction Status Inspections
HOA Fees $566/qua
HOA Y/N Yes
Year Built 2020
Annual Tax Amount $10,764
Lot Size 0.550 Acres
Acres 0.55
Property Description
Under Construction. Described as a transitional prairie style, the design for this beautiful single-story home was heavily influenced by Frank Lloyd Wright with an emphasis on nature, craftsmanship and simplicity. The warmth of this residence is highlighted by the natural materials used, including stacked stone on both the interior and exterior, beautiful vein-cut stone tile accents and light oak doors and beams. The clean architectural lines of the house create a contemporary feel and the open floor plan effortlessly connects the indoor and outdoor spaces. Sliding glass doors open from the great room and kitchen to the covered lanai, significantly expanding these entertaining areas. The kitchen features an elongated island, a blend of white and wood shaker-style cabinetry and appliances by Wolf, Sub-Zero and Cove. The owner’s retreat spans the right wing of the home, while the secondary bedrooms occupy the left. The owner’s suite includes a sizeable bathroom with a double vanity, walk-through shower and a freestanding tub, as well as an oversized walk-in closet with an island and a separate cedar closet. With more than 2,200 square feet of outdoor living space, it is the perfect place to enjoy the Florida sunshine in supreme comfort. Enclosing a colonnade pool with a sun shelf and a spa, the back exterior of the home showcases an expansive covered lanai with a fireplace and summer kitchen, a cabana and several breezeways. Views of Hole #6 tee box are captured just beyond the boundaries of the pool.
Location
State FL
County Orange
Community Lake Nona Estates
Zoning PD
Rooms
Other Rooms Den/Library/Office, Inside Utility
Interior
Interior Features High Ceilings, Kitchen/Family Room Combo, Living Room/Dining Room Combo, Open Floorplan, Split Bedroom, Thermostat
Heating Central
Cooling Central Air
Flooring Carpet, Tile, Wood
Fireplace true
Appliance Built-In Oven, Dishwasher, Disposal, Microwave, Range, Range Hood, Refrigerator
Laundry Inside, Laundry Room
Exterior
Exterior Feature Irrigation System, Outdoor Grill, Outdoor Kitchen, Sliding Doors
Parking Features Driveway, Garage Door Opener, Garage Faces Side
Garage Spaces 3.0
Pool In Ground
Community Features Boat Ramp, Deed Restrictions, Fishing, Gated, Golf Carts OK, Golf, Irrigation-Reclaimed Water, Sidewalks, Special Community Restrictions, Water Access, Waterfront
Utilities Available BB/HS Internet Available, Cable Available, Electricity Available, Propane, Underground Utilities, Water Available
Amenities Available Cable TV, Dock, Fence Restrictions, Gated, Private Boat Ramp, Security
View Y/N 1
Water Access 1
Water Access Desc Lake
View Golf Course, Pool, Water
Roof Type Tile
Porch Covered, Deck, Patio, Screened
Attached Garage true
Garage true
Private Pool Yes
Building
Lot Description Cul-De-Sac, City Limits, Near Golf Course, On Golf Course, Paved, Private
Entry Level One
Foundation Slab
Lot Size Range 1/2 to less than 1
Builder Name Maroon Fine Homes, Inc
Sewer Public Sewer
Water Public
Architectural Style Custom
Structure Type Block,Stucco
New Construction true
Construction Status Inspections
Schools
Elementary Schools Northlake Park Community
Middle Schools Lake Nona Middle School
High Schools Lake Nona High
Others
Pets Allowed Yes
HOA Fee Include 24-Hour Guard,Cable TV,Common Area Taxes,Escrow Reserves Fund,Insurance,Maintenance Grounds,Management,Private Road,Security
Senior Community No
Ownership Fee Simple
Monthly Total Fees $566
Acceptable Financing Cash, Conventional, Other
Membership Fee Required Required
Listing Terms Cash, Conventional, Other
Special Listing Condition None
Read Less Info
Want to know what your home might be worth? Contact us for a FREE valuation!

Our team is ready to help you sell your home for the highest possible price ASAP

© 2024 My Florida Regional MLS DBA Stellar MLS. All Rights Reserved.
Bought with LAKE NONA REALTY LLC
GET MORE INFORMATION

REALTORS®






