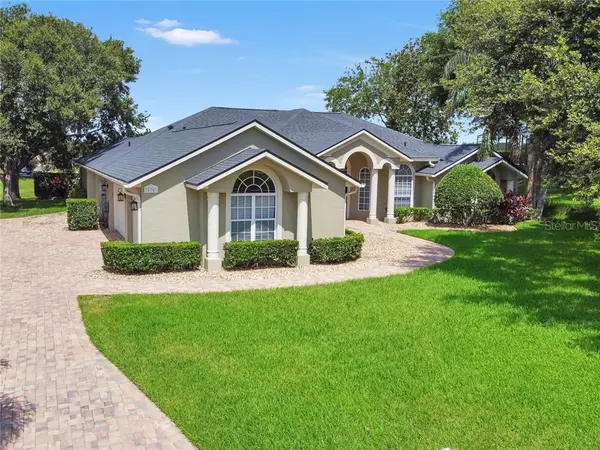$492,000
$499,000
1.4%For more information regarding the value of a property, please contact us for a free consultation.
4 Beds
3 Baths
2,907 SqFt
SOLD DATE : 08/12/2020
Key Details
Sold Price $492,000
Property Type Single Family Home
Sub Type Single Family Residence
Listing Status Sold
Purchase Type For Sale
Square Footage 2,907 sqft
Price per Sqft $169
Subdivision Crescent Lake Club First Add
MLS Listing ID O5878568
Sold Date 08/12/20
Bedrooms 4
Full Baths 3
Construction Status Inspections
HOA Fees $19
HOA Y/N Yes
Year Built 1998
Annual Tax Amount $3,986
Lot Size 0.370 Acres
Acres 0.37
Property Description
Welcome home to an entertainers waterfront DREAM! Beautifully maintained 4 bedroom 3 bath pool home located on the CHAIN OF LAKES in Clermont. This property features deeded lake access with PRIVATE BOAT DOCK with 5000lb boat cradle on CRESCENT LAKE. From the moment you enter the front door you are greeted by a large foyer, spacious formal living room with pocket sliders overlooking a gorgeous heated pool and spa with lake and sunset views. This home offers a fantastic indoor/outdoor living space perfect for entertaining. Formal dining room just off the foyer along with an office or 4th bedroom. Open floor plan provides an over-sized kitchen, Corian countertops, tons of windows with natural sunlight and additional sliding glass doors to access the patio/pool area. Just off the kitchen is an eat in space leading to a large family room with built in cabinets, under mount mood lighting, gas fireplace and sliding doors to patio/pool. Split bedroom floor plan with a spacious Master Bedroom. The master bath offers a large garden tub, stand alone shower, double vanities and walk in closets. Inside laundry room with utility sink and tons of shelving space perfect for storage. The extended covered screened in patio is the perfect place to relax after a long day and enjoy the sunsets. Heated pool and spa features offer both propane tank and solar. Spacious pool bathroom with 3 large closets for added storage space. Three car garage, expanded brick paver driveway provides plenty of room for extra parking. New Roof in 2015. Located close proximity to highway 27, theme parks, restaurants, shopping and more...
Location
State FL
County Lake
Community Crescent Lake Club First Add
Zoning R-6
Rooms
Other Rooms Attic, Family Room, Formal Dining Room Separate, Formal Living Room Separate, Inside Utility
Interior
Interior Features Built-in Features, Ceiling Fans(s), Eat-in Kitchen, Open Floorplan, Solid Surface Counters, Split Bedroom, Vaulted Ceiling(s), Walk-In Closet(s), Window Treatments
Heating Central
Cooling Central Air
Flooring Carpet, Tile
Fireplaces Type Family Room
Furnishings Unfurnished
Fireplace true
Appliance Built-In Oven, Cooktop, Dishwasher, Disposal, Dryer, Gas Water Heater, Microwave, Refrigerator, Washer
Laundry Inside
Exterior
Exterior Feature Irrigation System, Lighting, Rain Gutters, Sliding Doors
Parking Features Driveway, Garage Door Opener, Garage Faces Side, Parking Pad
Garage Spaces 3.0
Pool Gunite, Heated, In Ground, Lighting, Screen Enclosure, Solar Heat
Community Features Association Recreation - Owned, Boat Ramp, Deed Restrictions, Irrigation-Reclaimed Water, Water Access
Utilities Available Cable Available, Electricity Connected, Propane, Public, Street Lights
Waterfront Description Lake
View Y/N 1
Water Access 1
Water Access Desc Lake,Lake - Chain of Lakes
Roof Type Shingle
Porch Covered, Patio, Rear Porch, Screened
Attached Garage true
Garage true
Private Pool Yes
Building
Lot Description In County, Sidewalk
Entry Level One
Foundation Slab
Lot Size Range 1/4 Acre to 21779 Sq. Ft.
Sewer Septic Tank
Water Public
Architectural Style Florida
Structure Type Brick,Stucco
New Construction false
Construction Status Inspections
Schools
Elementary Schools Pine Ridge Elem
Middle Schools Cecil Gray Middle
High Schools South Lake High
Others
Pets Allowed Yes
HOA Fee Include Management
Senior Community No
Ownership Fee Simple
Monthly Total Fees $38
Acceptable Financing Cash, Conventional, VA Loan
Membership Fee Required Required
Listing Terms Cash, Conventional, VA Loan
Special Listing Condition None
Read Less Info
Want to know what your home might be worth? Contact us for a FREE valuation!

Our team is ready to help you sell your home for the highest possible price ASAP

© 2024 My Florida Regional MLS DBA Stellar MLS. All Rights Reserved.
Bought with OPTIMA ONE REALTY, INC.
GET MORE INFORMATION

REALTORS®






