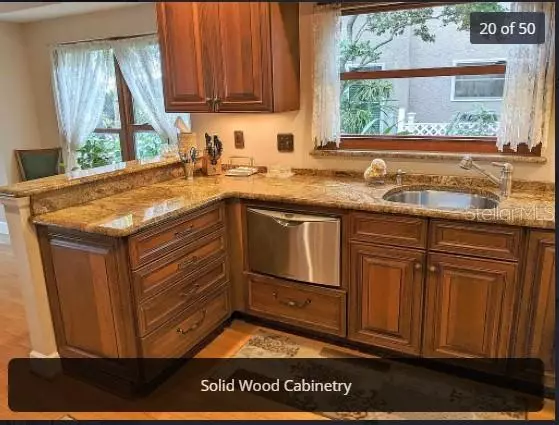$649,000
$649,000
For more information regarding the value of a property, please contact us for a free consultation.
3 Beds
3 Baths
2,048 SqFt
SOLD DATE : 01/15/2021
Key Details
Sold Price $649,000
Property Type Townhouse
Sub Type Townhouse
Listing Status Sold
Purchase Type For Sale
Square Footage 2,048 sqft
Price per Sqft $316
Subdivision Harbor Homes Ph One
MLS Listing ID T3278513
Sold Date 01/15/21
Bedrooms 3
Full Baths 2
Half Baths 1
Construction Status Inspections
HOA Fees $740/mo
HOA Y/N Yes
Year Built 1992
Annual Tax Amount $5,212
Lot Size 3,920 Sqft
Acres 0.09
Property Description
Move right in to this end/corner location townhome located on beautiful Harbour Island. Nestled in a 24-hour gated community in the heart of Tampa with easy access to all that downtown has to offer, yet minutes to the area's airport and Pinellas beaches. Everything about this three bedroom, 2 and 1/2 bath is impeccable. Includes Mediterranean architecture with clay tile roof, brick paver driveway and sidewalks, 2-car attached garage with workbench, additional guest parking, and a water softener and filtration system. The Cathedral ceiling in the expansive living room looks out onto the pond, fountain, and magnificent views of nature. Top of the line Cherry cabinetry in the kitchen as well as master closet, double-paned windows and sliding doors. The kitchen features upgraded LG appliances, a Viking exhaust fan, and a Fisher & Paykel dishwasher. The dining room is large, with enough room to seat 12 people. You won't want to leave the Master suite, with its large window, beautifully appointed bath and solid cherry closets. Everything in this townhouse has been appointed beautifully. It is a must see.
Location
State FL
County Hillsborough
Community Harbor Homes Ph One
Zoning PD-A
Rooms
Other Rooms Den/Library/Office, Formal Dining Room Separate, Inside Utility
Interior
Interior Features Built-in Features, Cathedral Ceiling(s), Ceiling Fans(s), High Ceilings, Solid Surface Counters, Solid Wood Cabinets, Split Bedroom, Stone Counters, Thermostat, Vaulted Ceiling(s), Window Treatments
Heating Central, Electric, Exhaust Fan, Heat Pump, Zoned
Cooling Central Air, Humidity Control, Zoned
Flooring Tile, Wood
Furnishings Negotiable
Fireplace false
Appliance Built-In Oven, Convection Oven, Cooktop, Dishwasher, Disposal, Dryer, Electric Water Heater, Exhaust Fan, Microwave, Range, Range Hood, Refrigerator, Washer, Water Filtration System, Water Softener
Laundry Inside, Laundry Closet
Exterior
Exterior Feature Balcony, Irrigation System, Lighting, Rain Gutters, Sidewalk, Sliding Doors
Parking Features Assigned, Driveway, Garage Door Opener, Garage Faces Rear, Guest, On Street, Workshop in Garage
Garage Spaces 2.0
Community Features Buyer Approval Required, Pool, Water Access, Waterfront
Utilities Available BB/HS Internet Available, Cable Available, Cable Connected, Electricity Available, Electricity Connected, Fiber Optics, Public, Sewer Available, Underground Utilities, Water Available, Water Connected
Amenities Available Maintenance, Park, Pool, Security, Spa/Hot Tub
Waterfront Description Pond
View Y/N 1
View Garden, Water
Roof Type Tile
Porch Deck
Attached Garage true
Garage true
Private Pool No
Building
Lot Description Cul-De-Sac, Flood Insurance Required, FloodZone, Paved, Private
Story 2
Entry Level Two
Foundation Crawlspace
Lot Size Range 0 to less than 1/4
Sewer Public Sewer
Water Public
Architectural Style Spanish/Mediterranean
Structure Type Stucco,Wood Frame
New Construction false
Construction Status Inspections
Schools
Elementary Schools Gorrie-Hb
Middle Schools Wilson-Hb
High Schools Plant-Hb
Others
Pets Allowed Yes
HOA Fee Include 24-Hour Guard,Pool,Pest Control,Pool,Private Road,Recreational Facilities
Senior Community No
Ownership Fee Simple
Monthly Total Fees $740
Acceptable Financing Cash, Conventional, VA Loan
Membership Fee Required Required
Listing Terms Cash, Conventional, VA Loan
Num of Pet 2
Special Listing Condition None
Read Less Info
Want to know what your home might be worth? Contact us for a FREE valuation!

Our team is ready to help you sell your home for the highest possible price ASAP

© 2024 My Florida Regional MLS DBA Stellar MLS. All Rights Reserved.
Bought with PINEYWOODS REALTY LLC
GET MORE INFORMATION

REALTORS®






