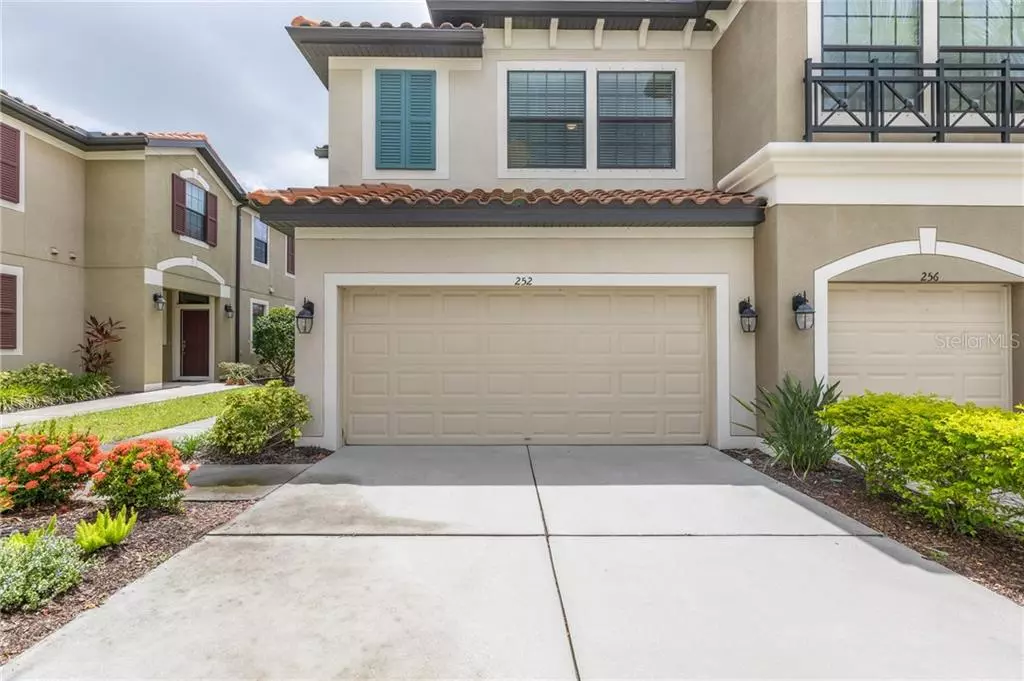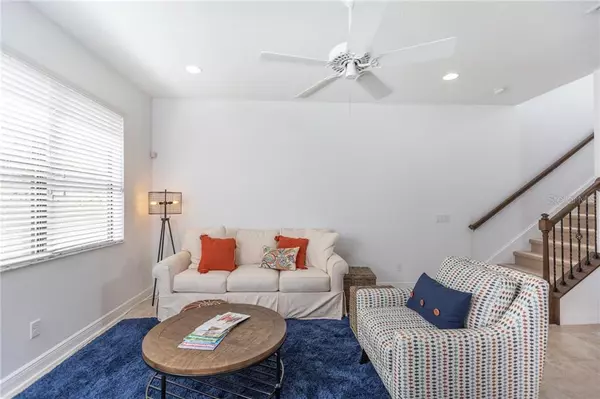$300,000
$310,000
3.2%For more information regarding the value of a property, please contact us for a free consultation.
3 Beds
3 Baths
2,221 SqFt
SOLD DATE : 09/01/2020
Key Details
Sold Price $300,000
Property Type Townhouse
Sub Type Townhouse
Listing Status Sold
Purchase Type For Sale
Square Footage 2,221 sqft
Price per Sqft $135
Subdivision Muirfield Village At Honore
MLS Listing ID A4471728
Sold Date 09/01/20
Bedrooms 3
Full Baths 2
Half Baths 1
Construction Status Inspections
HOA Fees $287/mo
HOA Y/N Yes
Year Built 2014
Annual Tax Amount $3,000
Lot Size 2,613 Sqft
Acres 0.06
Property Description
Come visit this beautifully updated unit in centrally located Muirfield Village! Enjoy the open concept downstairs perfect for entertaining, or escape upstairs to the master retreat for private relaxation. Custom touches and smart-home features abound throughout the updated kitchen which includes a walk-in pantry and updated appliances. Relax in a private outdoor setting with an enclosed screened lanai. All bedrooms feature walk-in closets and both upstairs bathrooms feature dual vanities. The master bathroom is appointed with a spacious walk-in shower. Lock & leave, maintenance-free living complete this perfect combination! NO CDD. EXTRA MUST KNOW FEATURES; 10 Year Transferable Warranty, 30 Year Structural Warranty, Kevlar Hurricane Shutters/Curtains, Barrel Tile Roof, Roof Radiant Shield, Extra Roof Insulation, 100% Energy-Star Certified, Taexx Built-in Pest Contol Tubes.
Location
State FL
County Sarasota
Community Muirfield Village At Honore
Zoning RMF2
Interior
Interior Features Built-in Features, Ceiling Fans(s), Eat-in Kitchen, In Wall Pest System, Kitchen/Family Room Combo, Living Room/Dining Room Combo, Open Floorplan, Solid Surface Counters, Solid Wood Cabinets, Thermostat, Walk-In Closet(s)
Heating Central
Cooling Central Air
Flooring Carpet, Ceramic Tile
Fireplace false
Appliance Dishwasher, Disposal, Microwave, Range, Refrigerator
Exterior
Exterior Feature Hurricane Shutters, Irrigation System, Sidewalk, Sliding Doors
Garage Spaces 2.0
Community Features Gated
Utilities Available BB/HS Internet Available, Cable Available, Electricity Connected
Roof Type Tile
Attached Garage true
Garage true
Private Pool No
Building
Story 2
Entry Level Two
Foundation Slab
Lot Size Range Up to 10,889 Sq. Ft.
Sewer Public Sewer
Water Public
Structure Type Block,Stucco
New Construction false
Construction Status Inspections
Others
Pets Allowed Yes
HOA Fee Include Escrow Reserves Fund,Insurance,Maintenance Structure,Maintenance Grounds,Maintenance,Management,Pest Control,Sewer,Trash,Water
Senior Community No
Ownership Fee Simple
Monthly Total Fees $287
Acceptable Financing Cash, Conventional, FHA, VA Loan
Membership Fee Required Required
Listing Terms Cash, Conventional, FHA, VA Loan
Special Listing Condition None
Read Less Info
Want to know what your home might be worth? Contact us for a FREE valuation!

Our team is ready to help you sell your home for the highest possible price ASAP

© 2025 My Florida Regional MLS DBA Stellar MLS. All Rights Reserved.
Bought with DEBBIE HERING REALTY & ASSOC.
GET MORE INFORMATION
REALTORS®






