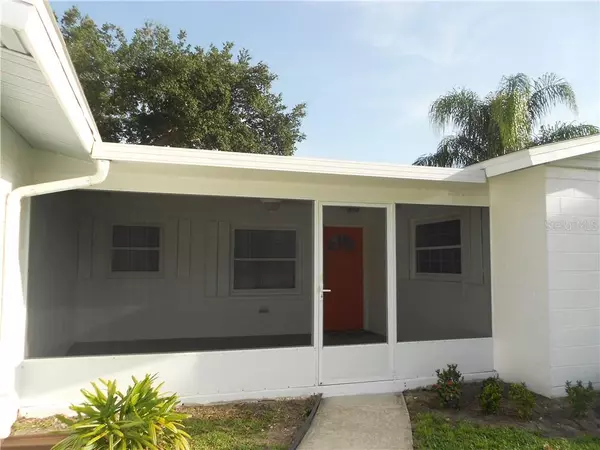$264,900
$269,900
1.9%For more information regarding the value of a property, please contact us for a free consultation.
3 Beds
2 Baths
1,324 SqFt
SOLD DATE : 08/25/2020
Key Details
Sold Price $264,900
Property Type Single Family Home
Sub Type Single Family Residence
Listing Status Sold
Purchase Type For Sale
Square Footage 1,324 sqft
Price per Sqft $200
Subdivision Ridgewood Estates 14Th Add
MLS Listing ID A4471495
Sold Date 08/25/20
Bedrooms 3
Full Baths 2
Construction Status Appraisal,Financing,Inspections
HOA Y/N No
Year Built 1973
Annual Tax Amount $2,069
Lot Size 9,147 Sqft
Acres 0.21
Lot Dimensions 75x120
Property Description
Immaculate updated BLOCK construction home includes 1,888 SF Under Air. The 1,324 SF shown in tax record does not reflect the 564 SF room added in 2007 that extends across the entire back of the home with (2) AC Units installed in the wall under the windows. Other features include: 18x18 Porcelain floor tile throughout, Master Bedroom has an Ensuite Bath and built-in shelves/ hamper. Bathrooms have updated vanities, plumbing, light fixtures, tiled showers, linear drains, shampoo niches and corner seats. (2) Skylights in Living Room, Split Bedroom Floor Plan, 2 Hall Closets, Kitchen Pantry Closet, Window Blinds, Vinyl Insulated Windows in the Bedrooms, Bathrooms and Kitchen. Extended 1-Car Garage with a service door and there is an extra wide/long driveway. Both the Front and Back yards are fenced with low voltage landscape lighting. The large backyard is a private tropical paradise with a gorgeous manicured oak tree, 2 swings and 3 paver patios. Front Lanai is covered and screened. Roof installed 12/2012. Sought after Ridgewood Estates offers sidewalks, street lights, underground utilities, and there are NO HOA or Deed Restrictions, Close to I-75, Doctor's Hospital, Publix, Urfer Park, WalMart, Home Depot, Downtown and the Beaches. MUST SEE TO APPRECIATE.
Location
State FL
County Sarasota
Community Ridgewood Estates 14Th Add
Zoning RSF3
Rooms
Other Rooms Bonus Room, Florida Room
Interior
Interior Features Ceiling Fans(s), Living Room/Dining Room Combo, Open Floorplan, Skylight(s), Split Bedroom, Window Treatments
Heating Central, Heat Pump
Cooling Central Air, Wall/Window Unit(s)
Flooring Ceramic Tile
Fireplace false
Appliance Dishwasher, Electric Water Heater, Microwave, Range, Refrigerator
Laundry In Garage
Exterior
Exterior Feature Fence, Lighting, Rain Gutters, Sidewalk, Sliding Doors
Parking Features Driveway, Garage Door Opener, Guest
Garage Spaces 1.0
Fence Vinyl, Wood
Community Features Sidewalks
Utilities Available Cable Connected
Roof Type Shingle
Porch Covered, Enclosed, Front Porch, Patio, Porch, Screened
Attached Garage true
Garage true
Private Pool No
Building
Lot Description Sidewalk, Paved
Story 1
Entry Level One
Foundation Slab
Lot Size Range Up to 10,889 Sq. Ft.
Sewer Public Sewer
Water Public
Structure Type Block
New Construction false
Construction Status Appraisal,Financing,Inspections
Schools
Elementary Schools Brentwood Elementary
Middle Schools Mcintosh Middle
High Schools Sarasota High
Others
Senior Community No
Ownership Fee Simple
Acceptable Financing Cash, Conventional, FHA, VA Loan
Listing Terms Cash, Conventional, FHA, VA Loan
Special Listing Condition None
Read Less Info
Want to know what your home might be worth? Contact us for a FREE valuation!

Our team is ready to help you sell your home for the highest possible price ASAP

© 2024 My Florida Regional MLS DBA Stellar MLS. All Rights Reserved.
Bought with MICHAEL SAUNDERS & COMPANY
GET MORE INFORMATION

REALTORS®






