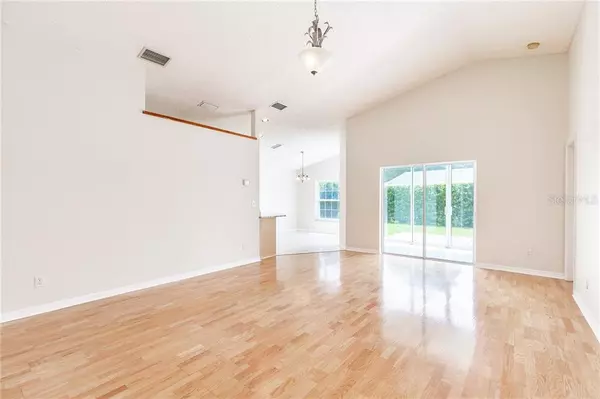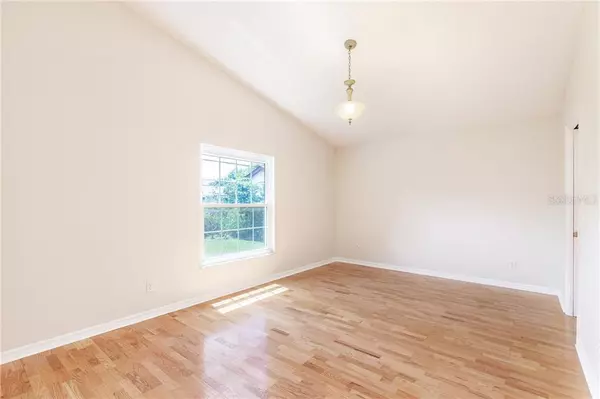$296,100
$285,000
3.9%For more information regarding the value of a property, please contact us for a free consultation.
3 Beds
2 Baths
1,426 SqFt
SOLD DATE : 08/14/2020
Key Details
Sold Price $296,100
Property Type Single Family Home
Sub Type Single Family Residence
Listing Status Sold
Purchase Type For Sale
Square Footage 1,426 sqft
Price per Sqft $207
Subdivision Clearwater Manor
MLS Listing ID U8090472
Sold Date 08/14/20
Bedrooms 3
Full Baths 2
Construction Status Financing,No Contingency
HOA Y/N No
Year Built 2000
Annual Tax Amount $1,556
Lot Size 6,969 Sqft
Acres 0.16
Property Description
*Multiple Offers Received, Highest and Best due by Saturday, 7/11 at 5 pm* This amazing House offers the perfect open floorplan with 3 Bedrooms, a master bedroom with a walk in closet, 2 Full Bathroom, extended 2 car Garage and an additional 104 SQFT Bonus room that is not included in the property records, that is the perfect air-conditioned tea room or Enclosed porch. The house is meticulously maintained inside and out. You will love the upscale finishes that include elegant engineered hardwood floors, DOUBLE PANE IMPACT WINDOWS throughout to help save money on your electricity bills and fresh new interior paint., state of art sprinkler system and metal hurricane shutters. The kitchen and laundry room have also been recently updated with granite countertops and stainless appliances. The Living and dining room combo have natural bright light with a lovely view to a sizable and beautifully landscaped backyard. The house is in a prime location, just a walk way to Long Center Recreational Complex, a short distance to the neighborhood park, a 15 minutes from FAMOUS CLEARWATER BEACH, minutes from Gulf To Bay and tons of restaurants, shopping and downtown Dunedin. 25 mins. from St. Pete Beach and 20 mins to Tampa Int’l Airport. Unlimited fun in the area. Call today to schedule your private showing!
Location
State FL
County Pinellas
Community Clearwater Manor
Zoning 0110
Rooms
Other Rooms Attic, Bonus Room
Interior
Interior Features Ceiling Fans(s), High Ceilings, Open Floorplan, Thermostat, Walk-In Closet(s), Window Treatments
Heating Central, Electric
Cooling Central Air
Flooring Hardwood, Tile
Fireplace false
Appliance Dishwasher, Disposal, Dryer, Electric Water Heater, Microwave, Range, Refrigerator, Washer
Laundry Inside, Laundry Room
Exterior
Exterior Feature Hurricane Shutters, Lighting, Sidewalk
Parking Features Garage Door Opener
Garage Spaces 2.0
Community Features Sidewalks
Utilities Available Cable Available, Electricity Available, Electricity Connected, Fiber Optics, Phone Available, Sewer Available, Sewer Connected, Water Available, Water Connected
Roof Type Shingle
Porch Enclosed, Front Porch, Rear Porch
Attached Garage true
Garage true
Private Pool No
Building
Lot Description Sidewalk, Paved
Entry Level One
Foundation Slab
Lot Size Range Up to 10,889 Sq. Ft.
Sewer Public Sewer
Water Public
Structure Type Stucco
New Construction false
Construction Status Financing,No Contingency
Schools
Elementary Schools Mcmullen-Booth Elementary-Pn
Middle Schools Safety Harbor Middle-Pn
High Schools Countryside High-Pn
Others
Pets Allowed Yes
Senior Community No
Ownership Fee Simple
Acceptable Financing Cash, Conventional, FHA, VA Loan
Listing Terms Cash, Conventional, FHA, VA Loan
Special Listing Condition None
Read Less Info
Want to know what your home might be worth? Contact us for a FREE valuation!

Our team is ready to help you sell your home for the highest possible price ASAP

© 2024 My Florida Regional MLS DBA Stellar MLS. All Rights Reserved.
Bought with REAL ESTATE COMMERCE LLC
GET MORE INFORMATION

REALTORS®






