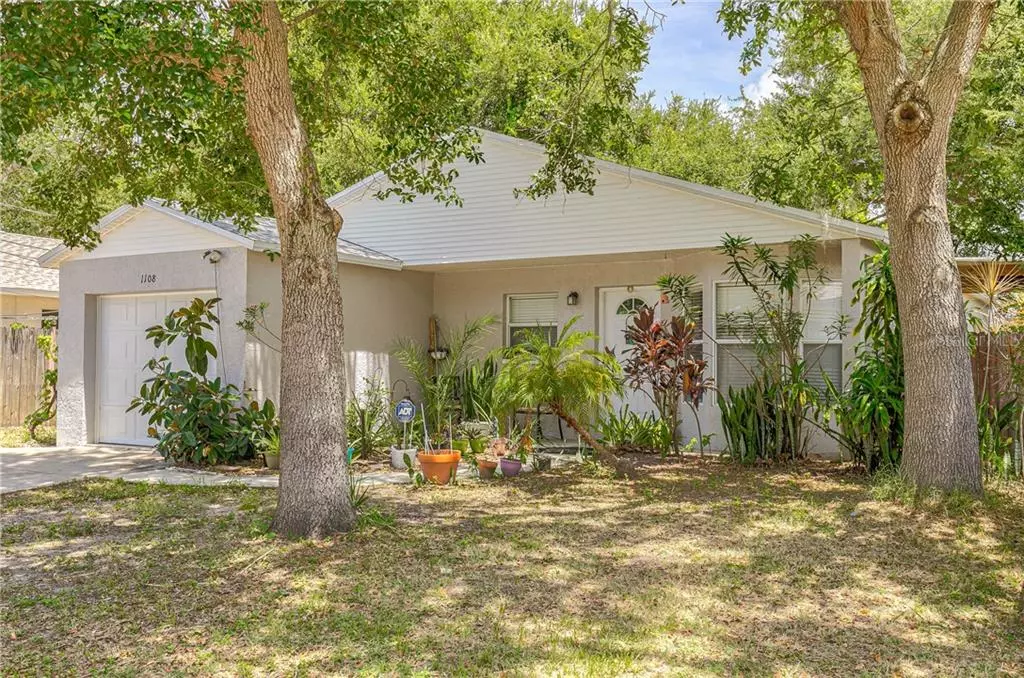$237,000
$239,500
1.0%For more information regarding the value of a property, please contact us for a free consultation.
3 Beds
2 Baths
1,201 SqFt
SOLD DATE : 08/21/2020
Key Details
Sold Price $237,000
Property Type Single Family Home
Sub Type Single Family Residence
Listing Status Sold
Purchase Type For Sale
Square Footage 1,201 sqft
Price per Sqft $197
Subdivision Myrtledale
MLS Listing ID U8089809
Sold Date 08/21/20
Bedrooms 3
Full Baths 2
Construction Status Financing
HOA Y/N No
Year Built 2000
Annual Tax Amount $949
Lot Size 5,227 Sqft
Acres 0.12
Lot Dimensions 61x86
Property Description
Come and see this residence, centrally located in Clearwater, completed with 3 Bdrms /2 Baths, 1 Car gr. Solid block construction Wardell built home in 2000.
It offers a modern, open floor plan concept with vaulted ceilings! Large living room-dining room-kitchen combo, finished with a beautiful, laminate floor. The newly renovated kitchen is spacious, well lit, and equipped with newer stainless steel appliances. A generous master suite features a very convenient en-suite bath. Both bathrooms are in very good shape. Tasty, freshly painted interior and exterior. Huge, fenced back yard with a side deck, offers a lot of outdoor family fun and relaxation. The NEW ROOF just has been installed. This fabulous house is a Commuter's delight, with just minutes from the beautiful Clearwater Beach and shopping centers. Home is in 'cul-de-sac' and walking distance to Pinellas Trail. The home comes with a ONE YEAR WARRANTY. ALL YOU NEED TO DO IS MOVE IN AND ENJOY IT.
Location
State FL
County Pinellas
Community Myrtledale
Direction NW
Rooms
Other Rooms Great Room
Interior
Interior Features Ceiling Fans(s), Living Room/Dining Room Combo, Open Floorplan
Heating Central, Electric
Cooling Central Air
Flooring Laminate, Tile
Fireplace false
Appliance Disposal, Electric Water Heater, Range, Range Hood, Refrigerator
Exterior
Exterior Feature Fence, Sliding Doors
Parking Features Driveway
Garage Spaces 1.0
Fence Wood
Utilities Available Cable Connected, Electricity Connected, Sewer Connected, Water Connected
Roof Type Shingle
Porch Patio
Attached Garage true
Garage true
Private Pool No
Building
Story 1
Entry Level One
Foundation Slab
Lot Size Range Up to 10,889 Sq. Ft.
Sewer Public Sewer
Water None
Structure Type Block,Stucco
New Construction false
Construction Status Financing
Others
Senior Community No
Ownership Fee Simple
Acceptable Financing Cash, Conventional, FHA, VA Loan
Listing Terms Cash, Conventional, FHA, VA Loan
Special Listing Condition None
Read Less Info
Want to know what your home might be worth? Contact us for a FREE valuation!

Our team is ready to help you sell your home for the highest possible price ASAP

© 2025 My Florida Regional MLS DBA Stellar MLS. All Rights Reserved.
Bought with KELLER WILLIAMS GULFSIDE RLTY
GET MORE INFORMATION
REALTORS®






