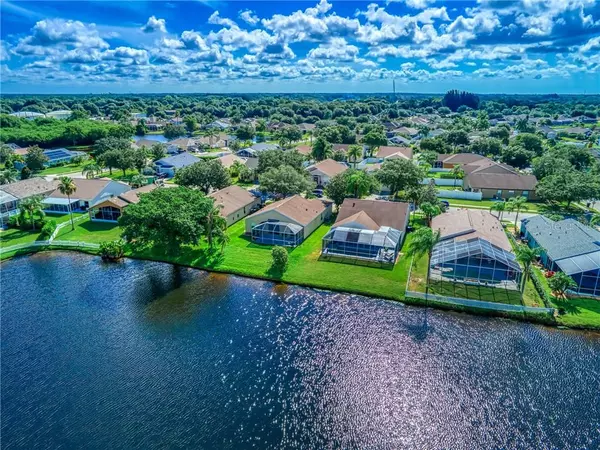$285,000
$289,000
1.4%For more information regarding the value of a property, please contact us for a free consultation.
4 Beds
2 Baths
1,665 SqFt
SOLD DATE : 11/02/2020
Key Details
Sold Price $285,000
Property Type Single Family Home
Sub Type Single Family Residence
Listing Status Sold
Purchase Type For Sale
Square Footage 1,665 sqft
Price per Sqft $171
Subdivision Sabal Harbour Ph V
MLS Listing ID A4470458
Sold Date 11/02/20
Bedrooms 4
Full Baths 2
HOA Fees $69/mo
HOA Y/N Yes
Year Built 2000
Annual Tax Amount $3,409
Lot Size 7,405 Sqft
Acres 0.17
Property Description
NEW ROOF COMING SOON! Check out this adorable home in desirable, centrally located, low HOA and no CDD community of Sabal Harbour. Completely remodeled kitchen with beautiful cabinets, granite, breakfast nook, split floor plan with plenty of room for your family, 4BR/2BA, high ceilings make the space feel bright and airy. Beautiful wood looking ceramic tile in main living area and kitchen, carpet in bedrooms. Large completely screened patio overlooks peaceful preserve with lake views. Master bathroom has dual vanities and plenty of closet space. Community amenities include community pool, basketball courts, tennis courts, play ground and club house. Easy access to main roads and the Interstate.
Location
State FL
County Manatee
Community Sabal Harbour Ph V
Zoning PDR
Interior
Interior Features Cathedral Ceiling(s), Ceiling Fans(s), Eat-in Kitchen, High Ceilings, Kitchen/Family Room Combo, Living Room/Dining Room Combo, Open Floorplan, Solid Surface Counters, Vaulted Ceiling(s), Window Treatments
Heating Central
Cooling Central Air
Flooring Carpet, Ceramic Tile
Fireplace false
Appliance Cooktop, Dishwasher, Disposal, Dryer, Electric Water Heater, Microwave, Range, Refrigerator, Washer
Laundry Laundry Closet
Exterior
Exterior Feature Irrigation System, Sliding Doors, Sprinkler Metered
Garage Spaces 2.0
Utilities Available Cable Available, Cable Connected, Electricity Available, Electricity Connected, Public, Sprinkler Meter, Water Available, Water Connected
Amenities Available Basketball Court, Clubhouse, Fitness Center, Playground, Pool, Tennis Court(s)
View Y/N 1
View Park/Greenbelt, Water
Roof Type Shingle
Porch Enclosed, Rear Porch, Screened
Attached Garage true
Garage true
Private Pool No
Building
Lot Description Conservation Area, In County, Sidewalk
Entry Level One
Foundation Slab
Lot Size Range 0 to less than 1/4
Builder Name Pulte
Sewer Public Sewer
Water Public
Architectural Style Traditional
Structure Type Block,Stucco
New Construction false
Schools
Elementary Schools William H. Bashaw Elementary
Middle Schools Sara Scott Harllee Middle
High Schools Braden River High
Others
Pets Allowed Breed Restrictions
HOA Fee Include Pool
Senior Community No
Pet Size Extra Large (101+ Lbs.)
Ownership Fee Simple
Monthly Total Fees $69
Acceptable Financing Cash, Conventional, FHA
Membership Fee Required Required
Listing Terms Cash, Conventional, FHA
Special Listing Condition None
Read Less Info
Want to know what your home might be worth? Contact us for a FREE valuation!

Our team is ready to help you sell your home for the highest possible price ASAP

© 2024 My Florida Regional MLS DBA Stellar MLS. All Rights Reserved.
Bought with FINE PROPERTIES
GET MORE INFORMATION

REALTORS®






